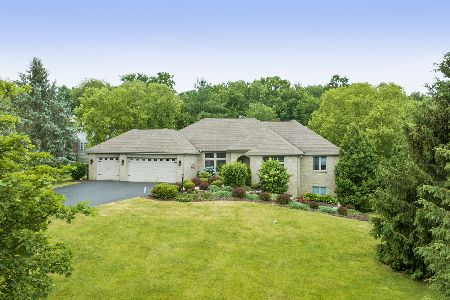11166 Fyvie Court, Belvidere, Illinois 61008
$429,500
|
Sold
|
|
| Status: | Closed |
| Sqft: | 2,714 |
| Cost/Sqft: | $166 |
| Beds: | 1 |
| Baths: | 4 |
| Year Built: | 2006 |
| Property Taxes: | $10,304 |
| Days On Market: | 3540 |
| Lot Size: | 1,00 |
Description
Awesome Open Floor Plan 4 Br 3.5 bth RA, meticulous condition, white woodwork, Huge updated kit w/ winebar, cherry cab. SS appl, granite, breakfast bar, ceramic flr. Large Laundry rm w/ sink. Gorgeous Sun Room overlooking garden shed& pathways to beautiful plantings. Master Suite w/ volume ceiling & gas fpl. French drs to office w/ built ins. Large LR w/ volume ceiling, fpl & bookshelves. Spacious DR w/ hardwood floors and lighted trayed ceiling. Enjoy the fully exposed LL w/ full kitchen, 3 beautiful bedrooms, 2 full baths and family room. Fabulous landscaping, sprinkler system, cement driveway. Heated 3 car garage w/ epoxy flr. Other ammenties include Cent. Vac, sound system, vinyl decking, Newer Weathershield windows thruout, 75 gal water heater. Don't miss this sharp ranch over 4500 sq ft. of beauty. You'll love this "Home"! Situated on a private cul de sac. Boone cty tax rate 9.82
Property Specifics
| Single Family | |
| — | |
| Ranch | |
| 2006 | |
| Full | |
| — | |
| No | |
| 1 |
| Boone | |
| — | |
| 0 / Not Applicable | |
| None | |
| Private Well | |
| Septic-Private | |
| 09248682 | |
| 0504327007 |
Nearby Schools
| NAME: | DISTRICT: | DISTANCE: | |
|---|---|---|---|
|
Grade School
Seth Whitman Elementary School |
100 | — | |
|
Middle School
Belvidere Central Middle School |
100 | Not in DB | |
|
High School
Belvidere North High School |
100 | Not in DB | |
Property History
| DATE: | EVENT: | PRICE: | SOURCE: |
|---|---|---|---|
| 15 Jul, 2016 | Sold | $429,500 | MRED MLS |
| 14 Jun, 2016 | Under contract | $449,900 | MRED MLS |
| 6 Jun, 2016 | Listed for sale | $449,900 | MRED MLS |
Room Specifics
Total Bedrooms: 4
Bedrooms Above Ground: 1
Bedrooms Below Ground: 3
Dimensions: —
Floor Type: —
Dimensions: —
Floor Type: —
Dimensions: —
Floor Type: —
Full Bathrooms: 4
Bathroom Amenities: —
Bathroom in Basement: 1
Rooms: Kitchen,Sun Room
Basement Description: Finished
Other Specifics
| 3 | |
| — | |
| — | |
| Deck | |
| — | |
| 152.10X145X290X407.38 | |
| — | |
| Full | |
| — | |
| Range, Microwave, Dishwasher, Refrigerator, Washer, Dryer, Disposal | |
| Not in DB | |
| — | |
| — | |
| — | |
| — |
Tax History
| Year | Property Taxes |
|---|---|
| 2016 | $10,304 |
Contact Agent
Nearby Similar Homes
Nearby Sold Comparables
Contact Agent
Listing Provided By
Berkshire Hathaway HomeServices Crosby Starck Real




