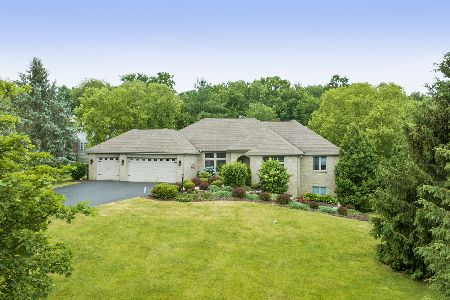2313 Cairnwell Drive, Belvidere, Illinois 61008
$420,000
|
Sold
|
|
| Status: | Closed |
| Sqft: | 3,918 |
| Cost/Sqft: | $111 |
| Beds: | 4 |
| Baths: | 4 |
| Year Built: | 1998 |
| Property Taxes: | $11,777 |
| Days On Market: | 2468 |
| Lot Size: | 1,39 |
Description
When luxury meets functionality you have this stunning home. Situated on 1.39 acres in Aberdeen Creekside, this four bedroom, three full plus one half bath, three and a half car garage, and 3918 in finished square feet is sure to please. Open foyer entry gives access to private office with custom built in shelving and cabinetry. Formal living room with vaulted ceiling and separate formal dining room. Custom, remodeled, gourmet, island kitchen with granite counter tops, tile back splash, and an abundance of cabinet storage and a pantry. Over sized family room with cove molding and gas fireplace. Master bedroom with coffer ceiling, sitting area and private bath. The additional bedrooms all have walk in closets with private access to additional bathrooms. This property also features dual staircase access to upper level from the kitchen and entryway. Exterior features include brick paved patio, sprinkling system, and underground fencing.
Property Specifics
| Single Family | |
| — | |
| — | |
| 1998 | |
| Full | |
| — | |
| No | |
| 1.39 |
| Boone | |
| — | |
| 0 / Not Applicable | |
| None | |
| Private Well | |
| Septic-Private | |
| 10379760 | |
| 0504327018 |
Nearby Schools
| NAME: | DISTRICT: | DISTANCE: | |
|---|---|---|---|
|
Grade School
Seth Whitman Elementary School |
100 | — | |
Property History
| DATE: | EVENT: | PRICE: | SOURCE: |
|---|---|---|---|
| 30 Aug, 2019 | Sold | $420,000 | MRED MLS |
| 3 Aug, 2019 | Under contract | $435,000 | MRED MLS |
| — | Last price change | $450,000 | MRED MLS |
| 14 May, 2019 | Listed for sale | $450,000 | MRED MLS |
Room Specifics
Total Bedrooms: 4
Bedrooms Above Ground: 4
Bedrooms Below Ground: 0
Dimensions: —
Floor Type: —
Dimensions: —
Floor Type: —
Dimensions: —
Floor Type: —
Full Bathrooms: 4
Bathroom Amenities: Whirlpool,Separate Shower,Double Sink
Bathroom in Basement: 0
Rooms: Office
Basement Description: Unfinished,Bathroom Rough-In
Other Specifics
| 3.5 | |
| — | |
| Asphalt | |
| Patio, Brick Paver Patio, Invisible Fence | |
| — | |
| 190X419.81X92.50X470.84 | |
| — | |
| Full | |
| Vaulted/Cathedral Ceilings, Hardwood Floors, First Floor Laundry, Walk-In Closet(s) | |
| Double Oven, Microwave, Dishwasher, Disposal, Cooktop, Built-In Oven, Water Softener, Water Softener Owned | |
| Not in DB | |
| — | |
| — | |
| — | |
| Gas Log |
Tax History
| Year | Property Taxes |
|---|---|
| 2019 | $11,777 |
Contact Agent
Nearby Similar Homes
Nearby Sold Comparables
Contact Agent
Listing Provided By
RE/MAX Property Source




