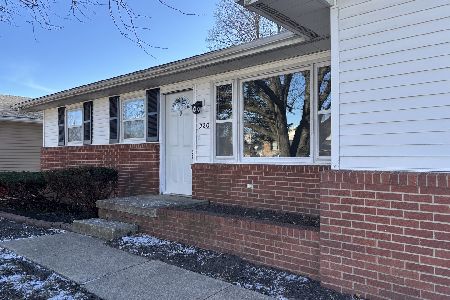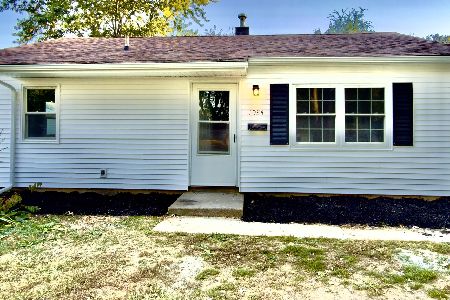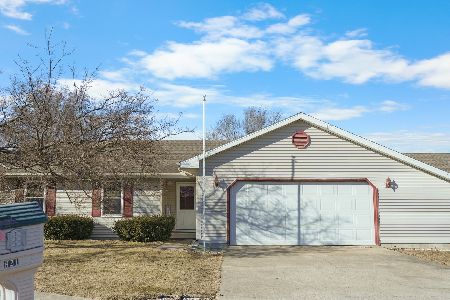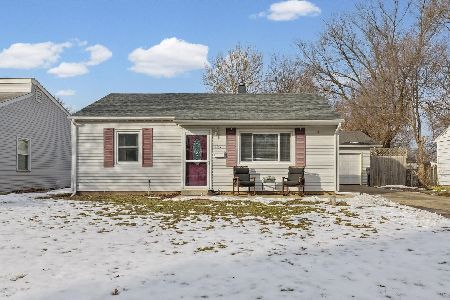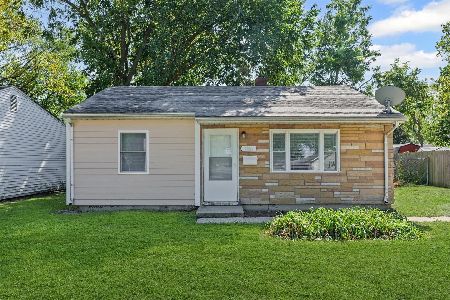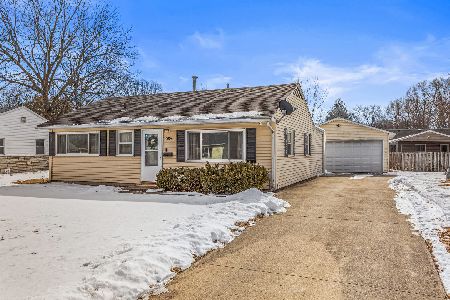1117 Ascot Drive, Rantoul, Illinois 61866
$210,000
|
Sold
|
|
| Status: | Closed |
| Sqft: | 1,754 |
| Cost/Sqft: | $120 |
| Beds: | 3 |
| Baths: | 2 |
| Year Built: | 1997 |
| Property Taxes: | $3,477 |
| Days On Market: | 1217 |
| Lot Size: | 0,23 |
Description
Meticulously maintained 3 bed, 2 full bath ranch sitting on the edge of town. From the covered front porch you'll walk into a generously sized foyer area overlooking the large living room with a gas log fireplace, cathedral ceilings with skylights, and architectural ledges. Enjoy a kitchen/dining area with duraceramic tile, table space, a breakfast bar, and Corian countertops! Additionally, all the appliances in the kitchen have recently been updated. Moving on to the master suite that anybody would drool over!! This large mastersuite features arched windows giving tons of natural light, an 11x5 walk-in closet with custom shelving, a full bathroom with a separate shower and soaking tub, and a double sink vanity. The perks of this house don't stop there! You'll also enjoy two more generously sized bedrooms, a 2-car garage, a 12x14 covered patio, a garden shed, and a large peaceful backyard. Updates include: custom blinds throughout the home, Roof- 2012, Newer kitchen appliances, Flooring- within 7 yrs, whole HVAC & Water heater- 2014
Property Specifics
| Single Family | |
| — | |
| — | |
| 1997 | |
| — | |
| — | |
| No | |
| 0.23 |
| Champaign | |
| — | |
| — / Not Applicable | |
| — | |
| — | |
| — | |
| 11663330 | |
| 140335259002 |
Nearby Schools
| NAME: | DISTRICT: | DISTANCE: | |
|---|---|---|---|
|
Grade School
Rantoul City District |
137 | — | |
|
Middle School
Rantoul Junior High School |
137 | Not in DB | |
|
High School
Rantoul Twp Hs |
193 | Not in DB | |
Property History
| DATE: | EVENT: | PRICE: | SOURCE: |
|---|---|---|---|
| 23 Jan, 2023 | Sold | $210,000 | MRED MLS |
| 12 Nov, 2022 | Under contract | $210,000 | MRED MLS |
| 31 Oct, 2022 | Listed for sale | $210,000 | MRED MLS |
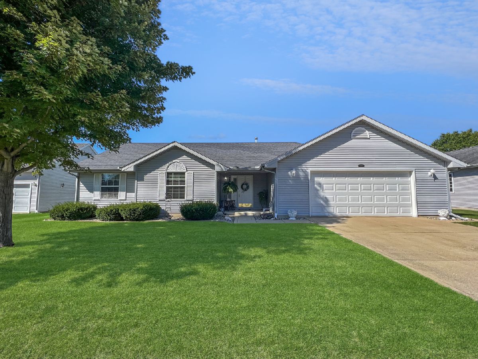
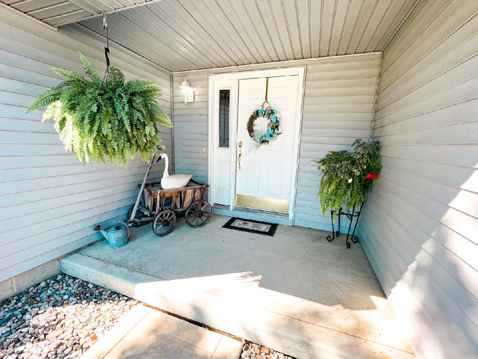
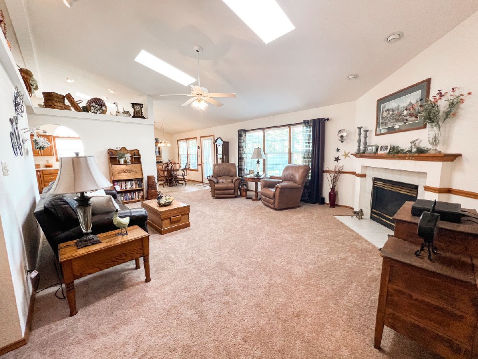
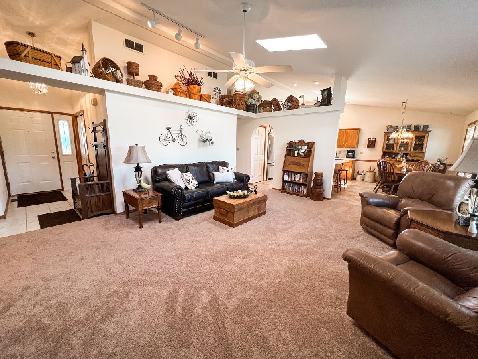
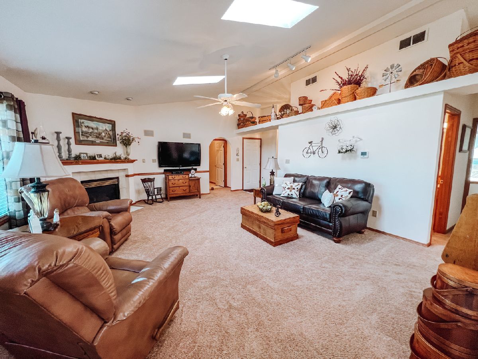
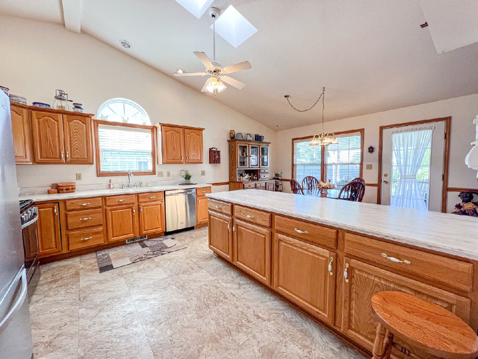
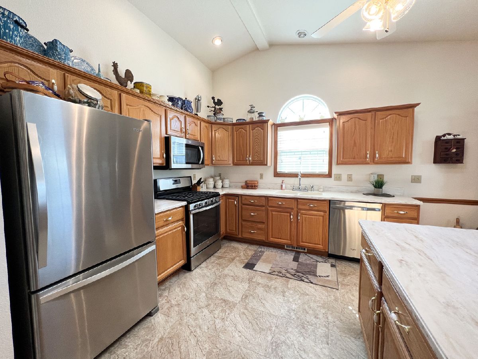
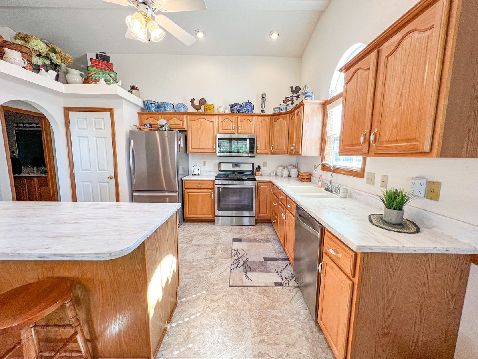
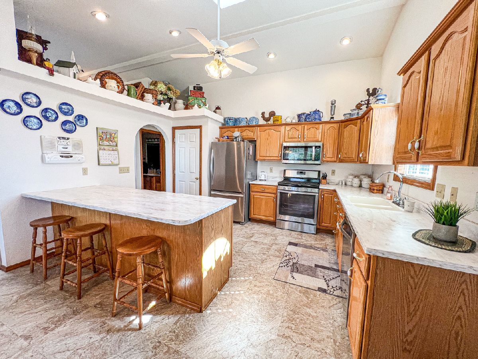
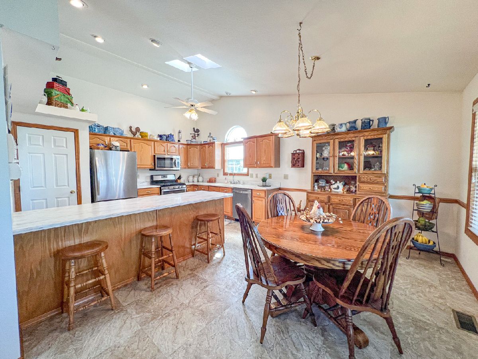
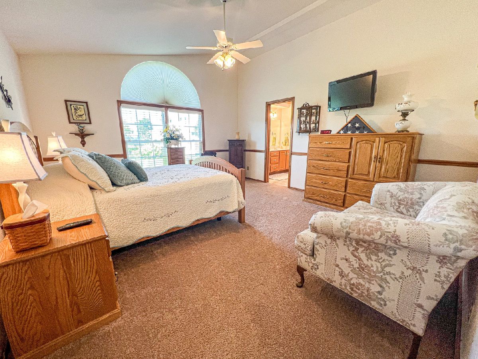
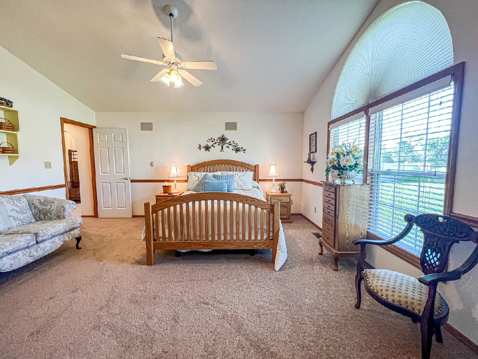
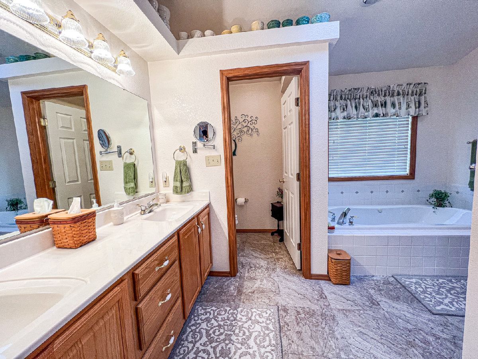
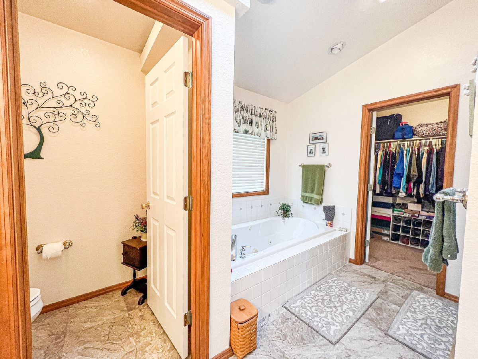
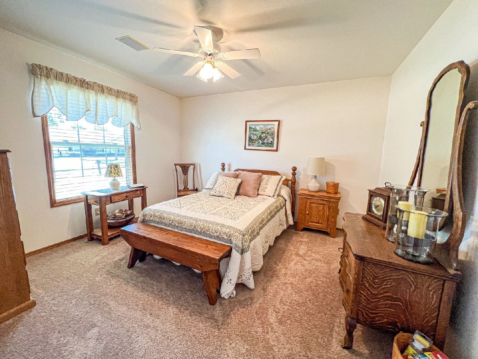
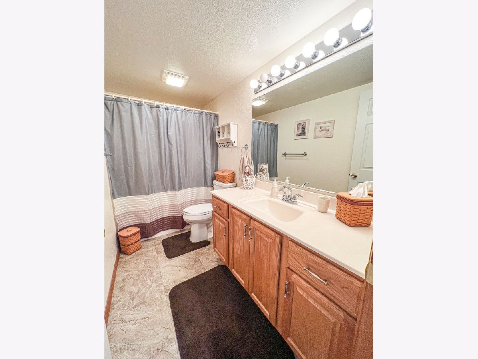
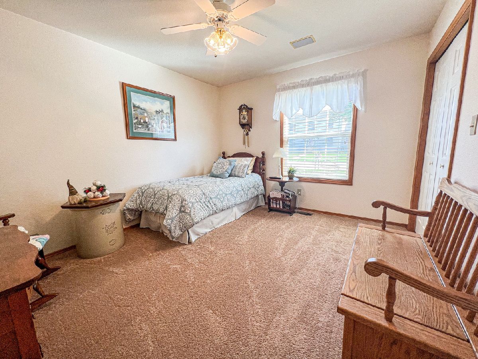
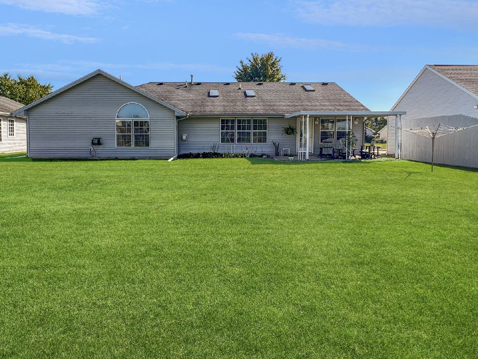
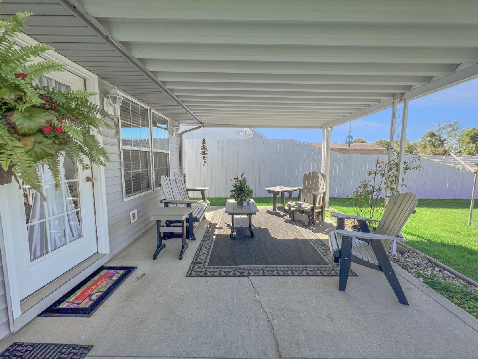
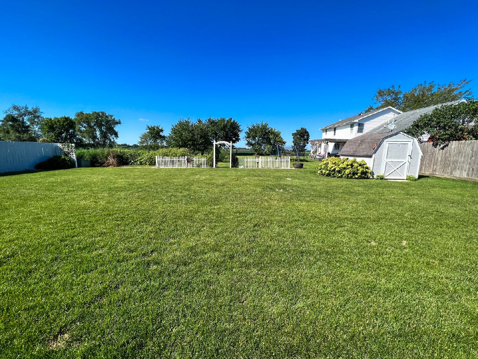
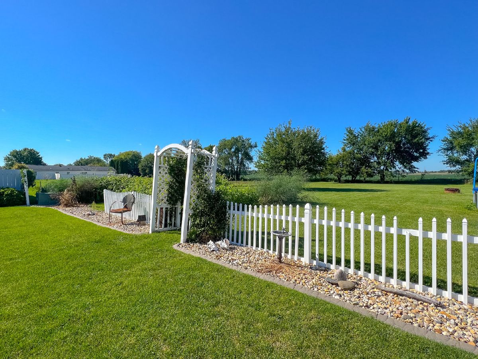
Room Specifics
Total Bedrooms: 3
Bedrooms Above Ground: 3
Bedrooms Below Ground: 0
Dimensions: —
Floor Type: —
Dimensions: —
Floor Type: —
Full Bathrooms: 2
Bathroom Amenities: —
Bathroom in Basement: 0
Rooms: —
Basement Description: Crawl
Other Specifics
| 2 | |
| — | |
| Concrete | |
| — | |
| — | |
| 80X126.88 | |
| — | |
| — | |
| — | |
| — | |
| Not in DB | |
| — | |
| — | |
| — | |
| — |
Tax History
| Year | Property Taxes |
|---|---|
| 2023 | $3,477 |
Contact Agent
Nearby Similar Homes
Nearby Sold Comparables
Contact Agent
Listing Provided By
TOWN & COUNTRY REALTY,LLP

