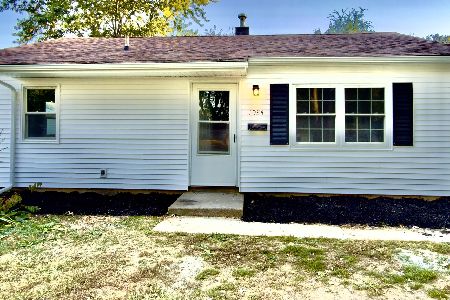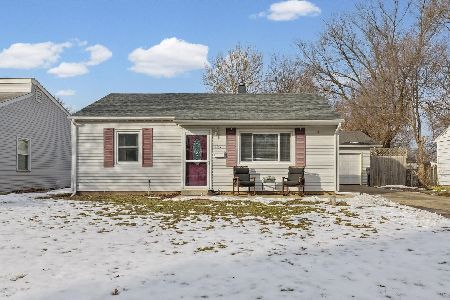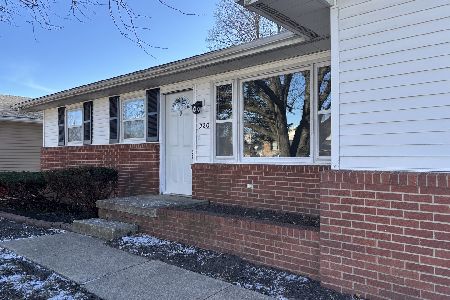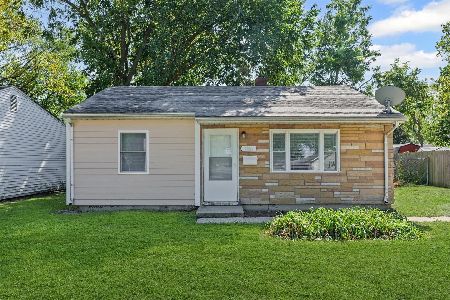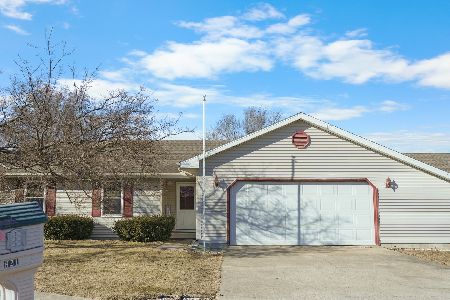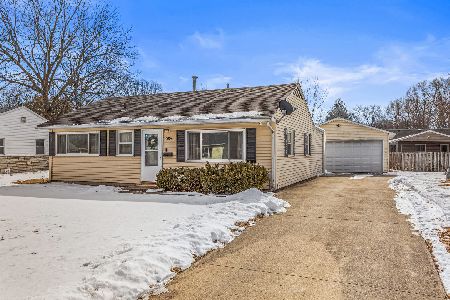1120 Ascot Drive, Rantoul, Illinois 61866
$130,000
|
Sold
|
|
| Status: | Closed |
| Sqft: | 1,627 |
| Cost/Sqft: | $85 |
| Beds: | 3 |
| Baths: | 2 |
| Year Built: | 2000 |
| Property Taxes: | $3,060 |
| Days On Market: | 2350 |
| Lot Size: | 0,24 |
Description
This home is located almost at the edge of town. Here you will find a fabulous three bedroom two bath ranch on a spacious corner lot. This owner has added a privacy fence on rear of home. Be ready to move right in. Enjoy the natural light pouring through the abundance of windows and skylights. Open floor plan is great for entertaining. What a nice workable kitchen you will find in this home. Enjoy the Island for extra workspace or enjoy your cup of coffee of tea in the morning With this open kitchen, dining room, living room combo; what an awesome place to entertain your family or friends. What a nice size master suite with private bath and closet area. Previous owner added New Roof in October 2016 and a New furnace-October 2016 Separate laundry area. Attached garage. Corner lot. Owners take pride in their home but are now in the process of downsizing. Be ready to write your offer; you won't have to look any further.
Property Specifics
| Single Family | |
| — | |
| Ranch | |
| 2000 | |
| None | |
| — | |
| No | |
| 0.24 |
| Champaign | |
| Rolling Acres | |
| 0 / Not Applicable | |
| None | |
| Public | |
| Public Sewer | |
| 10528342 | |
| 140335254012 |
Nearby Schools
| NAME: | DISTRICT: | DISTANCE: | |
|---|---|---|---|
|
Grade School
Rantoul Elementary School |
137 | — | |
|
Middle School
Rantoul Junior High School |
137 | Not in DB | |
|
High School
Rantoul Twp Hs |
193 | Not in DB | |
Property History
| DATE: | EVENT: | PRICE: | SOURCE: |
|---|---|---|---|
| 3 Dec, 2019 | Sold | $130,000 | MRED MLS |
| 23 Oct, 2019 | Under contract | $138,900 | MRED MLS |
| — | Last price change | $146,900 | MRED MLS |
| 24 Sep, 2019 | Listed for sale | $146,900 | MRED MLS |
Room Specifics
Total Bedrooms: 3
Bedrooms Above Ground: 3
Bedrooms Below Ground: 0
Dimensions: —
Floor Type: —
Dimensions: —
Floor Type: —
Full Bathrooms: 2
Bathroom Amenities: —
Bathroom in Basement: —
Rooms: No additional rooms
Basement Description: Crawl
Other Specifics
| 2 | |
| Block | |
| Concrete | |
| Patio | |
| Corner Lot | |
| 85X125 | |
| — | |
| Full | |
| Vaulted/Cathedral Ceilings, Skylight(s), First Floor Bedroom, First Floor Laundry, First Floor Full Bath | |
| Microwave, Dishwasher, Disposal | |
| Not in DB | |
| Street Paved | |
| — | |
| — | |
| Gas Log |
Tax History
| Year | Property Taxes |
|---|---|
| 2019 | $3,060 |
Contact Agent
Nearby Similar Homes
Nearby Sold Comparables
Contact Agent
Listing Provided By
Coldwell Banker The R.E. Group

