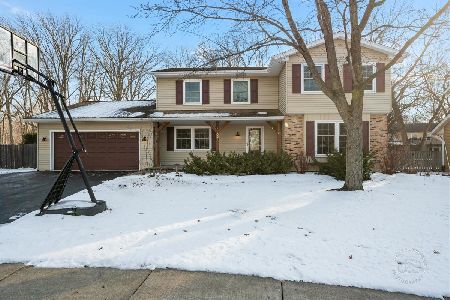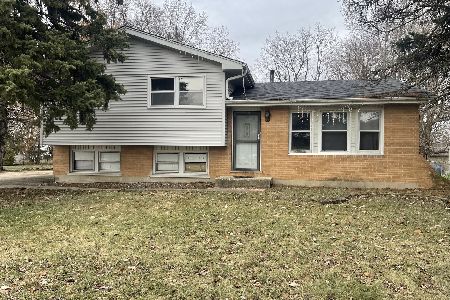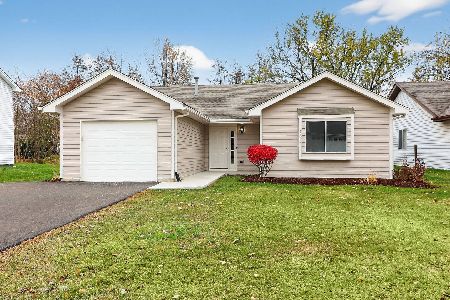1117 Brighton Road, Naperville, Illinois 60563
$465,888
|
Sold
|
|
| Status: | Closed |
| Sqft: | 2,250 |
| Cost/Sqft: | $211 |
| Beds: | 4 |
| Baths: | 3 |
| Year Built: | 1985 |
| Property Taxes: | $9,211 |
| Days On Market: | 2042 |
| Lot Size: | 0,19 |
Description
Welcome to this stunning Yorkshire Manor home. Beautiful street presence is only the beginning. Step onto the front porch with new bead board ceiling and striking refinished front door. Enter to foyer with newly refinished hardwood floors which grace the entire first floor. Living room and dining room accented with crown molding, dining room features bay window overlooking lush backyard. Entire first floor freshly painted, neutral decor. Updated kitchen with granite counters, stainless steel appliances, 42 inch cherry cabinets. Dinette area also features a bay window overlooking backyard. Open to the kitchen is the spacious family room with custom made cabinets flanking the fireplace and newly installed hardwood floor. Solar tubes affording natural light in the room. Sliding glass door to charming sun room with vaulted ceiling, fan, windows and screens to enjoy practically year round. Door from sunroom leading to paver brick patio. The beauty continues as you ascend to the second floor with newly installed hardwood flooring though out, crown molding in several of the bedrooms, master with walk in closet. That's not all, head to the spacious newly refinished basement, new carpet, recessed lighting, counter/cabinet space, game closet, flexible space for games, TV, etc. Let's talk mechanicals, new furnace and AC June 2020, water heater 2019, sump pump and battery back up 2019. Entire exterior painted 2019, in ground sprinkler system. Great north side location, close to downtown, Naperville North High School. Hurry this one won't last long.
Property Specifics
| Single Family | |
| — | |
| — | |
| 1985 | |
| Partial | |
| — | |
| No | |
| 0.19 |
| Du Page | |
| Yorkshire Manor | |
| 0 / Not Applicable | |
| None | |
| Lake Michigan | |
| Public Sewer | |
| 10758927 | |
| 0808301038 |
Nearby Schools
| NAME: | DISTRICT: | DISTANCE: | |
|---|---|---|---|
|
Grade School
Beebe Elementary School |
203 | — | |
|
Middle School
Jefferson Junior High School |
203 | Not in DB | |
|
High School
Naperville North High School |
203 | Not in DB | |
Property History
| DATE: | EVENT: | PRICE: | SOURCE: |
|---|---|---|---|
| 19 Jan, 2017 | Sold | $419,000 | MRED MLS |
| 1 Dec, 2016 | Under contract | $415,000 | MRED MLS |
| 29 Nov, 2016 | Listed for sale | $415,000 | MRED MLS |
| 10 Aug, 2020 | Sold | $465,888 | MRED MLS |
| 8 Jul, 2020 | Under contract | $474,888 | MRED MLS |
| — | Last price change | $479,888 | MRED MLS |
| 24 Jun, 2020 | Listed for sale | $479,888 | MRED MLS |
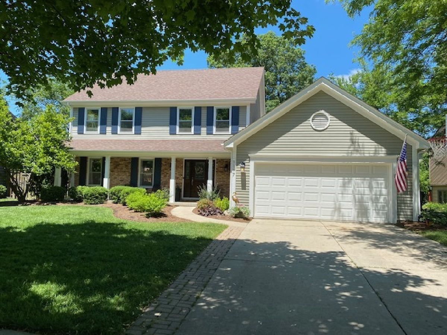
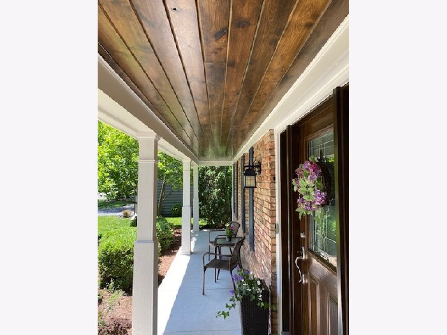
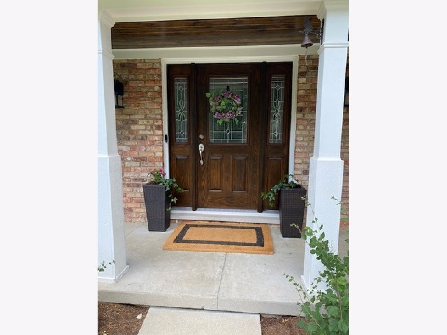
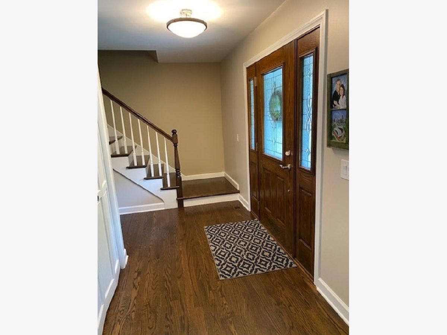
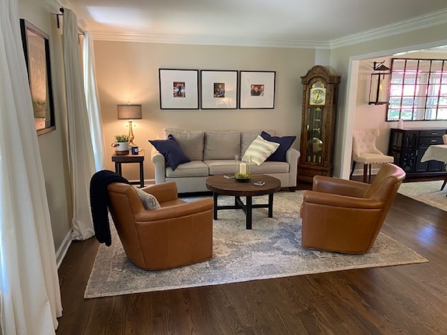
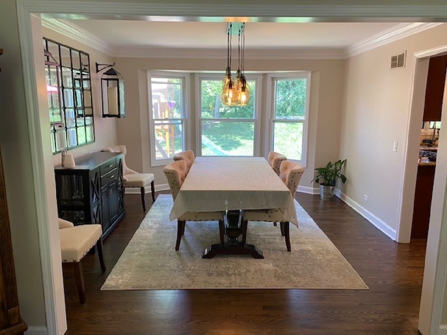
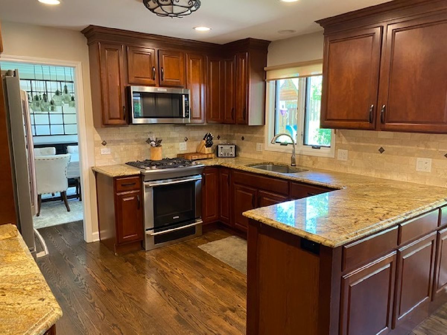
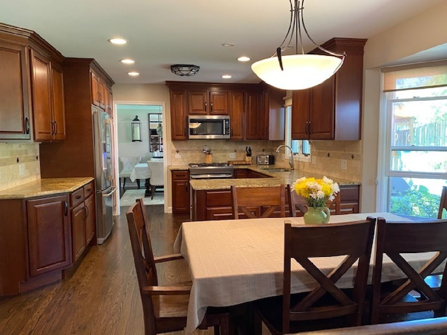
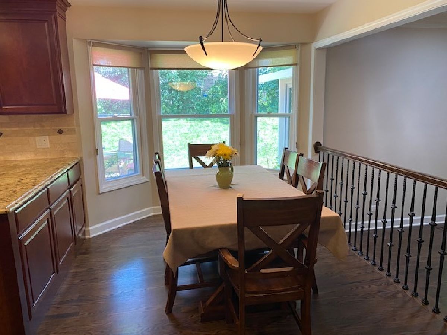
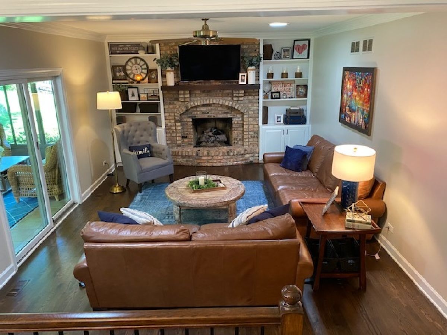
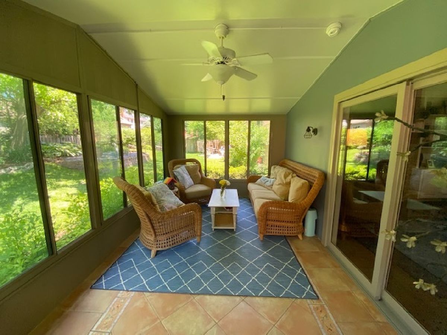
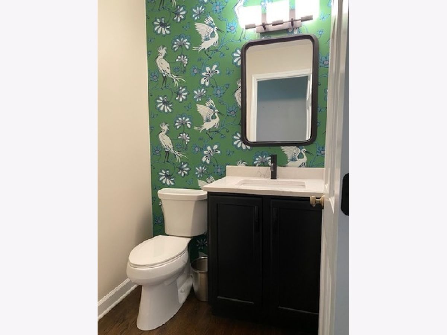
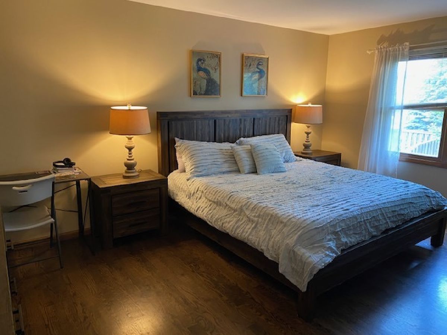
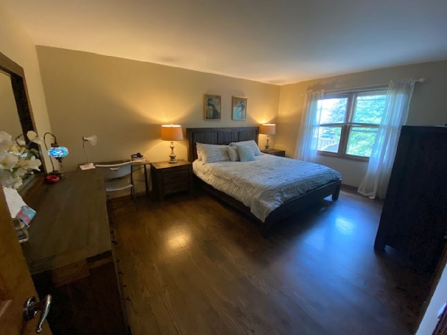
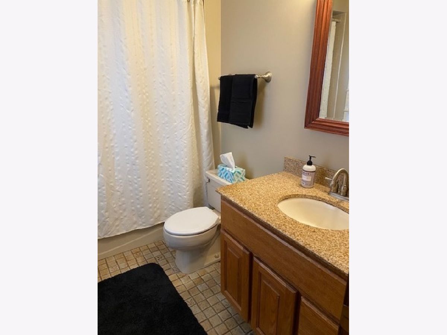
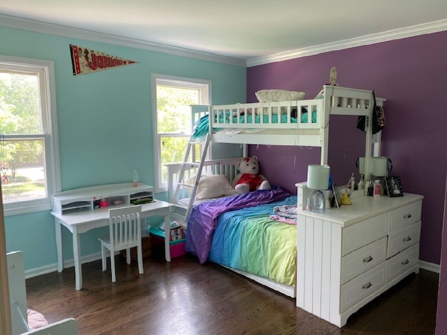
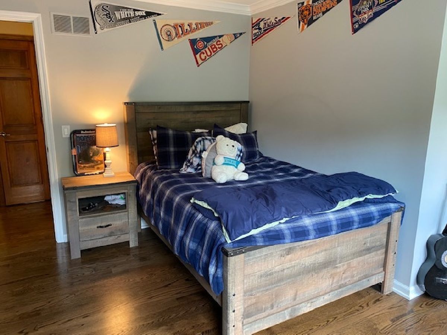
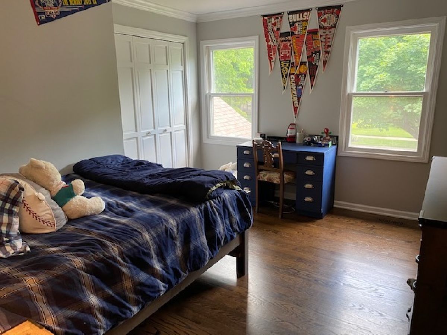
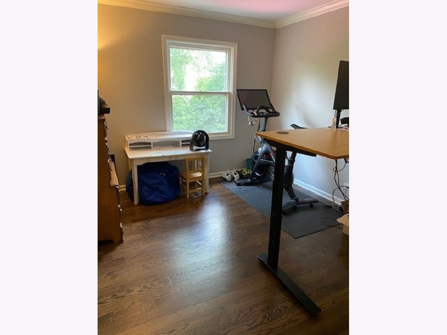
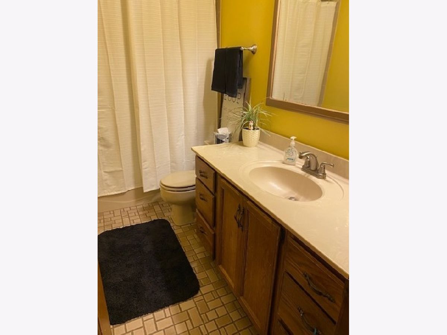
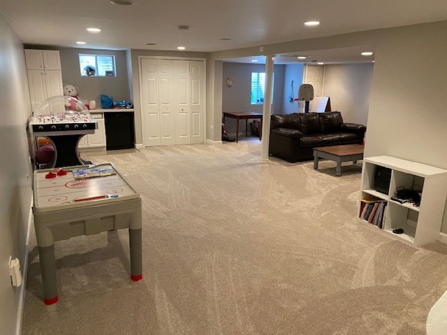
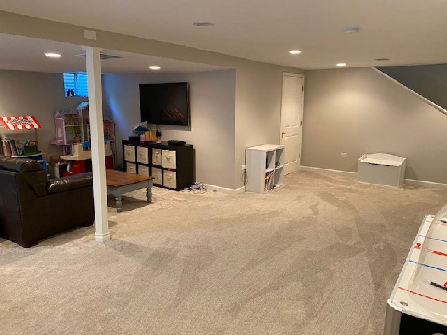
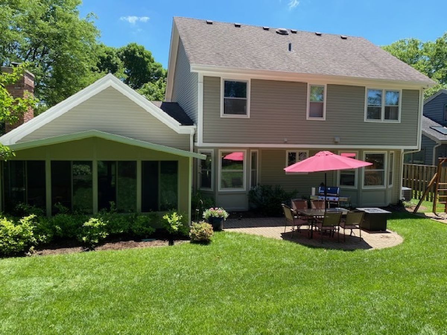
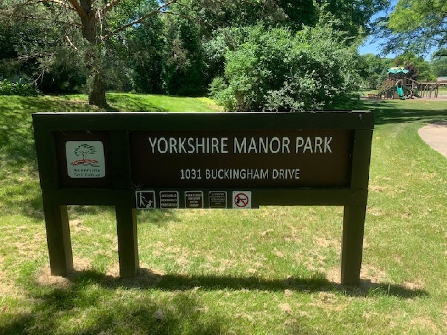
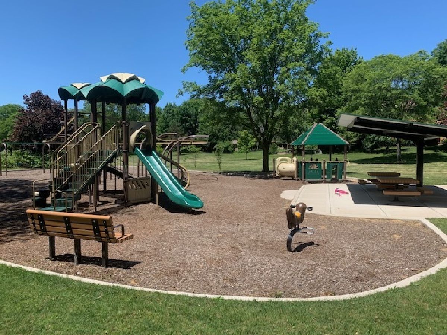
Room Specifics
Total Bedrooms: 4
Bedrooms Above Ground: 4
Bedrooms Below Ground: 0
Dimensions: —
Floor Type: Hardwood
Dimensions: —
Floor Type: Hardwood
Dimensions: —
Floor Type: Hardwood
Full Bathrooms: 3
Bathroom Amenities: —
Bathroom in Basement: 0
Rooms: Sun Room,Eating Area
Basement Description: Finished,Crawl
Other Specifics
| 2 | |
| Concrete Perimeter | |
| Concrete | |
| Patio, Porch, Brick Paver Patio, Storms/Screens | |
| — | |
| 71 X 119 | |
| Unfinished | |
| Full | |
| Hardwood Floors, Solar Tubes/Light Tubes, First Floor Laundry | |
| Range, Microwave, Dishwasher, Refrigerator, Disposal, Stainless Steel Appliance(s) | |
| Not in DB | |
| Park, Curbs, Sidewalks, Street Paved | |
| — | |
| — | |
| Gas Starter |
Tax History
| Year | Property Taxes |
|---|---|
| 2017 | $7,742 |
| 2020 | $9,211 |
Contact Agent
Nearby Similar Homes
Nearby Sold Comparables
Contact Agent
Listing Provided By
RE/MAX Action


