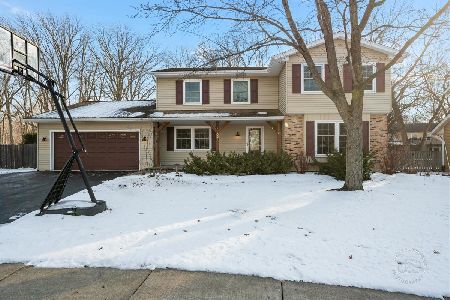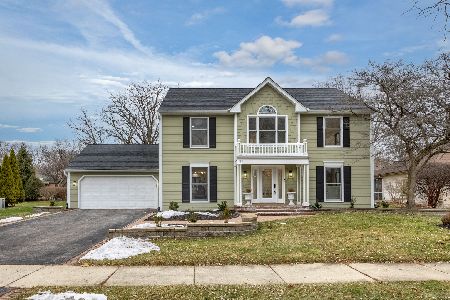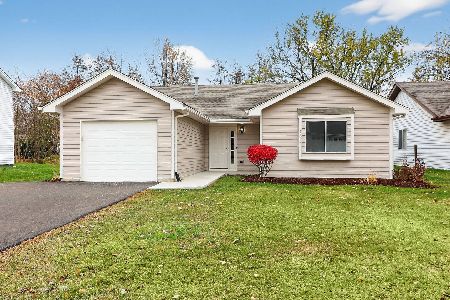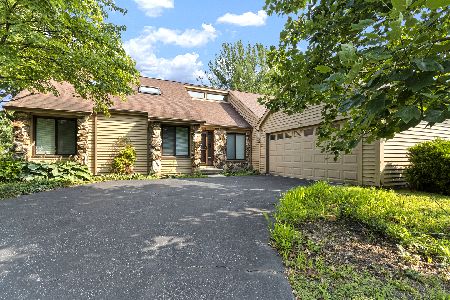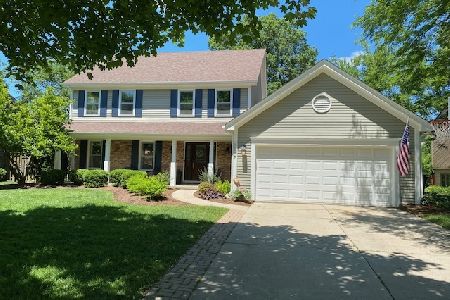1109 Brighton Road, Naperville, Illinois 60563
$385,000
|
Sold
|
|
| Status: | Closed |
| Sqft: | 2,248 |
| Cost/Sqft: | $171 |
| Beds: | 4 |
| Baths: | 3 |
| Year Built: | 1983 |
| Property Taxes: | $8,436 |
| Days On Market: | 1948 |
| Lot Size: | 0,19 |
Description
A golden opportunity awaits you. This well maintained 4 bedroom, 2 1/2 bath 2-story in desirable Yorkshire Manor is very aggressively priced. Gleaming hardwood floors throughout, freshly painted neutral interior, kitchen with expansive counter and cabinet space and dinette area which overlooks sundrenched family room. As fall is upon us, just picture yourself enjoying a cozy fire relaxing in your family room. Spacious formal living room and dining room for family holiday gatherings. Quaint covered front porch to relax and enjoy the fall colors soon upon us. Fully fenced backyard ready for Fido to romp in. To complete this home is a finished basement waiting for your personal touches. Close to Seager Park to enjoy the peaceful walking paths and newly equipped playground. Outstanding north Naperville location, close to Metra and downtown Naperville. Welcome home!!
Property Specifics
| Single Family | |
| — | |
| Traditional | |
| 1983 | |
| Partial | |
| — | |
| No | |
| 0.19 |
| Du Page | |
| Yorkshire Manor | |
| — / Not Applicable | |
| None | |
| Lake Michigan,Public | |
| Public Sewer | |
| 10883279 | |
| 0808301036 |
Nearby Schools
| NAME: | DISTRICT: | DISTANCE: | |
|---|---|---|---|
|
Grade School
Beebe Elementary School |
203 | — | |
|
Middle School
Jefferson Junior High School |
203 | Not in DB | |
|
High School
Naperville North High School |
203 | Not in DB | |
Property History
| DATE: | EVENT: | PRICE: | SOURCE: |
|---|---|---|---|
| 26 Mar, 2009 | Sold | $320,000 | MRED MLS |
| 9 Nov, 2008 | Under contract | $334,900 | MRED MLS |
| 6 Nov, 2008 | Listed for sale | $334,900 | MRED MLS |
| 12 Nov, 2020 | Sold | $385,000 | MRED MLS |
| 29 Sep, 2020 | Under contract | $385,000 | MRED MLS |
| 26 Sep, 2020 | Listed for sale | $385,000 | MRED MLS |
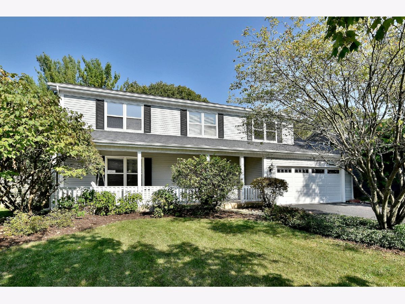
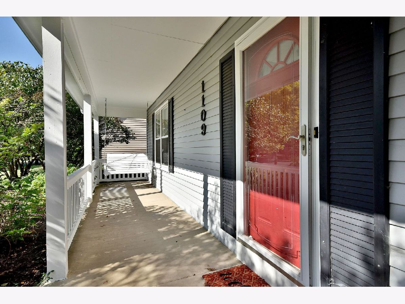
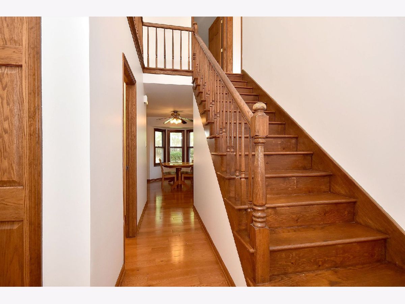
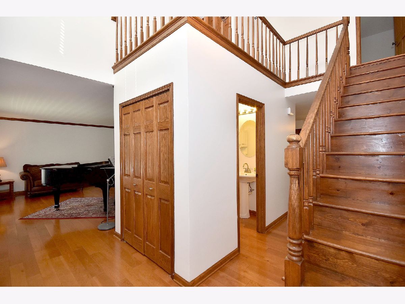
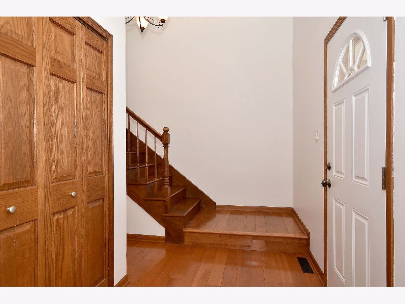
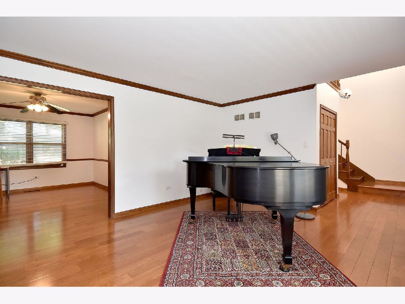

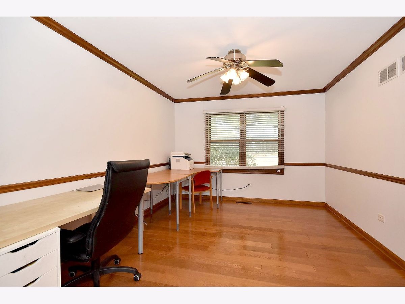
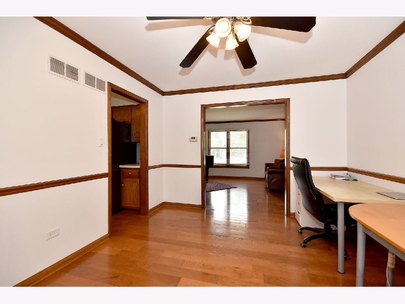

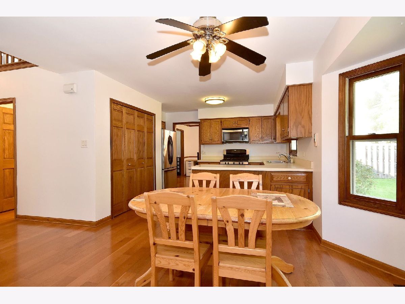
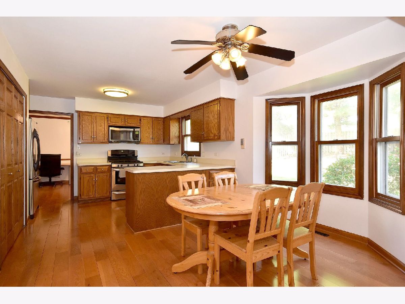
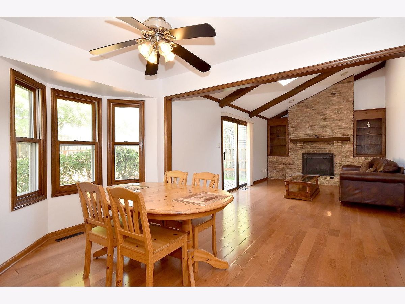
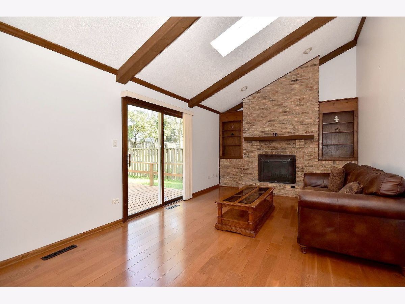

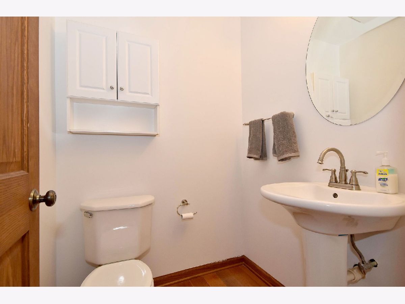

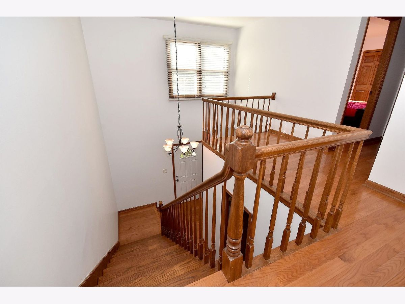

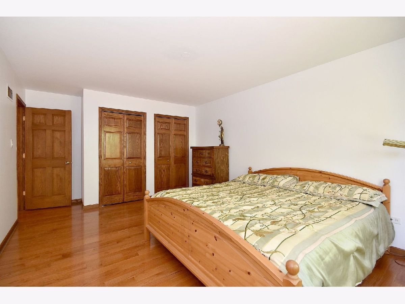

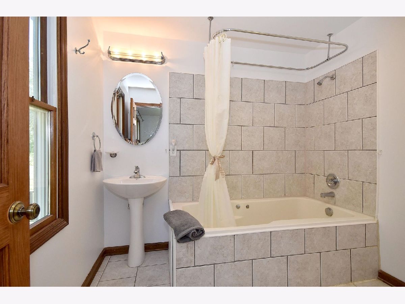
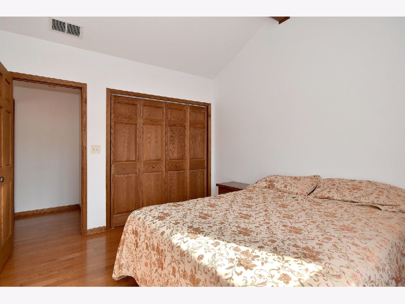

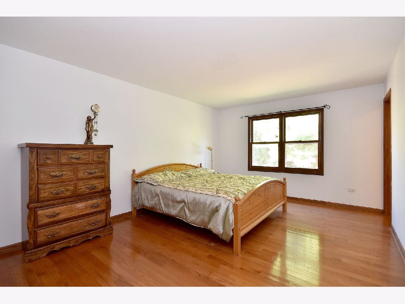
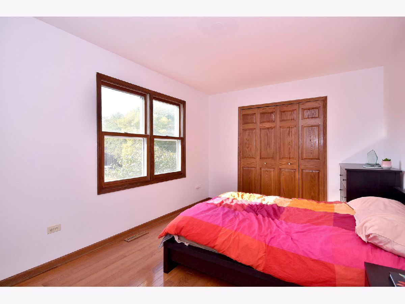
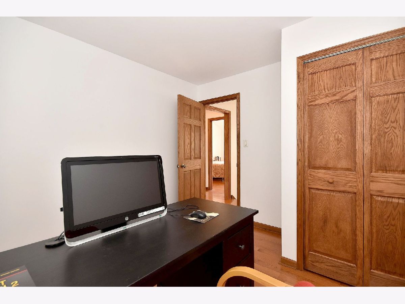

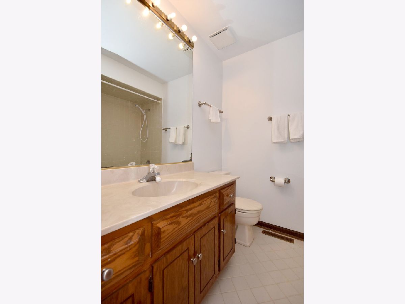
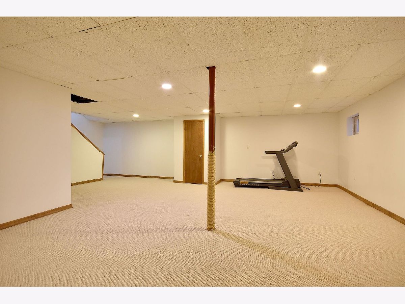

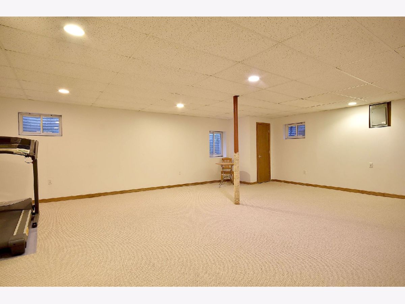
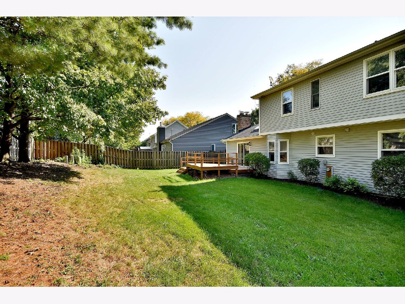
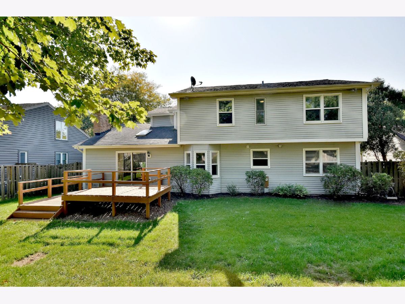
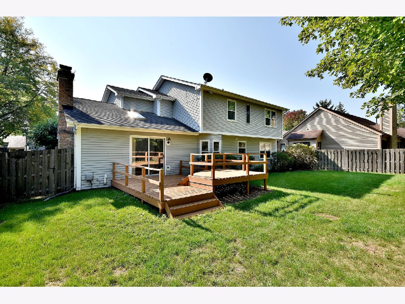
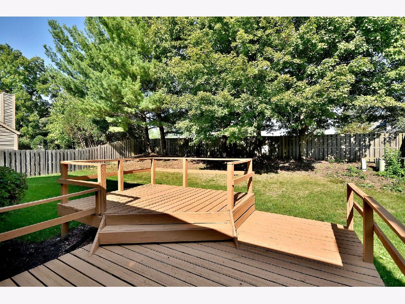
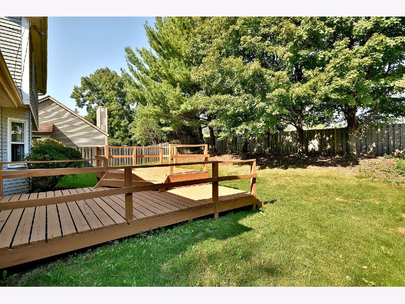
Room Specifics
Total Bedrooms: 4
Bedrooms Above Ground: 4
Bedrooms Below Ground: 0
Dimensions: —
Floor Type: Hardwood
Dimensions: —
Floor Type: Hardwood
Dimensions: —
Floor Type: Hardwood
Full Bathrooms: 3
Bathroom Amenities: Whirlpool
Bathroom in Basement: 0
Rooms: No additional rooms
Basement Description: Finished
Other Specifics
| 2 | |
| Concrete Perimeter | |
| Asphalt | |
| Deck, Porch, Storms/Screens | |
| — | |
| 70X120 | |
| — | |
| Full | |
| Vaulted/Cathedral Ceilings, Skylight(s), Hardwood Floors, First Floor Laundry | |
| Range, Microwave, Dishwasher, Refrigerator, Washer, Dryer, Disposal, Stainless Steel Appliance(s) | |
| Not in DB | |
| Park, Curbs, Sidewalks, Street Lights, Street Paved | |
| — | |
| — | |
| Gas Starter |
Tax History
| Year | Property Taxes |
|---|---|
| 2009 | $7,465 |
| 2020 | $8,436 |
Contact Agent
Nearby Similar Homes
Nearby Sold Comparables
Contact Agent
Listing Provided By
RE/MAX Action


