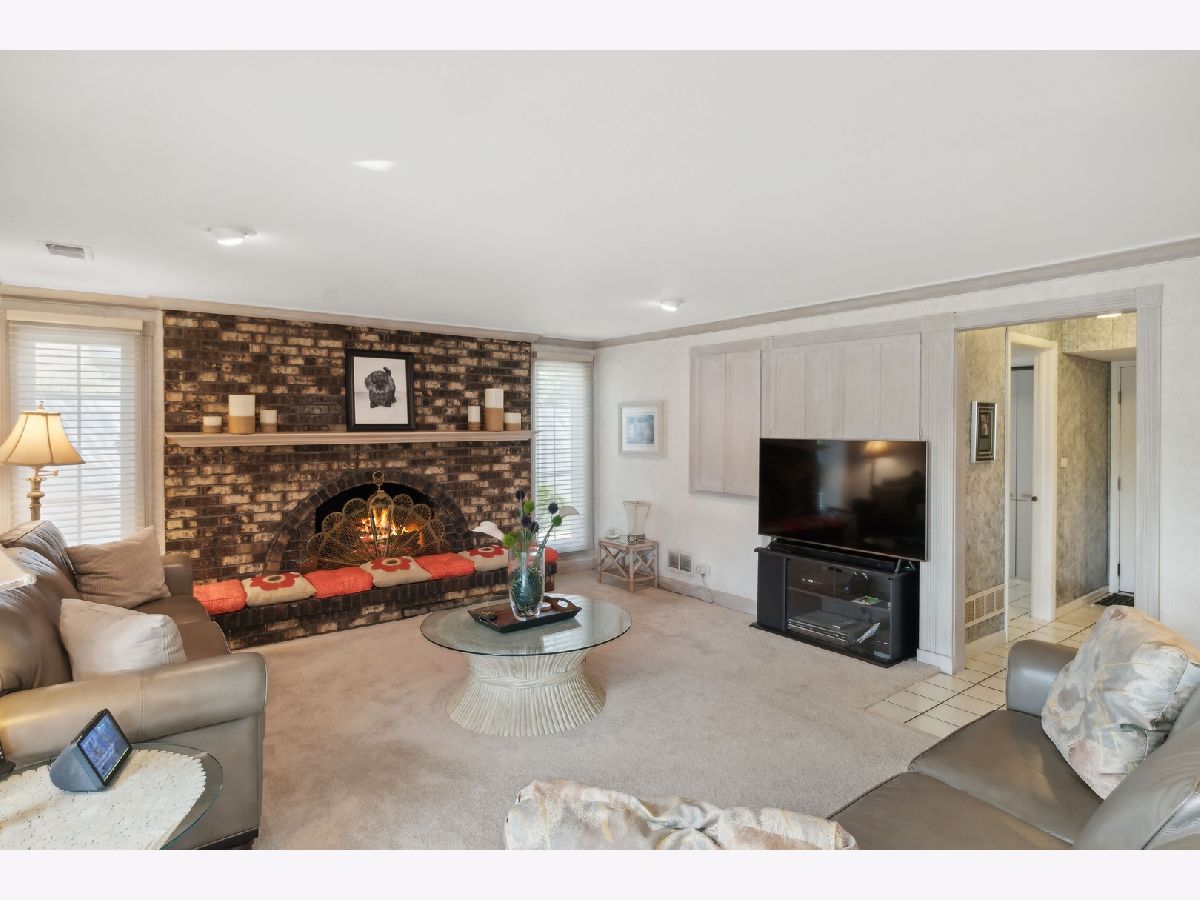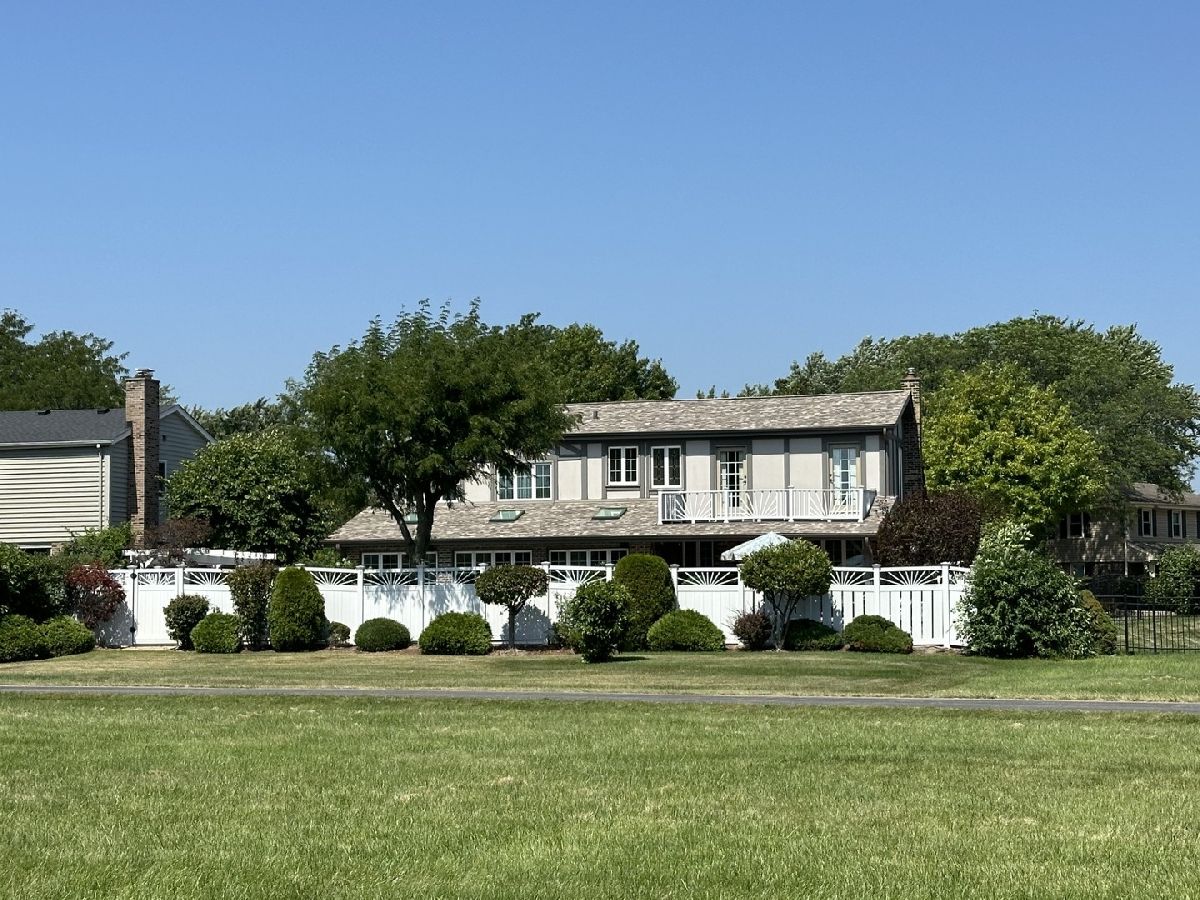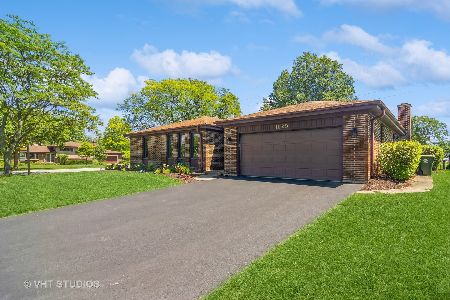1117 Carpenter Drive, Palatine, Illinois 60074
$527,500
|
Sold
|
|
| Status: | Closed |
| Sqft: | 2,487 |
| Cost/Sqft: | $225 |
| Beds: | 4 |
| Baths: | 3 |
| Year Built: | 1975 |
| Property Taxes: | $9,752 |
| Days On Market: | 499 |
| Lot Size: | 0,20 |
Description
This amazing property has always been a favorite in Palatine. Located in the sought after subdivision of Spinnacker Cove this home has it all. The spacious living room opens to a well appointed dinning room. The huge kitchen and adjoining breakfast area over looks the family room and sunroom. The view to the beautiful in-ground pool is unsurpassed, all across the rear of the home. The Primary Bedroom overlooks the backyard pool and patiio, via the private balcony. Look at all the amenities: expansive paver brick patio, portico, covered eating area, fenced in backyard, polymer garage floor, underground sprinkler system, and so much more. Now see what's new: Roof, gutters, and electric sky lights 2024, new sump pump amd Watchdog back up sump 2024, and new washer and dryer 2024. Plus newer windows and AC. This home has been lovingly cared for and has many custom treatments. Relax in your resort like home sanctuary. Close to shopping, entertainment, and only four doors from Sycamore Park and their Pickle Ball courts! Don't delay here is your chance to own a little bit of heaven right here in Palatine.
Property Specifics
| Single Family | |
| — | |
| — | |
| 1975 | |
| — | |
| NANTUCKET | |
| No | |
| 0.2 |
| Cook | |
| Spinnaker Cove | |
| — / Not Applicable | |
| — | |
| — | |
| — | |
| 12161645 | |
| 02123110060000 |
Nearby Schools
| NAME: | DISTRICT: | DISTANCE: | |
|---|---|---|---|
|
Grade School
Jane Addams Elementary School |
15 | — | |
|
Middle School
Winston Campus Middle School |
15 | Not in DB | |
|
High School
Palatine High School |
211 | Not in DB | |
Property History
| DATE: | EVENT: | PRICE: | SOURCE: |
|---|---|---|---|
| 16 Dec, 2024 | Sold | $527,500 | MRED MLS |
| 26 Oct, 2024 | Under contract | $560,000 | MRED MLS |
| — | Last price change | $570,000 | MRED MLS |
| 11 Sep, 2024 | Listed for sale | $570,000 | MRED MLS |



























Room Specifics
Total Bedrooms: 4
Bedrooms Above Ground: 4
Bedrooms Below Ground: 0
Dimensions: —
Floor Type: —
Dimensions: —
Floor Type: —
Dimensions: —
Floor Type: —
Full Bathrooms: 3
Bathroom Amenities: Whirlpool,Separate Shower,Double Sink
Bathroom in Basement: 0
Rooms: —
Basement Description: Partially Finished,Rec/Family Area,Storage Space
Other Specifics
| 2 | |
| — | |
| Concrete | |
| — | |
| — | |
| 75 X 120 | |
| Unfinished | |
| — | |
| — | |
| — | |
| Not in DB | |
| — | |
| — | |
| — | |
| — |
Tax History
| Year | Property Taxes |
|---|---|
| 2024 | $9,752 |
Contact Agent
Nearby Similar Homes
Nearby Sold Comparables
Contact Agent
Listing Provided By
Coldwell Banker Realty






