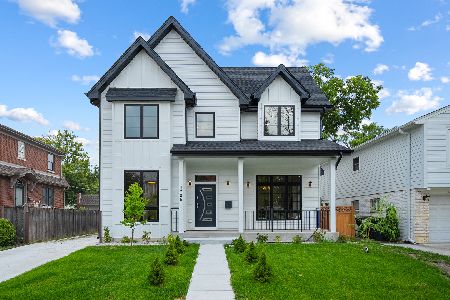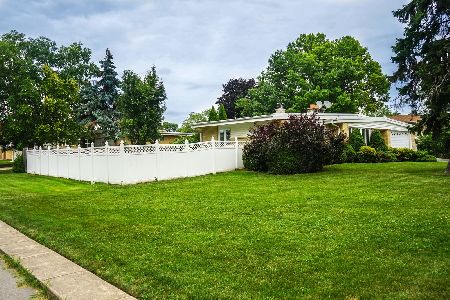1117 Courtland Avenue, Park Ridge, Illinois 60068
$495,000
|
Sold
|
|
| Status: | Closed |
| Sqft: | 0 |
| Cost/Sqft: | — |
| Beds: | 3 |
| Baths: | 2 |
| Year Built: | — |
| Property Taxes: | $10,580 |
| Days On Market: | 2111 |
| Lot Size: | 0,20 |
Description
This brick home with terrific curb appeal on an oversized lot is so much larger than it appears, with a smart addition off the back! Situated on a residential part of Courtland, enjoy the convenience of a quick mile walk to the energy and charm of Uptown Park Ridge. The bright and sunny main level boasts generous living space in a functional flow with a formal living room with a gas fireplace with a gas start, dining room, massive family room and large eat-in kitchen. There are exposures from every direction: north, south east and west. Three spacious bedrooms upstairs could even be reconfigured to four bedrooms up, if desired, as the footage is present. There's one full bathroom on the main level and one upstairs. The lower level provides a finished section and also an unfinished portion (not photographed) for all your storage needs. This pristine well-maintained home is move-in ready or update it to your aesthetic but either way, the footage and space exist. Newer Marvin windows throughout and some newer appliances, too. This is a beautiful opportunity to call home!
Property Specifics
| Single Family | |
| — | |
| Bungalow | |
| — | |
| Partial | |
| — | |
| No | |
| 0.2 |
| Cook | |
| — | |
| 0 / Not Applicable | |
| None | |
| Lake Michigan | |
| Public Sewer, Sewer-Storm | |
| 10684381 | |
| 09354180090000 |
Nearby Schools
| NAME: | DISTRICT: | DISTANCE: | |
|---|---|---|---|
|
Grade School
Theodore Roosevelt Elementary Sc |
64 | — | |
|
High School
Maine South High School |
207 | Not in DB | |
Property History
| DATE: | EVENT: | PRICE: | SOURCE: |
|---|---|---|---|
| 1 Jun, 2020 | Sold | $495,000 | MRED MLS |
| 13 Apr, 2020 | Under contract | $509,900 | MRED MLS |
| 6 Apr, 2020 | Listed for sale | $509,900 | MRED MLS |

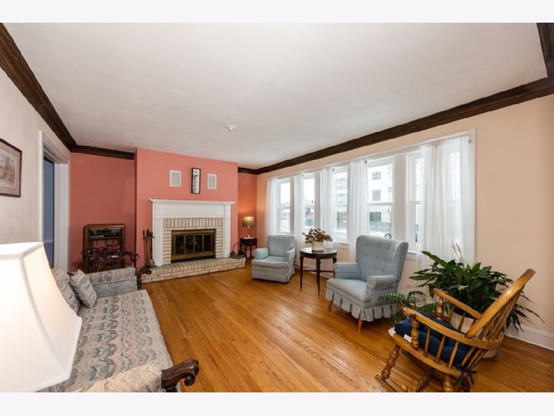
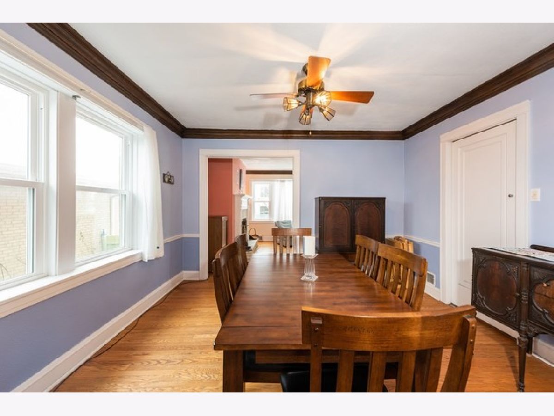
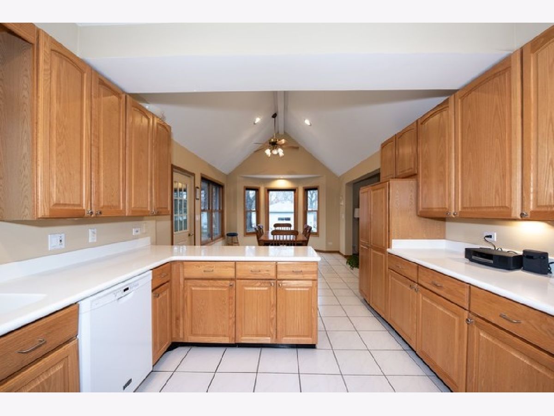
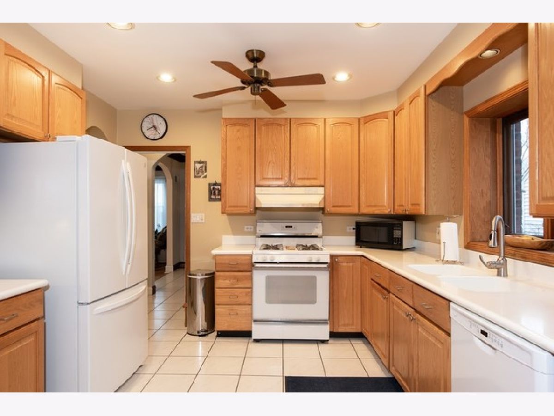
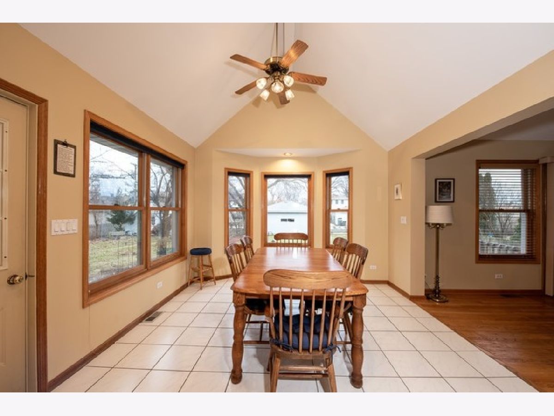
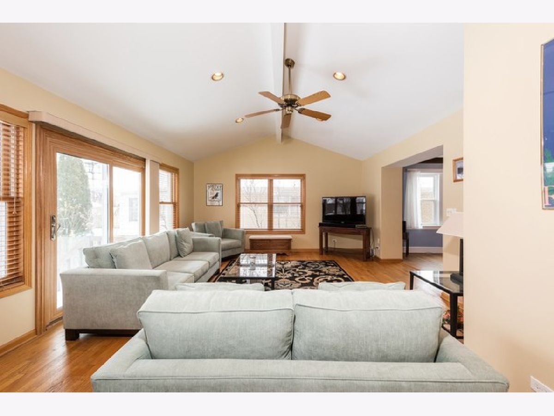
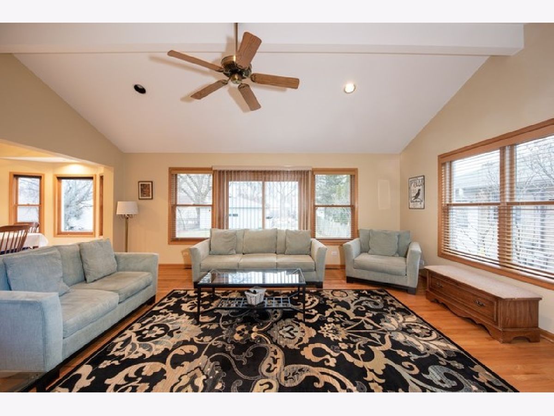
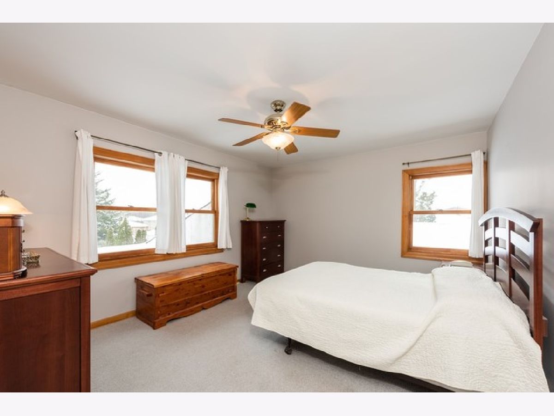
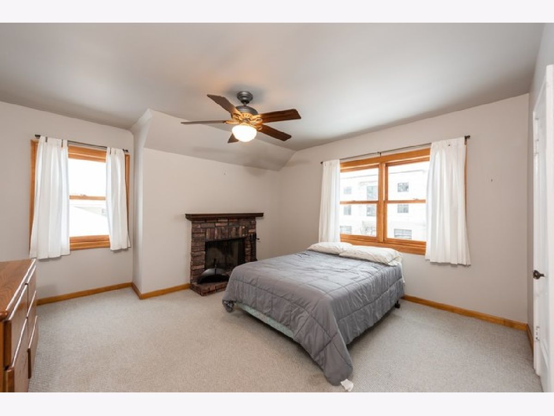
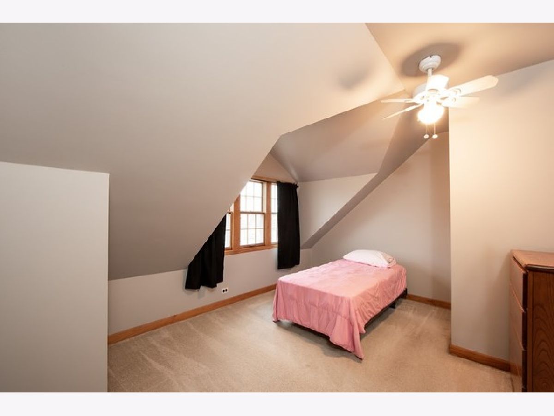
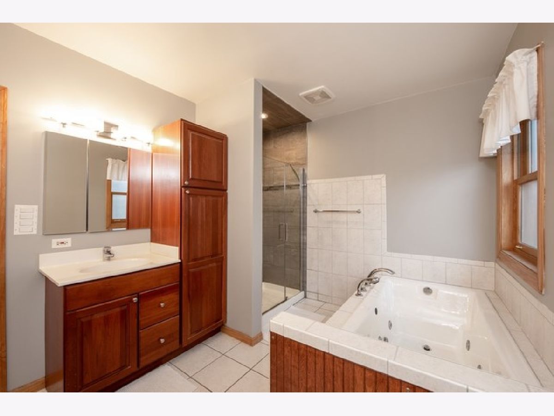
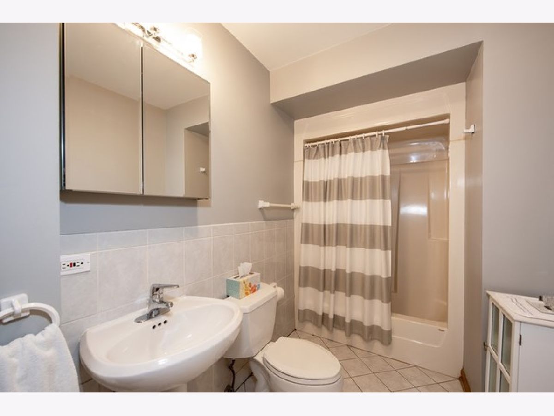
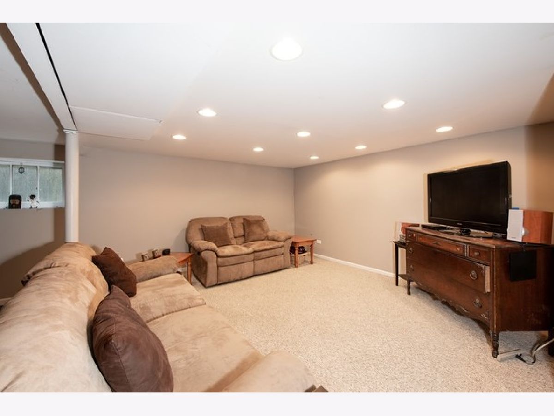
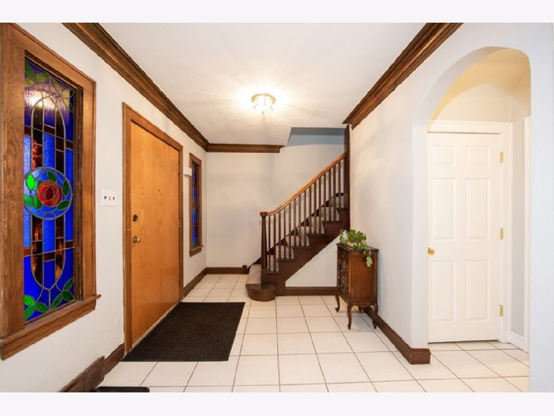
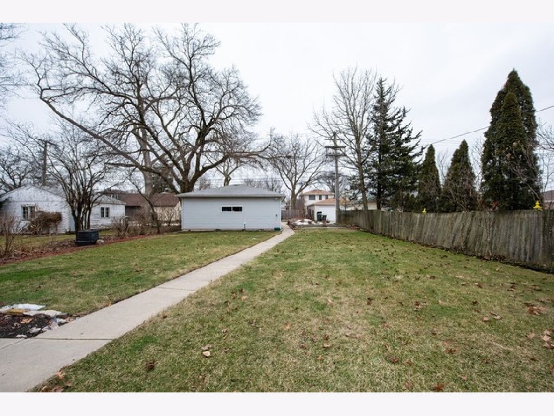
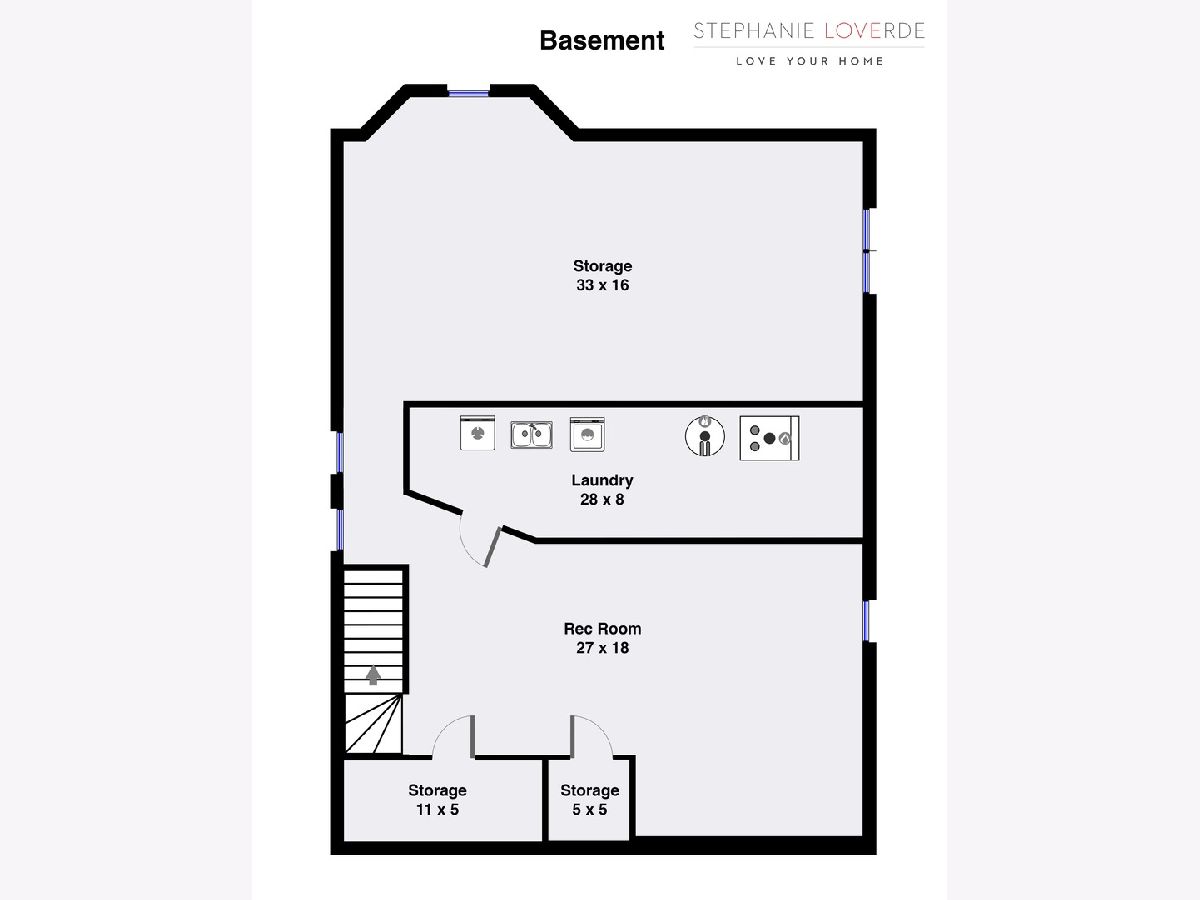
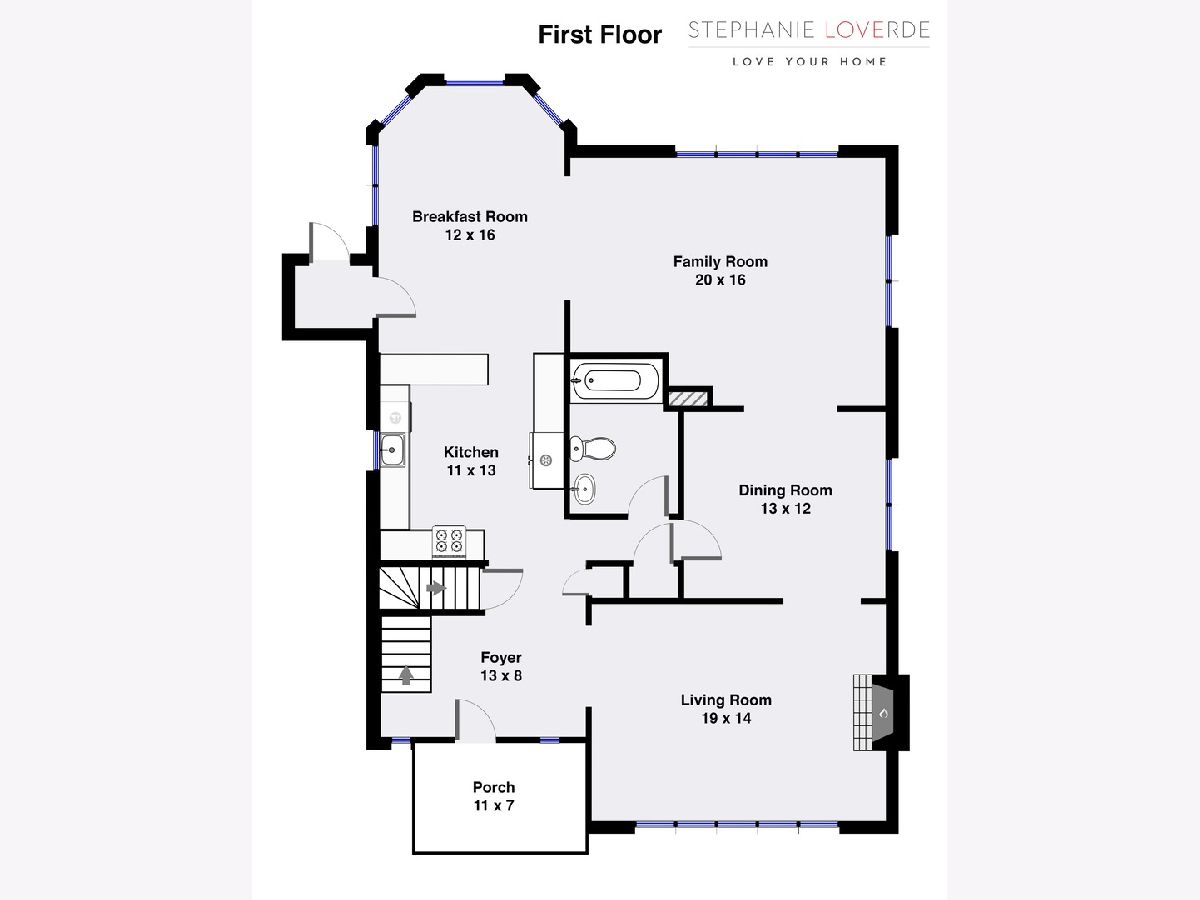
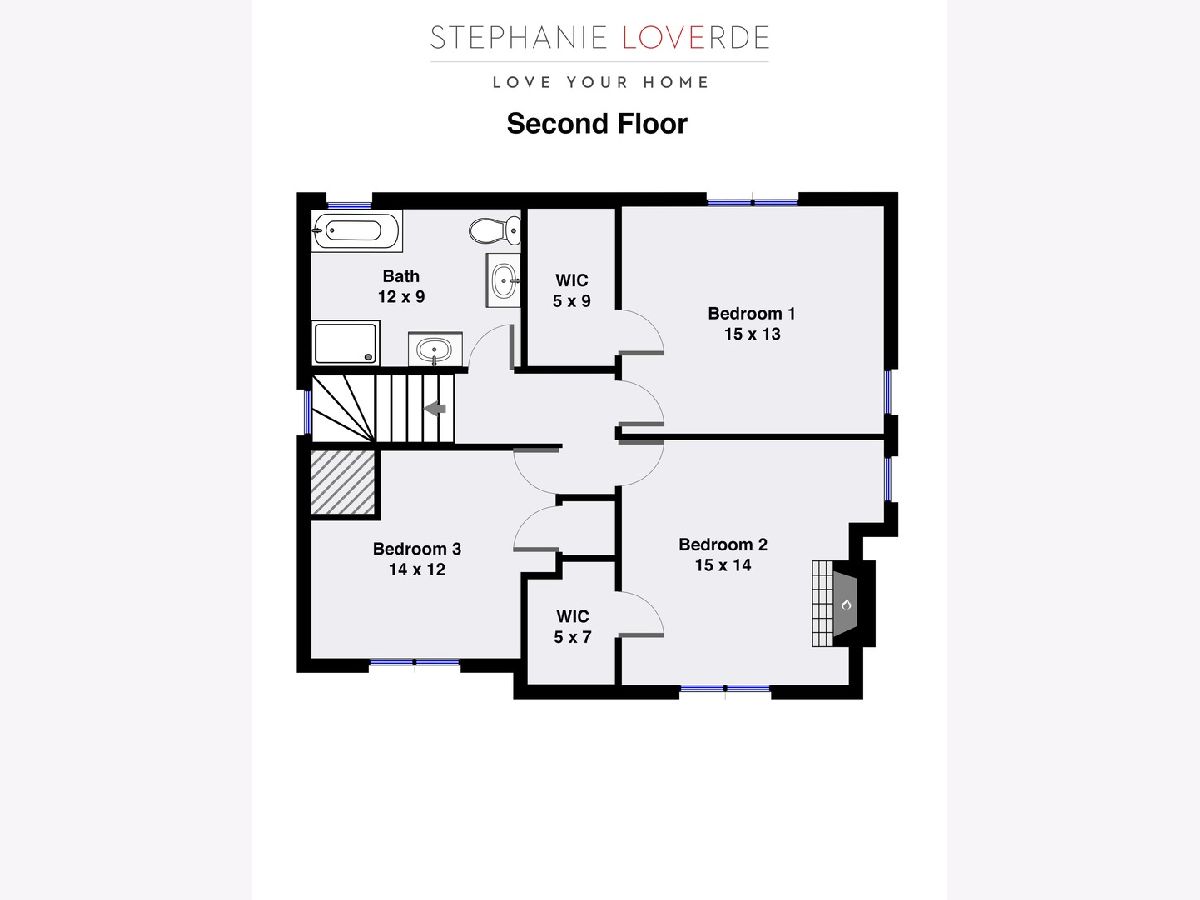
Room Specifics
Total Bedrooms: 3
Bedrooms Above Ground: 3
Bedrooms Below Ground: 0
Dimensions: —
Floor Type: Carpet
Dimensions: —
Floor Type: Carpet
Full Bathrooms: 2
Bathroom Amenities: Separate Shower,Double Sink,Soaking Tub
Bathroom in Basement: 0
Rooms: Breakfast Room,Foyer,Recreation Room,Storage,Walk In Closet
Basement Description: Partially Finished
Other Specifics
| 2 | |
| — | |
| Off Alley | |
| Dog Run, Storms/Screens | |
| — | |
| 50 X 177 | |
| — | |
| None | |
| Vaulted/Cathedral Ceilings, Hardwood Floors, First Floor Full Bath, Walk-In Closet(s) | |
| Range, Microwave, Dishwasher, Refrigerator, Freezer, Washer, Dryer | |
| Not in DB | |
| Park, Curbs, Sidewalks, Street Lights, Street Paved | |
| — | |
| — | |
| Wood Burning, Gas Starter |
Tax History
| Year | Property Taxes |
|---|---|
| 2020 | $10,580 |
Contact Agent
Nearby Similar Homes
Nearby Sold Comparables
Contact Agent
Listing Provided By
Jameson Sotheby's Intl Realty




