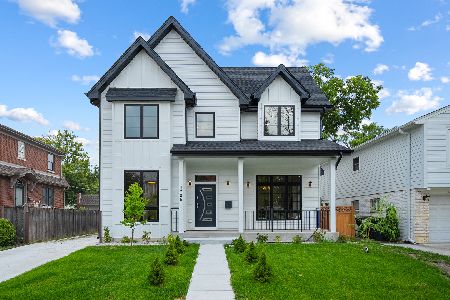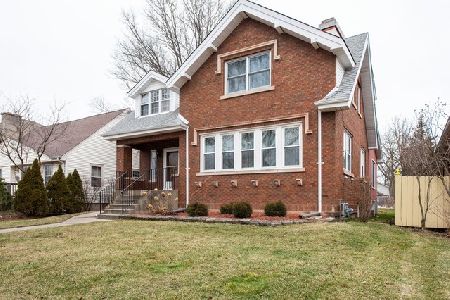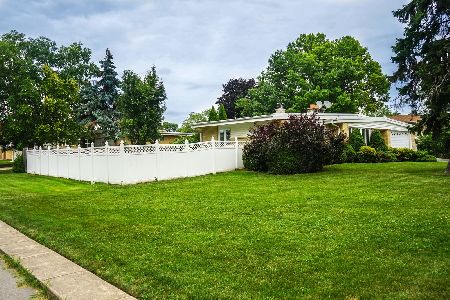1123 Courtland Avenue, Park Ridge, Illinois 60068
$339,000
|
Sold
|
|
| Status: | Closed |
| Sqft: | 1,460 |
| Cost/Sqft: | $240 |
| Beds: | 3 |
| Baths: | 2 |
| Year Built: | 1966 |
| Property Taxes: | $2,697 |
| Days On Market: | 2605 |
| Lot Size: | 0,20 |
Description
Classic Brick Ranch on Huge Lot (50 x 178) in In-Town Location (Old Park Ridge/South Park). 3 Bedrooms on 1st Floor Including Rare Master Suite with Walk-In Closet & Private Full Bath. Over 2900 Sq Ft of Potential Living Space (w/ Lower Level). Hardwood Floors Throughout 1st Floor. Newer Roof (2011) & Boiler (2016). Tremendous Potential in Bright, Lower Level/Basement: High Ceilings, Radiant Heat Floor, Overhead Sewers, Copper Plumbing, & Exterior Access. Great Fenced-In, Backyard Leads to 2 1/2 Car Garage and Paved Alley. Be the 2nd Owner of this Meticulously Maintained Home with Original Kitchen and Bathrooms. Move-In, Add-On, or Build New up to 4000 sq ft. Close to Award-Winning Schools including Roosevelt Elementary (2 Blocks Away) and South Park Shopping/Restaurants. Easy Walk to Park Ridge Metra, Uptown, and Close to Downtown Edison Park. Virtual Floor Plan Tour. Take Advantageous of this Opportunity.
Property Specifics
| Single Family | |
| — | |
| Ranch | |
| 1966 | |
| Full | |
| — | |
| No | |
| 0.2 |
| Cook | |
| Old Park Ridge | |
| 0 / Not Applicable | |
| None | |
| Lake Michigan,Public | |
| Public Sewer, Overhead Sewers | |
| 10146082 | |
| 09354180100000 |
Nearby Schools
| NAME: | DISTRICT: | DISTANCE: | |
|---|---|---|---|
|
Grade School
Theodore Roosevelt Elementary Sc |
64 | — | |
|
Middle School
Lincoln Middle School |
64 | Not in DB | |
|
High School
Maine South High School |
207 | Not in DB | |
Property History
| DATE: | EVENT: | PRICE: | SOURCE: |
|---|---|---|---|
| 20 Mar, 2019 | Sold | $339,000 | MRED MLS |
| 2 Feb, 2019 | Under contract | $349,900 | MRED MLS |
| 29 Nov, 2018 | Listed for sale | $349,900 | MRED MLS |
Room Specifics
Total Bedrooms: 3
Bedrooms Above Ground: 3
Bedrooms Below Ground: 0
Dimensions: —
Floor Type: Hardwood
Dimensions: —
Floor Type: Hardwood
Full Bathrooms: 2
Bathroom Amenities: —
Bathroom in Basement: 0
Rooms: Sun Room,Foyer,Storage,Workshop,Walk In Closet
Basement Description: Partially Finished
Other Specifics
| 2 | |
| Concrete Perimeter | |
| Off Alley | |
| Porch, Storms/Screens | |
| Fenced Yard | |
| 50X178 | |
| — | |
| Full | |
| Hardwood Floors, Heated Floors | |
| Range, Refrigerator, Washer | |
| Not in DB | |
| Sidewalks, Street Lights | |
| — | |
| — | |
| — |
Tax History
| Year | Property Taxes |
|---|---|
| 2019 | $2,697 |
Contact Agent
Nearby Similar Homes
Nearby Sold Comparables
Contact Agent
Listing Provided By
Century 21 Elm, Realtors










