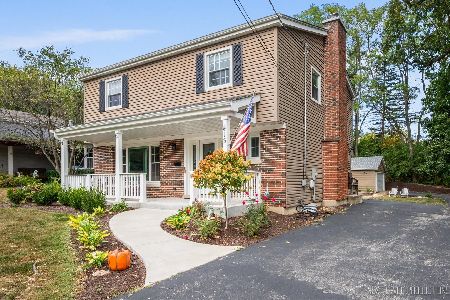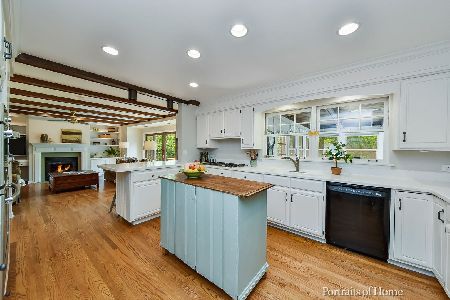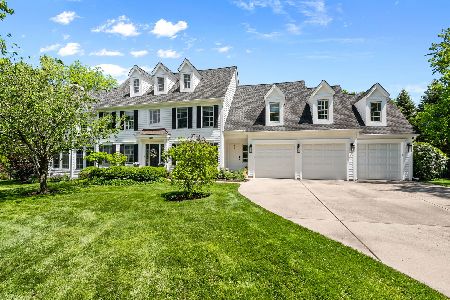1117 Dunstan Road, Geneva, Illinois 60134
$735,000
|
Sold
|
|
| Status: | Closed |
| Sqft: | 4,175 |
| Cost/Sqft: | $180 |
| Beds: | 5 |
| Baths: | 4 |
| Year Built: | 1973 |
| Property Taxes: | $21,955 |
| Days On Market: | 2652 |
| Lot Size: | 0,30 |
Description
Impressive home in the perfect location just blocks from downtown and the Metra station, yet nestled in a mature, quiet neighborhood. This meticulously maintained home was totally remodeled with a 2006 addition using quality materials throughout including limestone, granite, natural slate, Brazilian cherry wood floors, crown molding, custom built in bookcase, 9 foot ceilings, oversized 3 car garage, new roof, 2 fireplaces, HVAC dual zone & stainless steel appliances. The entertainment sized Family room is adjacent to the Chef's kitchen featuring a 6 burner stove, double oven, warming drawer, prep sink and serving area. The floor plan is ideal for entertaining and everyday living. The back hall entrance from the garage features a mud room and laundry area. Upstairs are 5 bedrooms with the master suite having a great walk-in closet, ensuite and balcony overlooking the professionally landscaped yard. There's even more hang out space in the finished basement. This one won't last!
Property Specifics
| Single Family | |
| — | |
| Georgian | |
| 1973 | |
| Partial | |
| — | |
| No | |
| 0.3 |
| Kane | |
| — | |
| 0 / Not Applicable | |
| None | |
| Public | |
| Public Sewer | |
| 10113046 | |
| 1210305007 |
Nearby Schools
| NAME: | DISTRICT: | DISTANCE: | |
|---|---|---|---|
|
Grade School
Western Avenue Elementary School |
304 | — | |
|
Middle School
Geneva Middle School |
304 | Not in DB | |
|
High School
Geneva Community High School |
304 | Not in DB | |
Property History
| DATE: | EVENT: | PRICE: | SOURCE: |
|---|---|---|---|
| 4 Jan, 2019 | Sold | $735,000 | MRED MLS |
| 31 Oct, 2018 | Under contract | $749,900 | MRED MLS |
| 16 Oct, 2018 | Listed for sale | $749,900 | MRED MLS |
Room Specifics
Total Bedrooms: 5
Bedrooms Above Ground: 5
Bedrooms Below Ground: 0
Dimensions: —
Floor Type: Carpet
Dimensions: —
Floor Type: Carpet
Dimensions: —
Floor Type: Carpet
Dimensions: —
Floor Type: —
Full Bathrooms: 4
Bathroom Amenities: Whirlpool,Double Sink,Double Shower
Bathroom in Basement: 0
Rooms: Eating Area,Recreation Room,Mud Room,Office,Walk In Closet,Bedroom 5
Basement Description: Finished,Crawl
Other Specifics
| 3 | |
| Concrete Perimeter | |
| Concrete | |
| Deck, Patio, Brick Paver Patio | |
| Landscaped | |
| 166X101 | |
| Full | |
| Full | |
| Bar-Dry, Hardwood Floors, Solar Tubes/Light Tubes, First Floor Laundry, First Floor Full Bath | |
| Range, Microwave, Dishwasher, Refrigerator, Washer, Dryer, Disposal, Stainless Steel Appliance(s), Built-In Oven | |
| Not in DB | |
| Park, Pool, Tennis Court(s), Street Lights, Street Paved | |
| — | |
| — | |
| Gas Log, Gas Starter |
Tax History
| Year | Property Taxes |
|---|---|
| 2019 | $21,955 |
Contact Agent
Nearby Similar Homes
Nearby Sold Comparables
Contact Agent
Listing Provided By
Redfin Corporation







