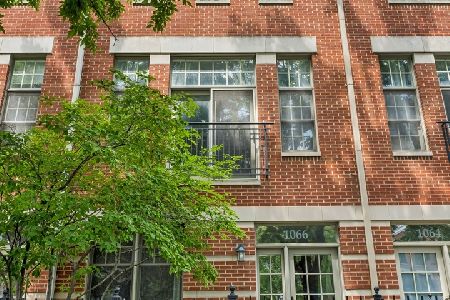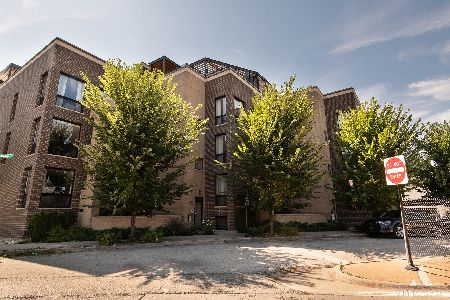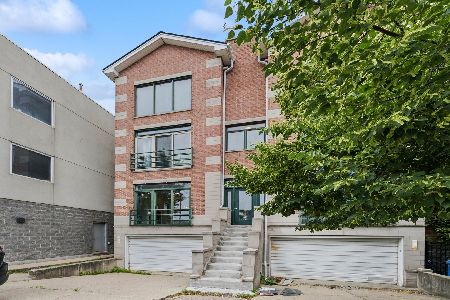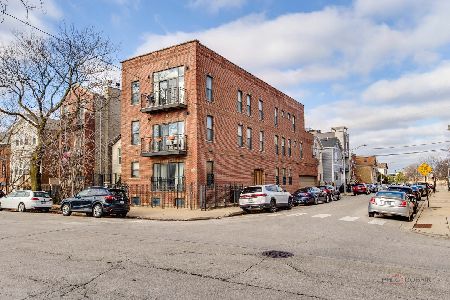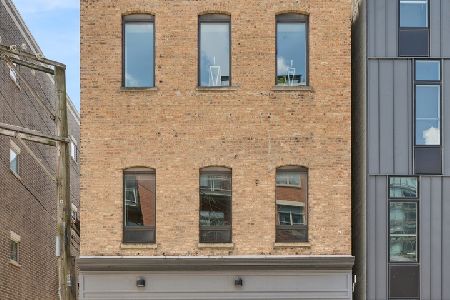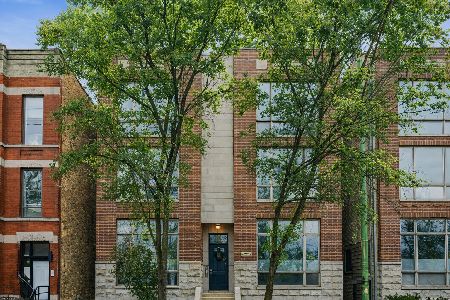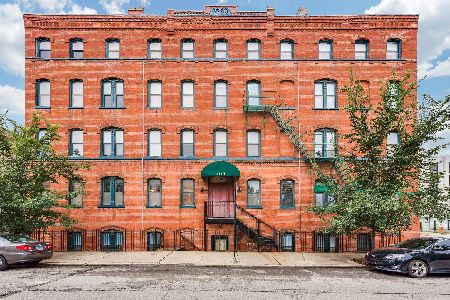827 Milwaukee Avenue, West Town, Chicago, Illinois 60642
$468,000
|
Sold
|
|
| Status: | Closed |
| Sqft: | 0 |
| Cost/Sqft: | — |
| Beds: | 2 |
| Baths: | 2 |
| Year Built: | — |
| Property Taxes: | $7,107 |
| Days On Market: | 2083 |
| Lot Size: | 0,00 |
Description
Take a 3D Tour, CLICK on the 3D BUTTON & Walk Around. Watch a Custom Drone Video Tour, Click on Video Button! Live in this Penthouse 2bed/2bath in the heart of River West! Soaring 10 ft ceilings, recently re-stained hardwood floors and exposed brick flow throughout. Completely remodeled high end kitchen will check all your boxes clad with white cabinetry, quartz countertops, stainless steel appliances, and waterfall breakfast bar. Open concept living/dining room is the perfect spot to entertain with a wood burning fireplace, exposed brick, and an abundance of natural light. Relax in the master suite with a walk in closet and en-suite spa bath with dual vanity, separate steam shower, and soaking tub. Enjoy your spacious, private rooftop deck all year round with endless views. Brand new in unit washer/dryer. One garage parking space included. Great location! Easy access to 90-94 and Chicago bus & blue CTA stop. Steps from parks, restaurants, nightlife, 606, and everything fabulous River West has to offer!
Property Specifics
| Condos/Townhomes | |
| 3 | |
| — | |
| — | |
| None | |
| — | |
| No | |
| — |
| Cook | |
| — | |
| 175 / Monthly | |
| Water,Parking,Insurance,Exterior Maintenance,Lawn Care,Scavenger,Snow Removal | |
| Public | |
| Public Sewer | |
| 10716177 | |
| 17054160281003 |
Property History
| DATE: | EVENT: | PRICE: | SOURCE: |
|---|---|---|---|
| 8 May, 2015 | Sold | $377,000 | MRED MLS |
| 27 Mar, 2015 | Under contract | $375,000 | MRED MLS |
| 25 Mar, 2015 | Listed for sale | $375,000 | MRED MLS |
| 15 Jul, 2020 | Sold | $468,000 | MRED MLS |
| 1 Jun, 2020 | Under contract | $469,000 | MRED MLS |
| 15 May, 2020 | Listed for sale | $469,000 | MRED MLS |
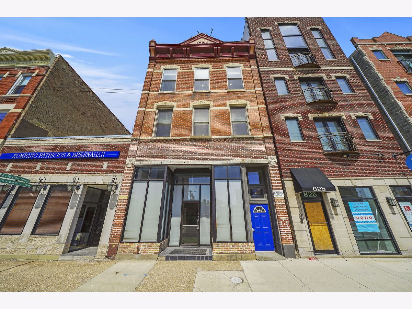
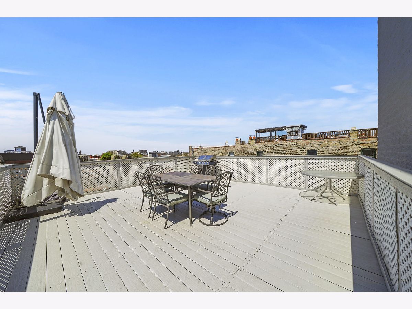
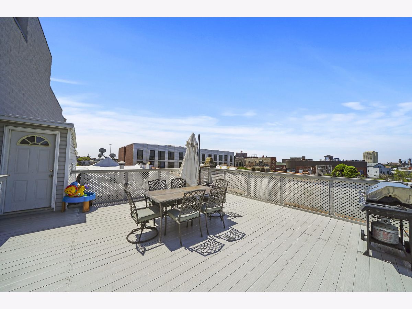
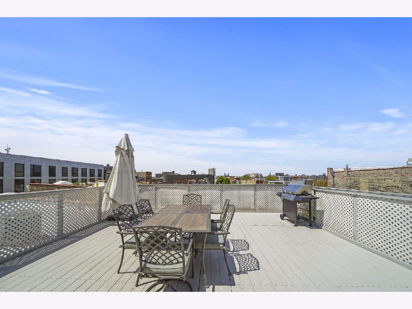
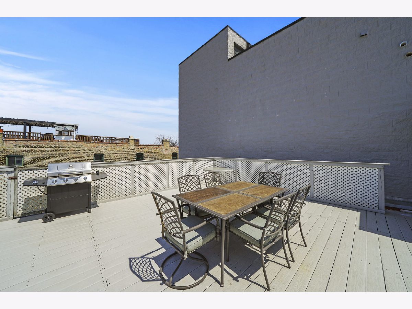
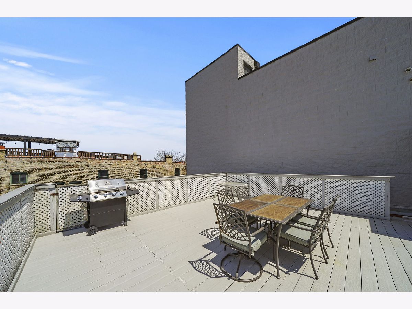
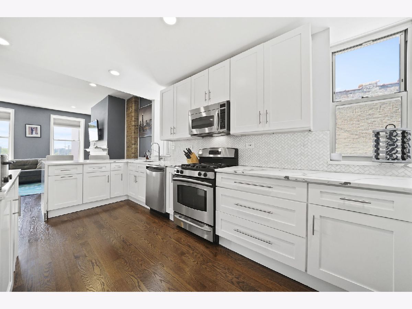
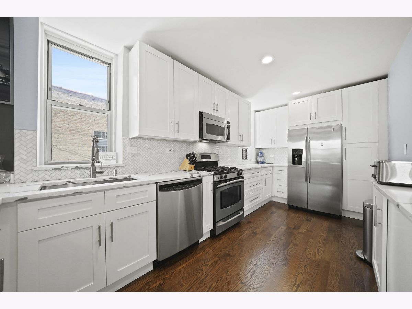
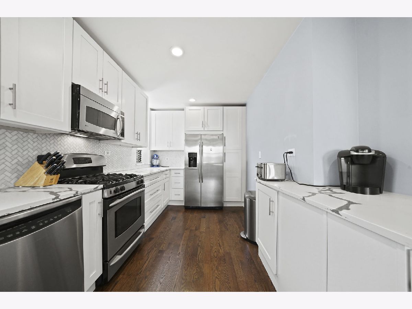
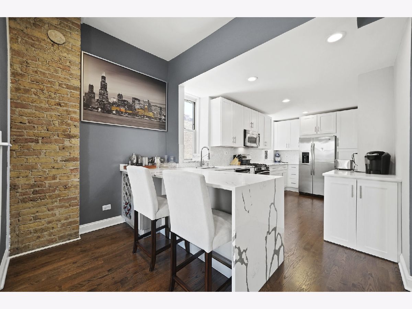
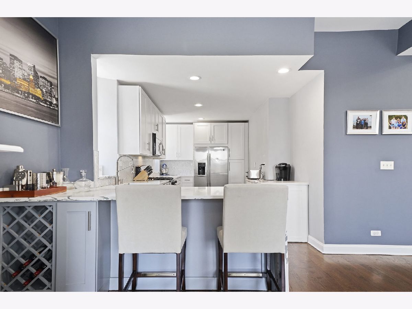
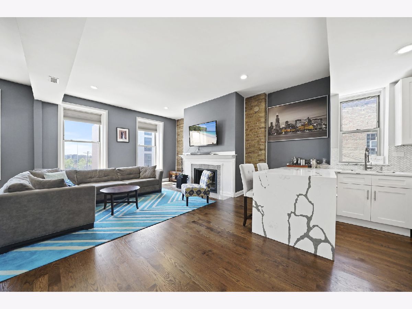
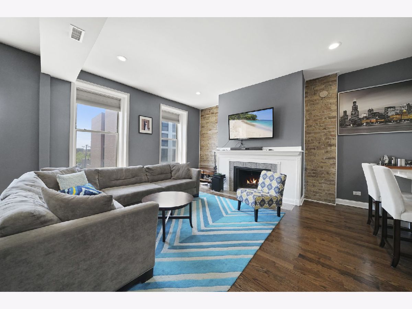
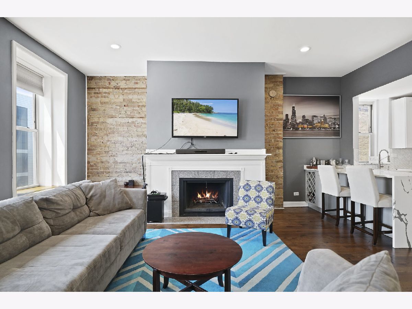
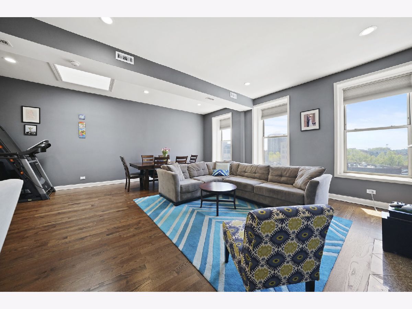
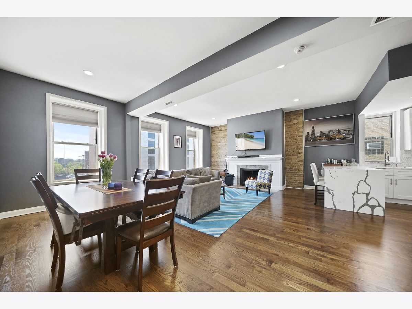
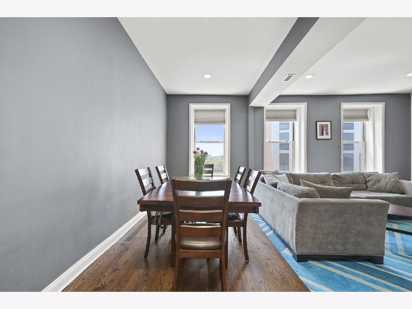
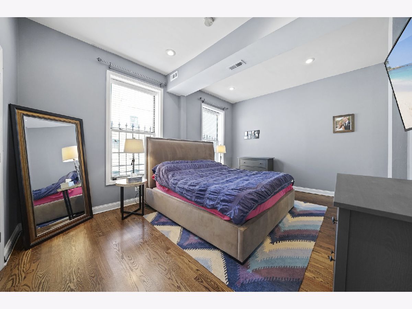
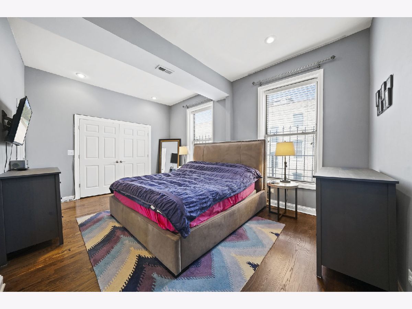
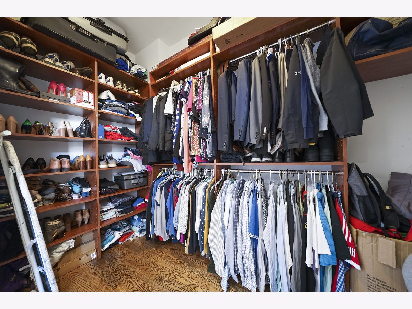
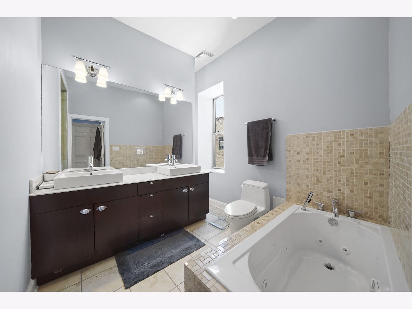
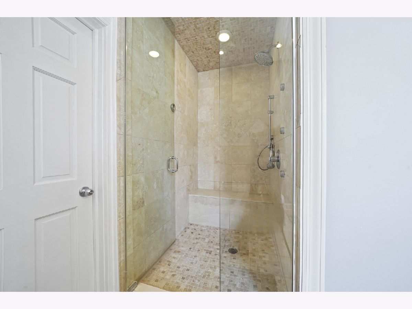
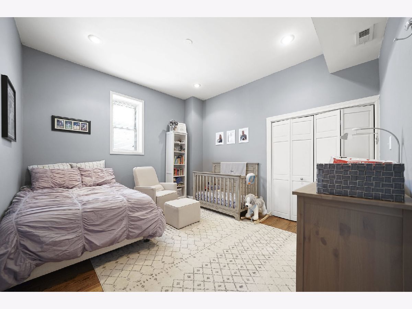
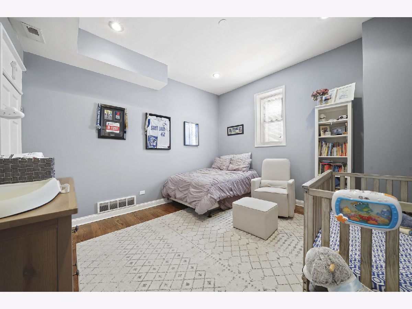
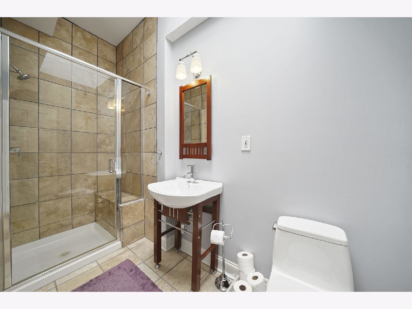
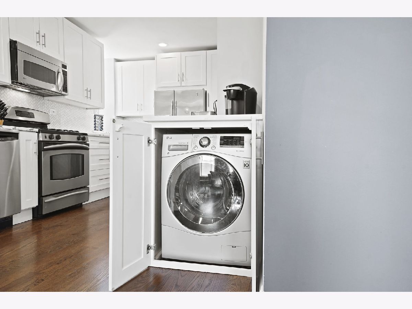
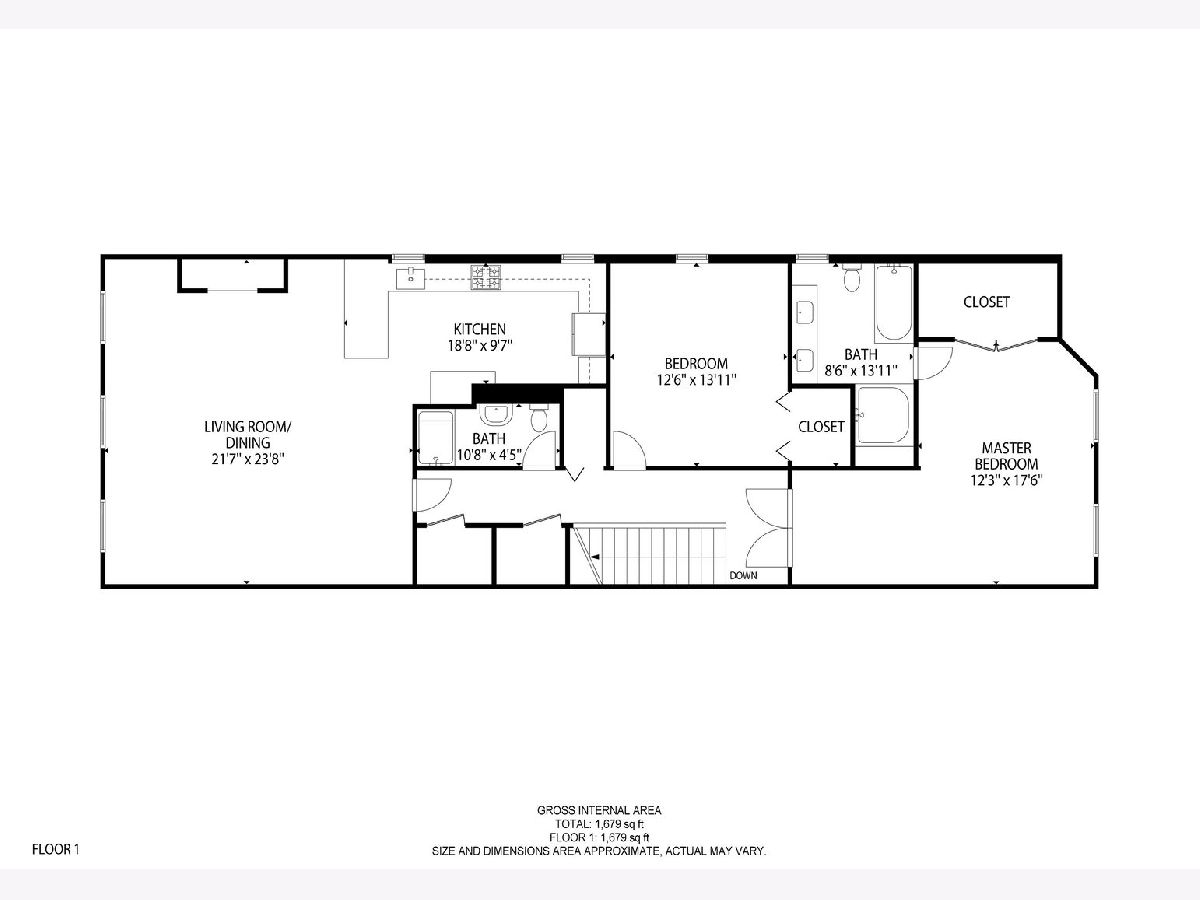
Room Specifics
Total Bedrooms: 2
Bedrooms Above Ground: 2
Bedrooms Below Ground: 0
Dimensions: —
Floor Type: Hardwood
Full Bathrooms: 2
Bathroom Amenities: Whirlpool,Separate Shower,Steam Shower,Double Sink
Bathroom in Basement: 0
Rooms: Deck
Basement Description: None
Other Specifics
| 1 | |
| — | |
| — | |
| Roof Deck, Storms/Screens, Cable Access | |
| — | |
| COMMON | |
| — | |
| Full | |
| Hardwood Floors, Laundry Hook-Up in Unit, Built-in Features, Walk-In Closet(s) | |
| Range, Microwave, Dishwasher, Refrigerator, Washer, Dryer, Disposal, Stainless Steel Appliance(s) | |
| Not in DB | |
| — | |
| — | |
| — | |
| Wood Burning |
Tax History
| Year | Property Taxes |
|---|---|
| 2015 | $7,556 |
| 2020 | $7,107 |
Contact Agent
Nearby Similar Homes
Nearby Sold Comparables
Contact Agent
Listing Provided By
Americorp, Ltd

