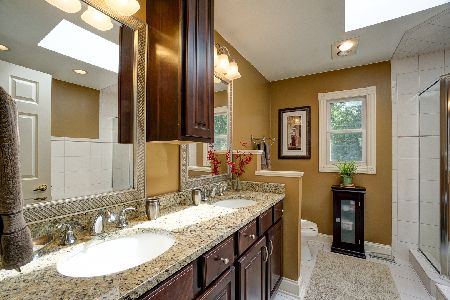1117 Gartner Road, Naperville, Illinois 60540
$459,900
|
Sold
|
|
| Status: | Closed |
| Sqft: | 2,666 |
| Cost/Sqft: | $173 |
| Beds: | 4 |
| Baths: | 3 |
| Year Built: | 1976 |
| Property Taxes: | $8,856 |
| Days On Market: | 2865 |
| Lot Size: | 0,35 |
Description
with*Great Hobson Village location with ,35 acre deep lot *Kitchen is absolutely beautiful! from top to bottom redessign everthing: 42' cherry cabinets, granite counter tops, Stainless steel appliances, pantry, designer exhaust fan, can lights, hardwood floor in entire first floor *High ceiling in Living room with 3 stand tall windows *Family room has brick fireplace with sliding glass door to a new deck & fence backyard has mature trees *All bathrooms are brand new with cherry cabinets, granite tops, light fixtures, hardware *A lot new windows *All carpet are new *All bedrooms with allergy free parque flooring *Huge laundry room 21x7 has large closet & back entrance door *Walking distance to downtown Naperville *Easy access to expressway *Naperville School 203
Property Specifics
| Single Family | |
| — | |
| Traditional | |
| 1976 | |
| Partial | |
| — | |
| No | |
| 0.35 |
| Du Page | |
| Hobson Village | |
| 110 / Annual | |
| Other | |
| Lake Michigan | |
| Public Sewer | |
| 09930553 | |
| 0820111008 |
Nearby Schools
| NAME: | DISTRICT: | DISTANCE: | |
|---|---|---|---|
|
Grade School
Prairie Elementary School |
203 | — | |
|
Middle School
Washington Junior High School |
203 | Not in DB | |
|
High School
Naperville North High School |
203 | Not in DB | |
Property History
| DATE: | EVENT: | PRICE: | SOURCE: |
|---|---|---|---|
| 2 Jul, 2018 | Sold | $459,900 | MRED MLS |
| 22 May, 2018 | Under contract | $459,900 | MRED MLS |
| 27 Apr, 2018 | Listed for sale | $459,900 | MRED MLS |
Room Specifics
Total Bedrooms: 4
Bedrooms Above Ground: 4
Bedrooms Below Ground: 0
Dimensions: —
Floor Type: Parquet
Dimensions: —
Floor Type: Parquet
Dimensions: —
Floor Type: Parquet
Full Bathrooms: 3
Bathroom Amenities: Double Sink,Soaking Tub
Bathroom in Basement: 0
Rooms: Breakfast Room,Game Room,Recreation Room,Storage,Utility Room-1st Floor
Basement Description: Finished
Other Specifics
| 2.5 | |
| Concrete Perimeter | |
| Asphalt | |
| Deck | |
| Fenced Yard | |
| 80 X 212 X 90X 169 | |
| — | |
| Full | |
| Vaulted/Cathedral Ceilings, Hardwood Floors, First Floor Laundry | |
| Range, Microwave, Dishwasher, Refrigerator, Washer, Dryer, Disposal | |
| Not in DB | |
| Tennis Courts | |
| — | |
| — | |
| Gas Starter |
Tax History
| Year | Property Taxes |
|---|---|
| 2018 | $8,856 |
Contact Agent
Nearby Similar Homes
Nearby Sold Comparables
Contact Agent
Listing Provided By
RE/MAX Action











