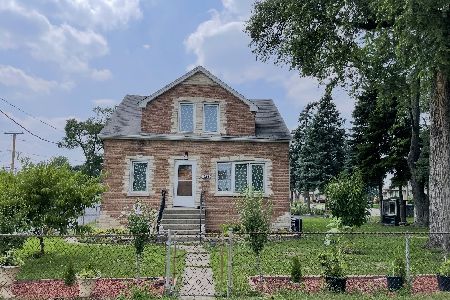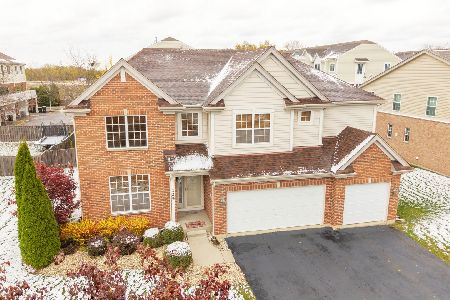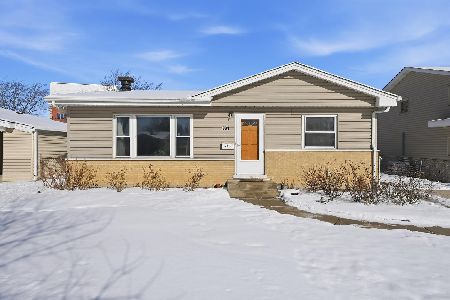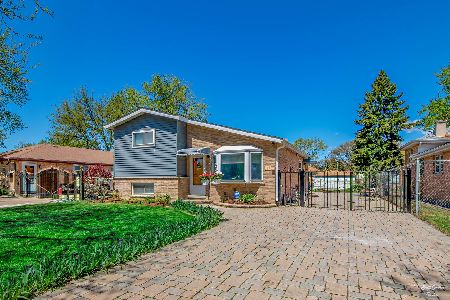1117 Greenvalley Street, Bensenville, Illinois 60106
$248,900
|
Sold
|
|
| Status: | Closed |
| Sqft: | 1,713 |
| Cost/Sqft: | $140 |
| Beds: | 4 |
| Baths: | 2 |
| Year Built: | 1963 |
| Property Taxes: | $4,687 |
| Days On Market: | 2034 |
| Lot Size: | 0,18 |
Description
Updated brick and siding tri-level!! Open floor concept with 3 spacious bedrooms with hardwood floors and updated bathroom on the 2nd floor. Amazing sun-filled living room with vaulted ceilings and gorgeous hardwood floors. Lower level has a large family room with full brick wall, 4th bedroom, and half bath. Basement has exterior access, huge crawl space for storage! There is an additional room behind 2 car garage that could be used as a workshop or storage.
Property Specifics
| Single Family | |
| — | |
| Tri-Level | |
| 1963 | |
| Partial | |
| — | |
| No | |
| 0.18 |
| Du Page | |
| — | |
| 0 / Not Applicable | |
| None | |
| Public | |
| Public Sewer | |
| 10777229 | |
| 0311305005 |
Nearby Schools
| NAME: | DISTRICT: | DISTANCE: | |
|---|---|---|---|
|
Grade School
Tioga Elementary School |
2 | — | |
|
Middle School
Blackhawk Middle School |
2 | Not in DB | |
|
High School
Fenton High School |
100 | Not in DB | |
Property History
| DATE: | EVENT: | PRICE: | SOURCE: |
|---|---|---|---|
| 30 Oct, 2013 | Sold | $149,900 | MRED MLS |
| 3 Oct, 2013 | Under contract | $149,900 | MRED MLS |
| 26 Sep, 2013 | Listed for sale | $149,900 | MRED MLS |
| 10 Apr, 2018 | Sold | $212,500 | MRED MLS |
| 19 Feb, 2018 | Under contract | $215,000 | MRED MLS |
| 16 Feb, 2018 | Listed for sale | $215,000 | MRED MLS |
| 28 Aug, 2020 | Sold | $248,900 | MRED MLS |
| 13 Jul, 2020 | Under contract | $239,900 | MRED MLS |
| 10 Jul, 2020 | Listed for sale | $239,900 | MRED MLS |
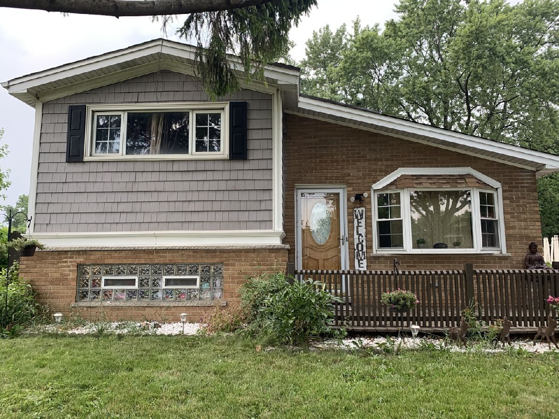
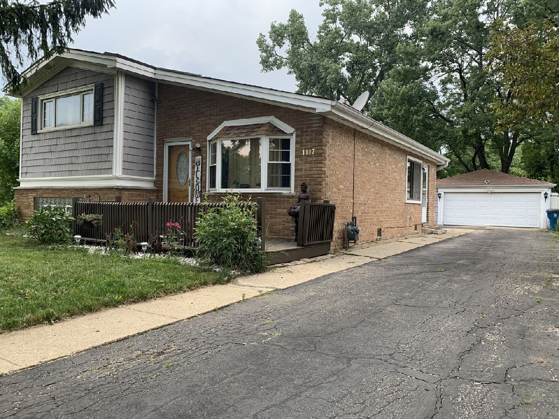
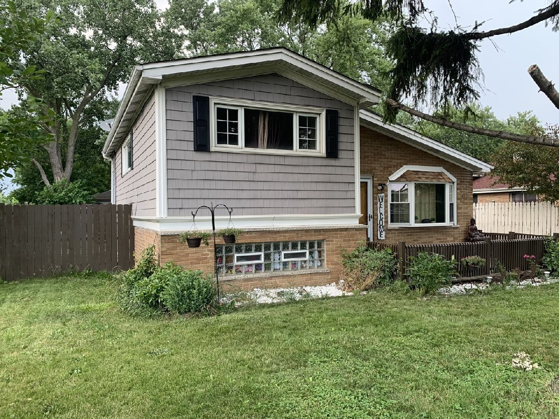
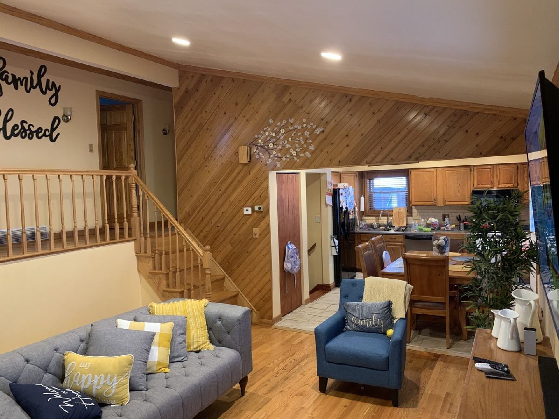
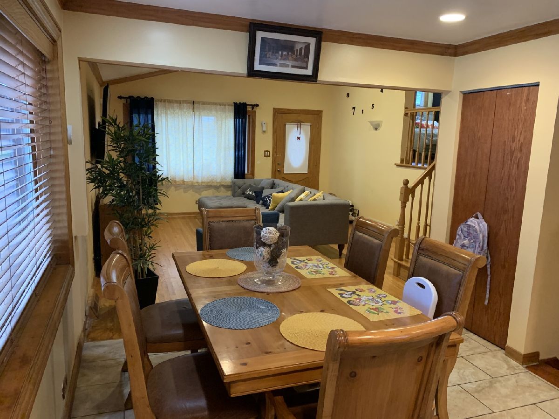
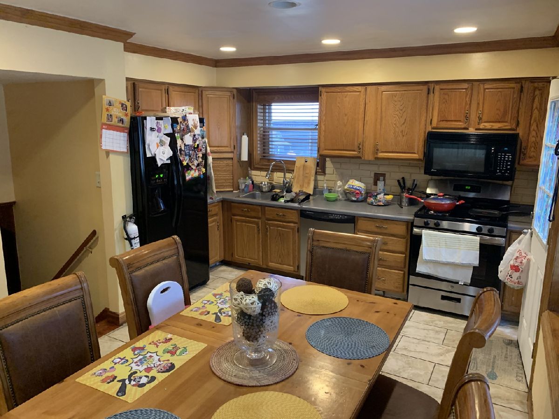
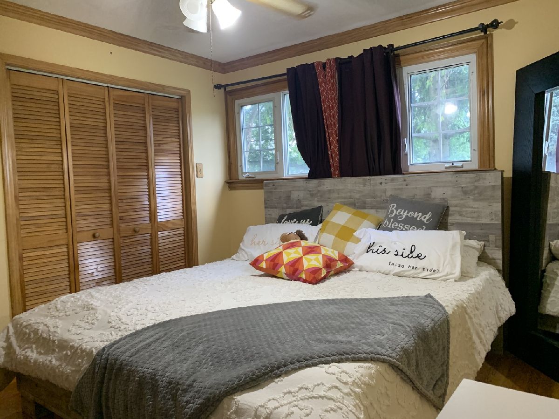
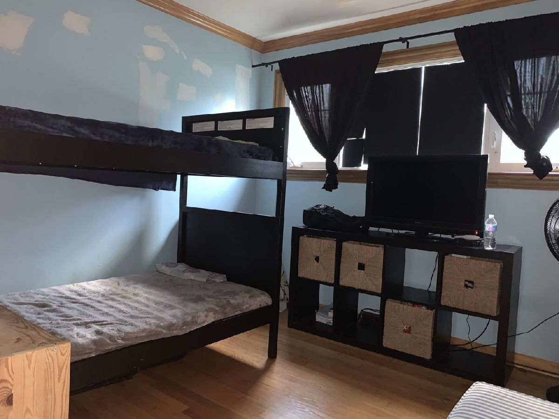
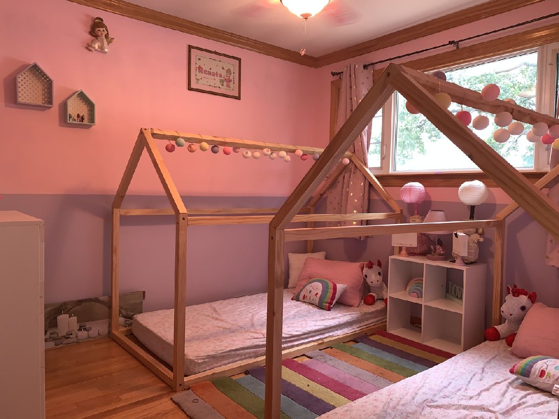
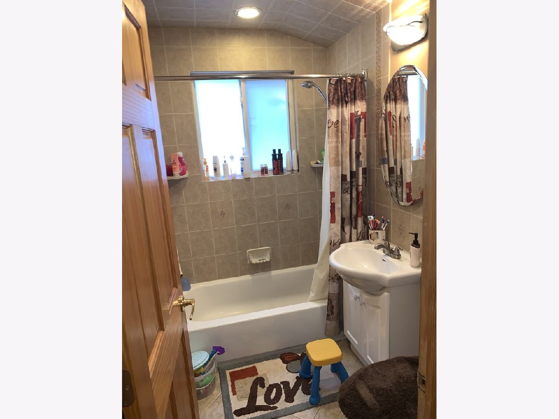
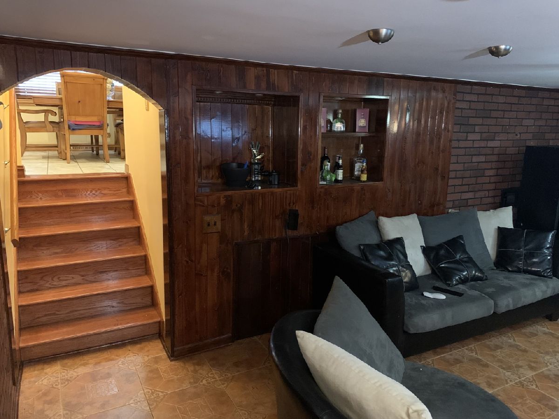
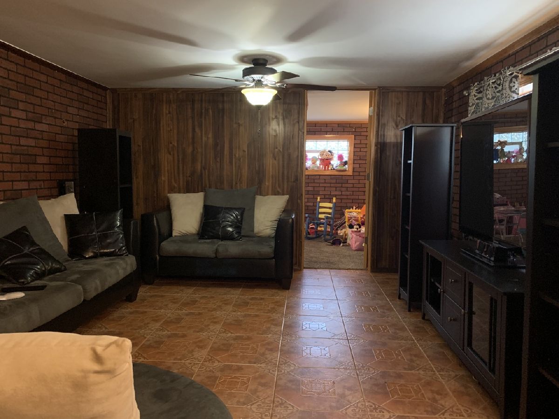
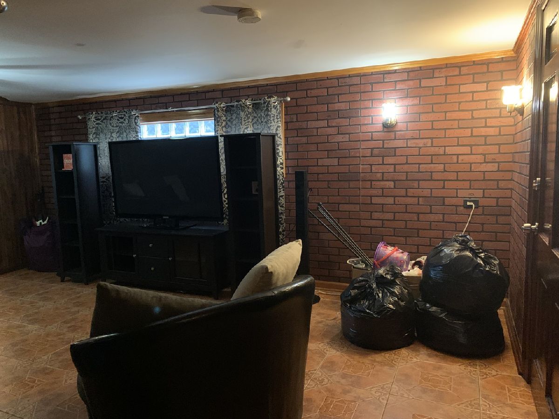
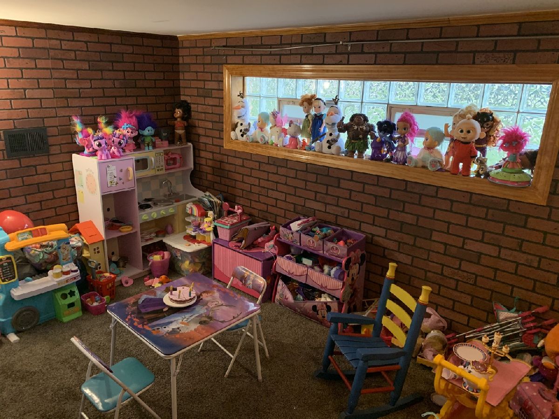
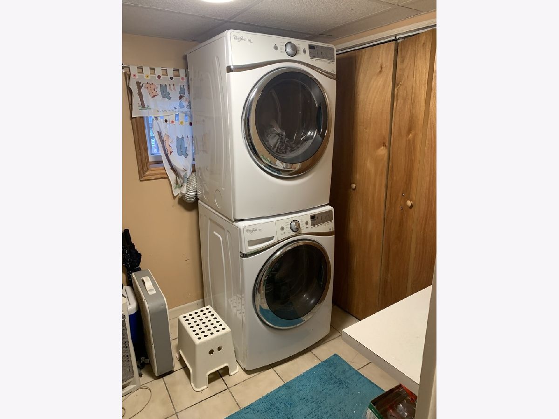
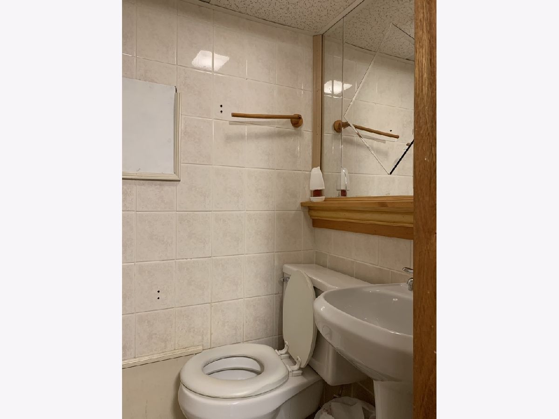
Room Specifics
Total Bedrooms: 4
Bedrooms Above Ground: 4
Bedrooms Below Ground: 0
Dimensions: —
Floor Type: Hardwood
Dimensions: —
Floor Type: Hardwood
Dimensions: —
Floor Type: Carpet
Full Bathrooms: 2
Bathroom Amenities: Soaking Tub
Bathroom in Basement: 1
Rooms: No additional rooms
Basement Description: Finished,Crawl
Other Specifics
| 2 | |
| Concrete Perimeter | |
| Asphalt | |
| Deck | |
| Cul-De-Sac | |
| 58 X 133 | |
| — | |
| None | |
| Vaulted/Cathedral Ceilings, Hardwood Floors | |
| Range, Microwave, Dishwasher, Refrigerator, Washer, Dryer | |
| Not in DB | |
| — | |
| — | |
| — | |
| — |
Tax History
| Year | Property Taxes |
|---|---|
| 2013 | $4,554 |
| 2018 | $4,332 |
| 2020 | $4,687 |
Contact Agent
Nearby Similar Homes
Nearby Sold Comparables
Contact Agent
Listing Provided By
Illinois Real Estate Partners Inc

