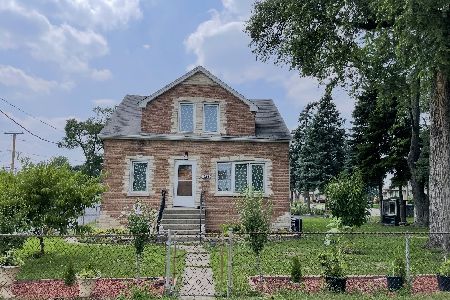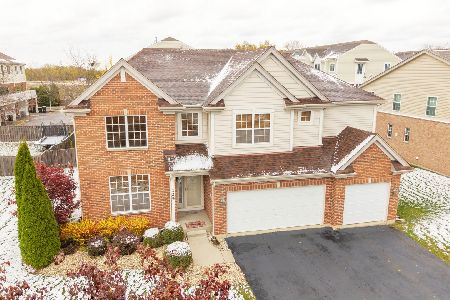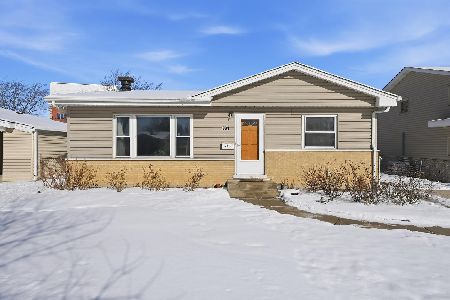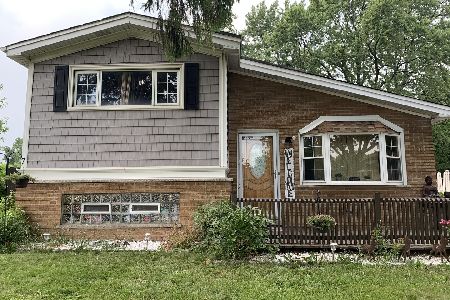1117 Greenvalley Street, Bensenville, Illinois 60106
$212,500
|
Sold
|
|
| Status: | Closed |
| Sqft: | 1,563 |
| Cost/Sqft: | $138 |
| Beds: | 4 |
| Baths: | 2 |
| Year Built: | 1963 |
| Property Taxes: | $4,332 |
| Days On Market: | 2909 |
| Lot Size: | 0,18 |
Description
Enjoy this move in ready home! An amazing sun-filled 1st floor Living Room with vaulted ceilings and gorgeous hardwood floors. The kitchen has ample cabinets, counter space and plenty of room for breakfast table. Shelving unit, separating Kitchen and Living Room is not attached and could easily be removed. Three spacious bedrooms with hardwood floors and updated full bathroom on the 2nd floor. Lower level has Large Family Room with full brick wall, 4th bedroom, and half bath. Also Laundry Room with utility sink and exterior access to the back yard and garage plus huge crawl for more storage! There is an additional room behind 2 car garage that could be used as a workshop or storage. A truly great home at a great price!
Property Specifics
| Single Family | |
| — | |
| Tri-Level | |
| 1963 | |
| Partial | |
| — | |
| No | |
| 0.18 |
| Du Page | |
| — | |
| 0 / Not Applicable | |
| None | |
| Public | |
| Public Sewer | |
| 09859724 | |
| 0311305005 |
Nearby Schools
| NAME: | DISTRICT: | DISTANCE: | |
|---|---|---|---|
|
Grade School
Tioga Elementary School |
2 | — | |
|
Middle School
Blackhawk Middle School |
2 | Not in DB | |
|
High School
Fenton High School |
100 | Not in DB | |
Property History
| DATE: | EVENT: | PRICE: | SOURCE: |
|---|---|---|---|
| 30 Oct, 2013 | Sold | $149,900 | MRED MLS |
| 3 Oct, 2013 | Under contract | $149,900 | MRED MLS |
| 26 Sep, 2013 | Listed for sale | $149,900 | MRED MLS |
| 10 Apr, 2018 | Sold | $212,500 | MRED MLS |
| 19 Feb, 2018 | Under contract | $215,000 | MRED MLS |
| 16 Feb, 2018 | Listed for sale | $215,000 | MRED MLS |
| 28 Aug, 2020 | Sold | $248,900 | MRED MLS |
| 13 Jul, 2020 | Under contract | $239,900 | MRED MLS |
| 10 Jul, 2020 | Listed for sale | $239,900 | MRED MLS |
Room Specifics
Total Bedrooms: 4
Bedrooms Above Ground: 4
Bedrooms Below Ground: 0
Dimensions: —
Floor Type: Hardwood
Dimensions: —
Floor Type: Hardwood
Dimensions: —
Floor Type: Carpet
Full Bathrooms: 2
Bathroom Amenities: Soaking Tub
Bathroom in Basement: 1
Rooms: No additional rooms
Basement Description: Finished,Crawl
Other Specifics
| 2 | |
| Concrete Perimeter | |
| Asphalt | |
| Deck | |
| Cul-De-Sac | |
| 59X132X57X132 | |
| — | |
| None | |
| Vaulted/Cathedral Ceilings, Hardwood Floors | |
| Range, Microwave, Dishwasher, Refrigerator, Washer, Dryer | |
| Not in DB | |
| — | |
| — | |
| — | |
| — |
Tax History
| Year | Property Taxes |
|---|---|
| 2013 | $4,554 |
| 2018 | $4,332 |
| 2020 | $4,687 |
Contact Agent
Nearby Similar Homes
Nearby Sold Comparables
Contact Agent
Listing Provided By
Keller Williams Success Realty







