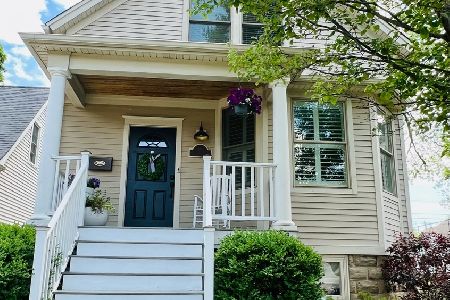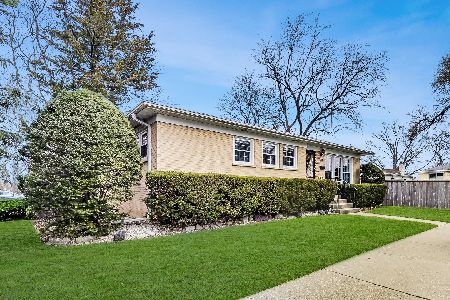1117 Harrison Street, Park Ridge, Illinois 60068
$689,000
|
Sold
|
|
| Status: | Closed |
| Sqft: | 3,150 |
| Cost/Sqft: | $225 |
| Beds: | 5 |
| Baths: | 3 |
| Year Built: | 1956 |
| Property Taxes: | $8,296 |
| Days On Market: | 1943 |
| Lot Size: | 0,00 |
Description
Beautiful brick home with 3100 ft of living space. Taxes recently lowered by 30%! Completely renovated, upgraded and freshly painted for today's style Features all hardwood on 1st and 2nd flrs, 9 foot ceilings and Sunburst plantation shutters throughout, and modern custom kitchen with s/s appliances and granite counters plus breakfast bar, all done in 2019. Open concept living plan where kitchen connects to both front living rm + family rm. Family rm features vaulted ceiling with French doors and lovely back yd view. Main flr inclds full bath and 2 bdrms (or offices, if preferred), plus large dining rm. 2nd flr offers 3 bdrms and 2 full baths plus 3 skylights. Huge master suite has WIC and bath w/ jacuzzi tub double sinks and separate shwr. Newly finished basement has large rec rm w/ built-in surround sound, bar area and separate laundry rm. New washer; new water heater; outside generator; full alarm system; 375 sq ft of crawl space storage; dual sump pumps; detached 2 car garage w/ concrete driveway and space for patio lounging; fully fenced-in back yard. Located in desirable South Park area with minimal noise but maximum access to public trans; mins from O'hare, I-90. Walking dist from Metra stations, Uptown PR, Edison Park and award-winning schools.
Property Specifics
| Single Family | |
| — | |
| Traditional | |
| 1956 | |
| Full | |
| — | |
| No | |
| — |
| Cook | |
| — | |
| — / Not Applicable | |
| None | |
| Lake Michigan | |
| Public Sewer | |
| 10882199 | |
| 09363290090000 |
Nearby Schools
| NAME: | DISTRICT: | DISTANCE: | |
|---|---|---|---|
|
Grade School
Theodore Roosevelt Elementary Sc |
64 | — | |
|
Middle School
Lincoln Middle School |
64 | Not in DB | |
|
High School
Maine South High School |
207 | Not in DB | |
Property History
| DATE: | EVENT: | PRICE: | SOURCE: |
|---|---|---|---|
| 16 Feb, 2021 | Sold | $689,000 | MRED MLS |
| 14 Dec, 2020 | Under contract | $709,000 | MRED MLS |
| — | Last price change | $724,000 | MRED MLS |
| 25 Sep, 2020 | Listed for sale | $724,000 | MRED MLS |
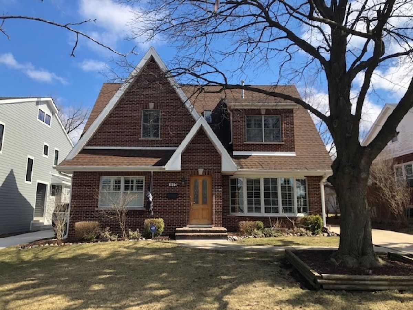
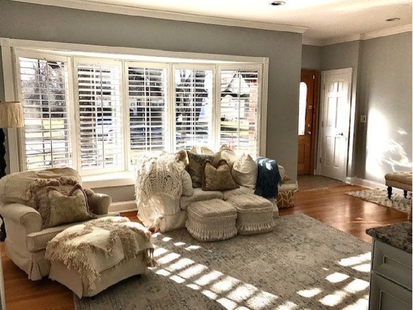
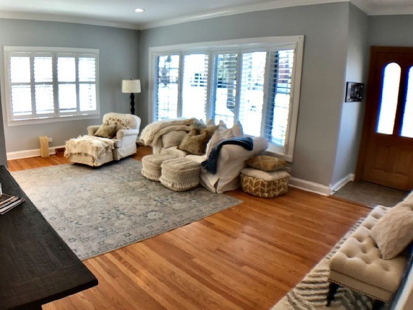
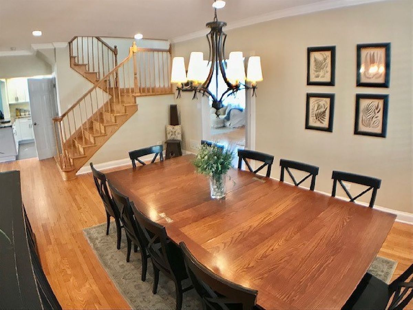
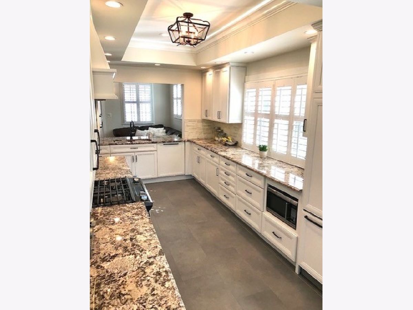
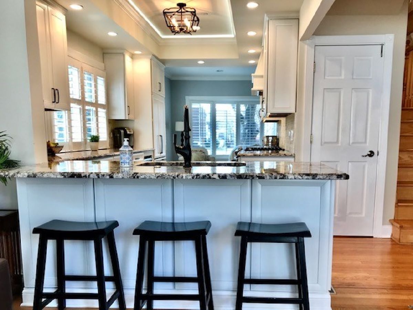
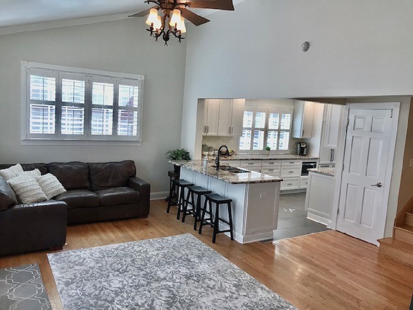
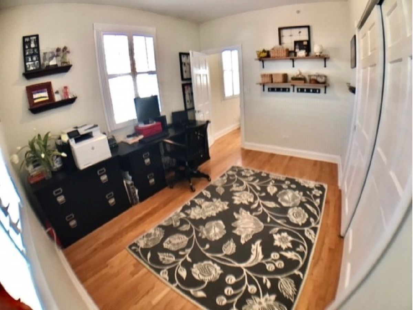
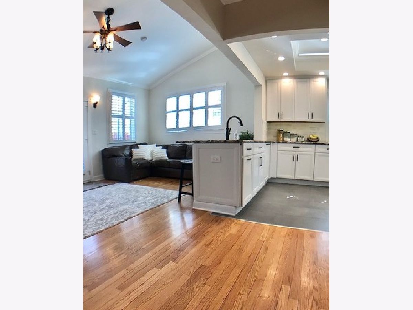
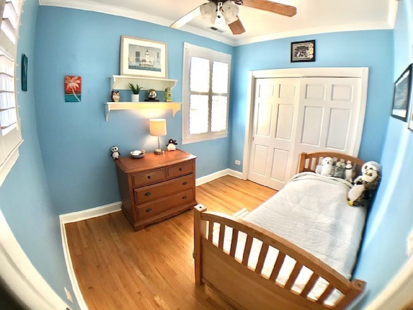
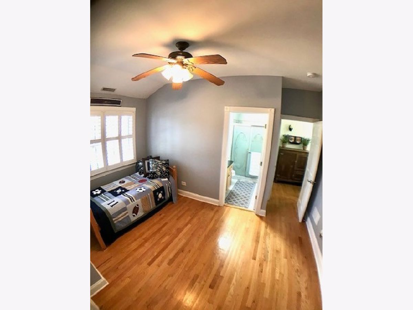
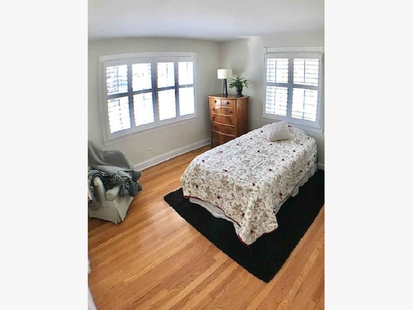
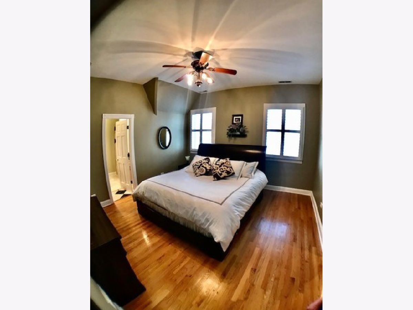
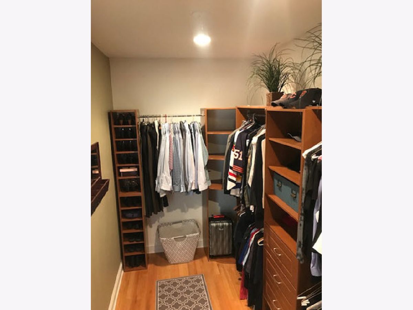
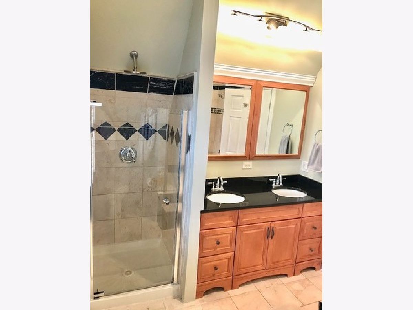
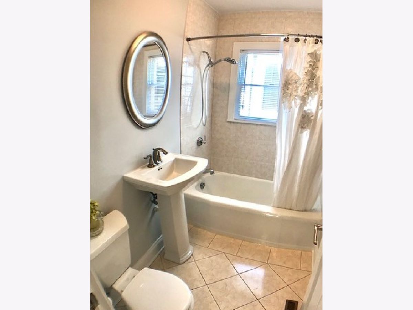
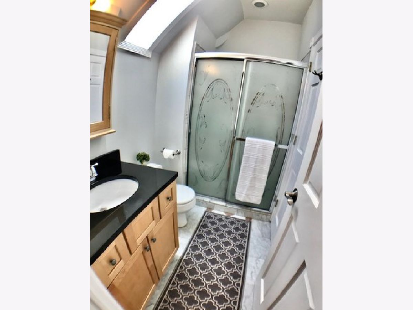
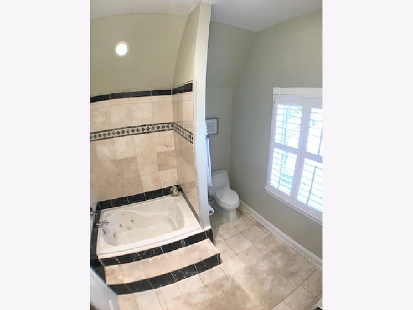
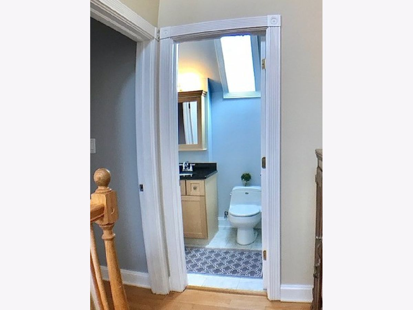
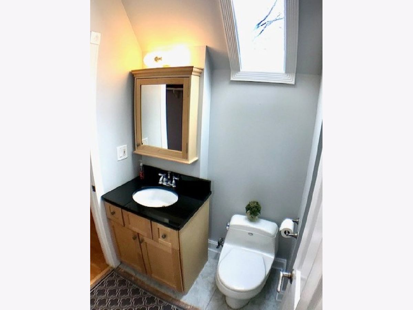
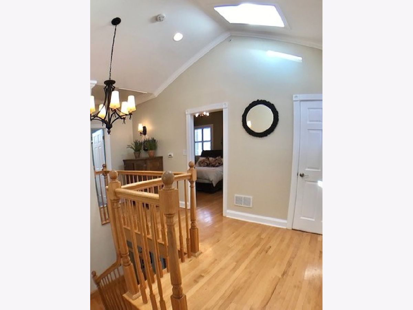
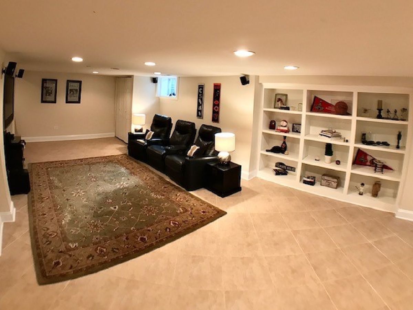
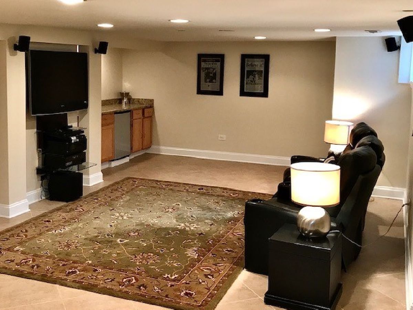
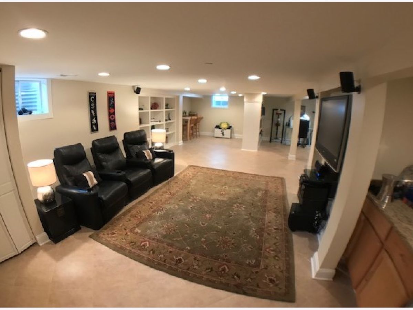
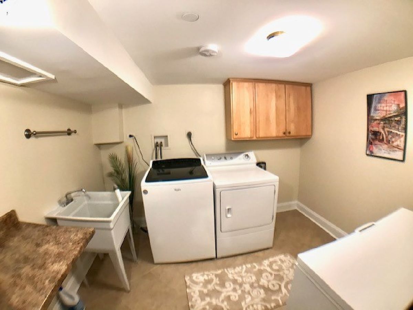
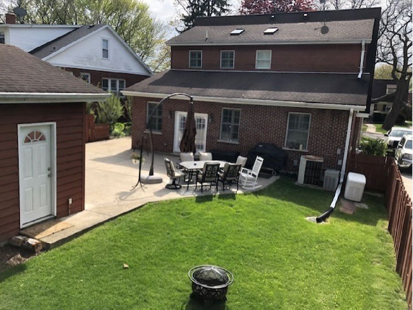
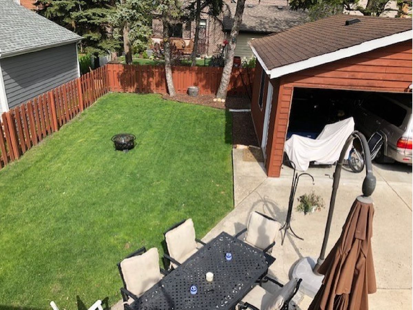
Room Specifics
Total Bedrooms: 5
Bedrooms Above Ground: 5
Bedrooms Below Ground: 0
Dimensions: —
Floor Type: Hardwood
Dimensions: —
Floor Type: Hardwood
Dimensions: —
Floor Type: Hardwood
Dimensions: —
Floor Type: —
Full Bathrooms: 3
Bathroom Amenities: Whirlpool,Separate Shower,Double Sink
Bathroom in Basement: 0
Rooms: Bedroom 5,Walk In Closet,Family Room
Basement Description: Finished,Crawl
Other Specifics
| 2 | |
| Concrete Perimeter | |
| Concrete | |
| Patio | |
| Fenced Yard | |
| 6750 | |
| — | |
| Full | |
| Vaulted/Cathedral Ceilings, Skylight(s), Hot Tub, Bar-Dry, Hardwood Floors, First Floor Bedroom | |
| Range, Microwave, Dishwasher, Refrigerator, Bar Fridge, Washer, Dryer, Disposal | |
| Not in DB | |
| Sidewalks | |
| — | |
| — | |
| — |
Tax History
| Year | Property Taxes |
|---|---|
| 2021 | $8,296 |
Contact Agent
Nearby Similar Homes
Nearby Sold Comparables
Contact Agent
Listing Provided By
Prello Realty, Inc.








