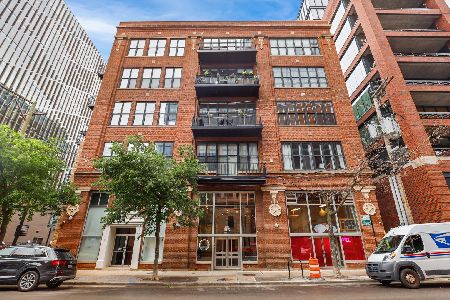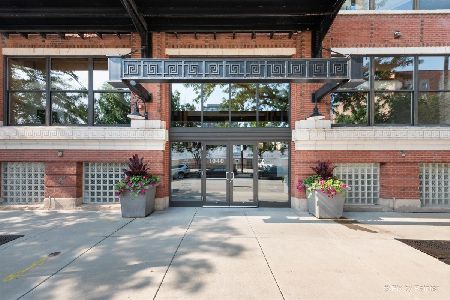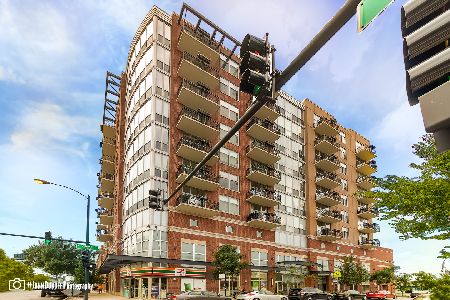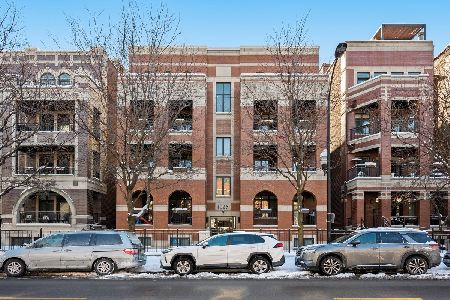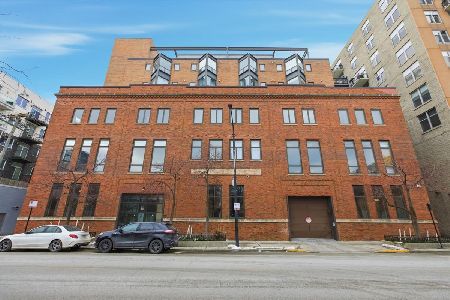1117 Monroe Street, Near West Side, Chicago, Illinois 60607
$885,000
|
Sold
|
|
| Status: | Closed |
| Sqft: | 2,499 |
| Cost/Sqft: | $354 |
| Beds: | 3 |
| Baths: | 3 |
| Year Built: | 2007 |
| Property Taxes: | $11,677 |
| Days On Market: | 2842 |
| Lot Size: | 0,00 |
Description
Gorgeous West Loop Chelsea Town home for sale. This tranquil community sits in the heart of the West Loop and is in the highly sought after Skinner West School District. The town home enters into a nice foyer with coat closet and adjacent den / family room. Step up into the main level with a large kitchen with tons of counter space and south facing windows and your private outdoor space. There is a dedicated dining room and living room with a beautiful gas fireplace on this level. 3rd floor features 2 bedrooms with a large shared bath. Hardwood floors in all bedrooms as well. Laundry on this level which is very convenient. 3rd floor is the master suite with walk in closet. Huge bedroom with private outdoor space for relaxing. Master bath features soaking tub, glass enclosed shower and dual vanities. It is a fantastic space! 2 car garage all in the best neighborhood!
Property Specifics
| Condos/Townhomes | |
| 4 | |
| — | |
| 2007 | |
| None | |
| — | |
| No | |
| — |
| Cook | |
| Chelsea Townhomes | |
| 401 / Monthly | |
| Exterior Maintenance,Lawn Care,Snow Removal | |
| Lake Michigan | |
| Public Sewer | |
| 09921786 | |
| 17172100890000 |
Nearby Schools
| NAME: | DISTRICT: | DISTANCE: | |
|---|---|---|---|
|
Grade School
Skinner Elementary School |
299 | — | |
Property History
| DATE: | EVENT: | PRICE: | SOURCE: |
|---|---|---|---|
| 11 Jun, 2018 | Sold | $885,000 | MRED MLS |
| 21 Apr, 2018 | Under contract | $885,000 | MRED MLS |
| 19 Apr, 2018 | Listed for sale | $885,000 | MRED MLS |
| 24 Apr, 2024 | Listed for sale | $0 | MRED MLS |
| 9 May, 2025 | Sold | $935,000 | MRED MLS |
| 27 Mar, 2025 | Under contract | $950,000 | MRED MLS |
| 24 Mar, 2025 | Listed for sale | $950,000 | MRED MLS |
Room Specifics
Total Bedrooms: 3
Bedrooms Above Ground: 3
Bedrooms Below Ground: 0
Dimensions: —
Floor Type: Hardwood
Dimensions: —
Floor Type: Hardwood
Full Bathrooms: 3
Bathroom Amenities: Whirlpool,Separate Shower,Double Sink
Bathroom in Basement: 0
Rooms: Eating Area,Office
Basement Description: None
Other Specifics
| 2 | |
| — | |
| — | |
| Balcony, Deck, Patio | |
| Common Grounds | |
| 928 SQ. FT. | |
| — | |
| Full | |
| Skylight(s), Hardwood Floors | |
| Range, Microwave, Dishwasher, Refrigerator, Washer, Dryer, Disposal | |
| Not in DB | |
| — | |
| — | |
| — | |
| Gas Log, Gas Starter |
Tax History
| Year | Property Taxes |
|---|---|
| 2018 | $11,677 |
| 2025 | $16,069 |
Contact Agent
Nearby Similar Homes
Nearby Sold Comparables
Contact Agent
Listing Provided By
Mark Allen Realty, LLC

