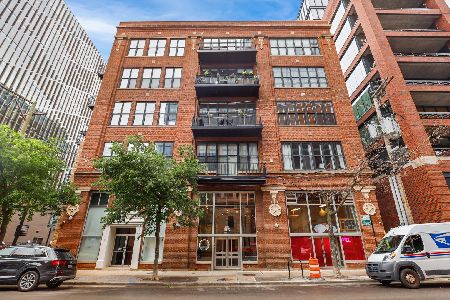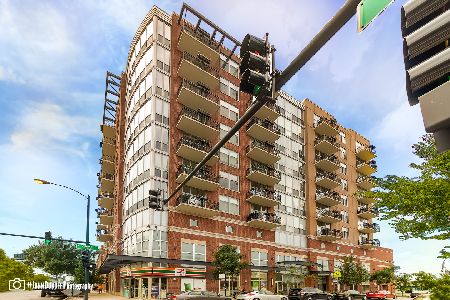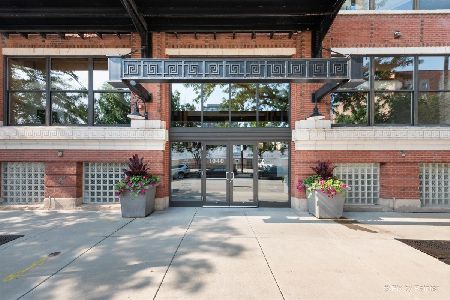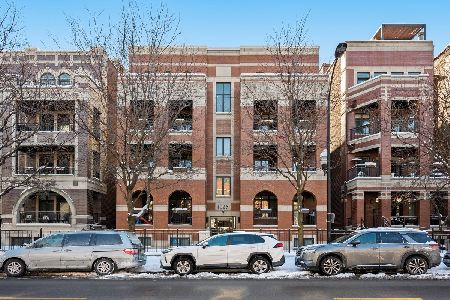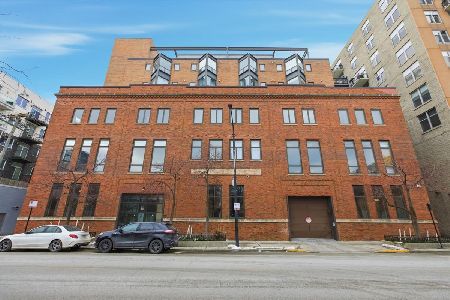1117 Monroe Street, Near West Side, Chicago, Illinois 60607
$905,000
|
Sold
|
|
| Status: | Closed |
| Sqft: | 2,495 |
| Cost/Sqft: | $356 |
| Beds: | 3 |
| Baths: | 3 |
| Year Built: | 2007 |
| Property Taxes: | $9,491 |
| Days On Market: | 2773 |
| Lot Size: | 0,00 |
Description
Gorgeous West Loop Chelsea Town Home nestled inside the tranquil courtyard. This wonderful community is in the heart of the West Loop and in the highly sought after Skinner West School District! Spacious 3 bedroom, 2.1 bath TH offers a family room, hardwood floors, customized closets, skylight, 2 car attached heated garage and 3 outdoor spaces. The main living area features a gourmet kitchen with center island that leads out to a private deck, perfect for grilling. There is a dedicated dining room that opens to the living room with a beautiful gas fireplace. Large master suite w/walk-in closet, en-suite bath with separate shower, jacuzzi, double vanity. Generous size second & third bedrooms with plenty of closet space, guest bath and laundry on same level. Dual zoned w/smart thermostat. Prime location! Walk to school, parks, downtown, restaurants and so much more!
Property Specifics
| Condos/Townhomes | |
| 4 | |
| — | |
| 2007 | |
| None | |
| — | |
| No | |
| — |
| Cook | |
| — | |
| 401 / Monthly | |
| Insurance,Exterior Maintenance,Lawn Care,Scavenger,Snow Removal | |
| Lake Michigan | |
| Public Sewer | |
| 09999923 | |
| 17172100880000 |
Nearby Schools
| NAME: | DISTRICT: | DISTANCE: | |
|---|---|---|---|
|
Grade School
Skinner Elementary School |
299 | — | |
Property History
| DATE: | EVENT: | PRICE: | SOURCE: |
|---|---|---|---|
| 1 Jul, 2015 | Sold | $755,000 | MRED MLS |
| 26 May, 2015 | Under contract | $768,000 | MRED MLS |
| 14 Apr, 2015 | Listed for sale | $768,000 | MRED MLS |
| 30 Aug, 2018 | Sold | $905,000 | MRED MLS |
| 2 Jul, 2018 | Under contract | $889,000 | MRED MLS |
| 27 Jun, 2018 | Listed for sale | $889,000 | MRED MLS |
Room Specifics
Total Bedrooms: 3
Bedrooms Above Ground: 3
Bedrooms Below Ground: 0
Dimensions: —
Floor Type: Hardwood
Dimensions: —
Floor Type: Hardwood
Full Bathrooms: 3
Bathroom Amenities: Whirlpool,Separate Shower,Double Sink
Bathroom in Basement: 0
Rooms: Office
Basement Description: None
Other Specifics
| 2 | |
| — | |
| — | |
| Balcony, Deck, Patio, Brick Paver Patio | |
| — | |
| COMMON | |
| — | |
| Full | |
| Vaulted/Cathedral Ceilings, Skylight(s), Hardwood Floors, Laundry Hook-Up in Unit | |
| Range, Microwave, Dishwasher, Refrigerator, Washer, Dryer, Disposal, Stainless Steel Appliance(s) | |
| Not in DB | |
| — | |
| — | |
| — | |
| Gas Log, Gas Starter |
Tax History
| Year | Property Taxes |
|---|---|
| 2015 | $9,177 |
| 2018 | $9,491 |
Contact Agent
Nearby Similar Homes
Nearby Sold Comparables
Contact Agent
Listing Provided By
Dream Town Realty

