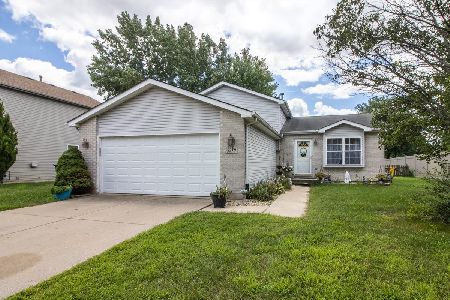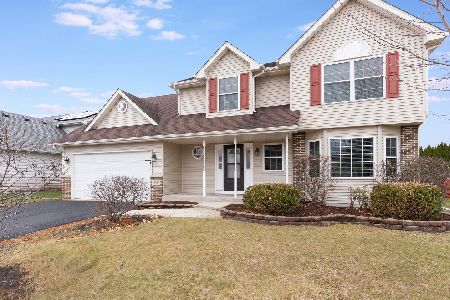1117 Northside Drive, Shorewood, Illinois 60404
$223,000
|
Sold
|
|
| Status: | Closed |
| Sqft: | 1,806 |
| Cost/Sqft: | $131 |
| Beds: | 3 |
| Baths: | 2 |
| Year Built: | 2006 |
| Property Taxes: | $4,563 |
| Days On Market: | 6578 |
| Lot Size: | 0,00 |
Description
Absolutely beautiful newer ranch. Spacious open floor plan with elegant master suite one one side home and two extra bedrooms and office on the other. Soaring ceilings and pillars. Formal dining room and bright eat-in kitchen w/dinette. master bath has ceramic tub & sep. shower with WI closet and privacy washcloset. Custom blinds throughout. Spotlessly clean and in move-in condition. A perfect 10!
Property Specifics
| Single Family | |
| — | |
| Ranch | |
| 2006 | |
| Full | |
| — | |
| No | |
| 0 |
| Will | |
| Edgewater | |
| 360 / Annual | |
| Other | |
| Public | |
| Public Sewer | |
| 06772297 | |
| 0506043040020000 |
Property History
| DATE: | EVENT: | PRICE: | SOURCE: |
|---|---|---|---|
| 6 Apr, 2009 | Sold | $223,000 | MRED MLS |
| 3 Mar, 2009 | Under contract | $236,900 | MRED MLS |
| — | Last price change | $239,500 | MRED MLS |
| 13 Jan, 2008 | Listed for sale | $269,900 | MRED MLS |
Room Specifics
Total Bedrooms: 3
Bedrooms Above Ground: 3
Bedrooms Below Ground: 0
Dimensions: —
Floor Type: Carpet
Dimensions: —
Floor Type: Carpet
Full Bathrooms: 2
Bathroom Amenities: Separate Shower,Double Sink
Bathroom in Basement: 0
Rooms: Den,Eating Area,Great Room,Utility Room-1st Floor
Basement Description: —
Other Specifics
| 2 | |
| Concrete Perimeter | |
| Concrete | |
| Patio | |
| — | |
| 75 X 135 | |
| — | |
| Full | |
| First Floor Bedroom | |
| Range, Microwave, Dishwasher, Refrigerator, Washer, Dryer | |
| Not in DB | |
| Sidewalks, Street Lights, Street Paved | |
| — | |
| — | |
| — |
Tax History
| Year | Property Taxes |
|---|---|
| 2009 | $4,563 |
Contact Agent
Nearby Similar Homes
Nearby Sold Comparables
Contact Agent
Listing Provided By
Radcliffe Realty









