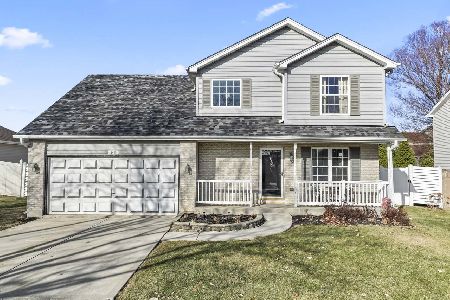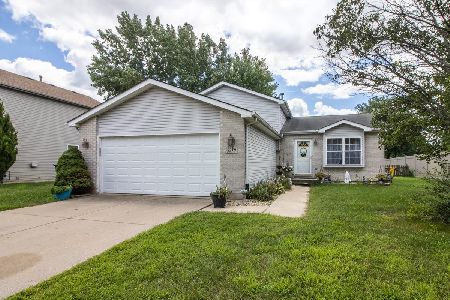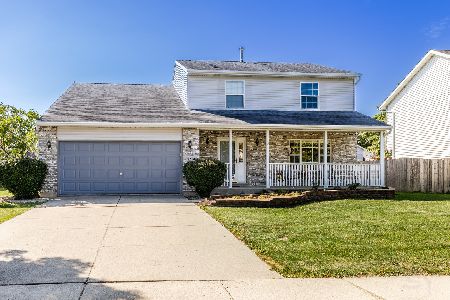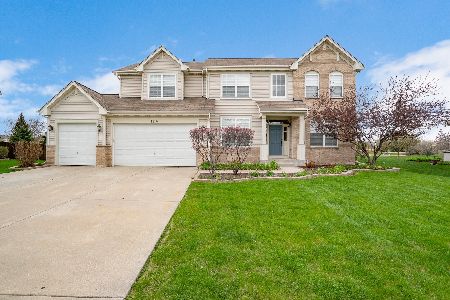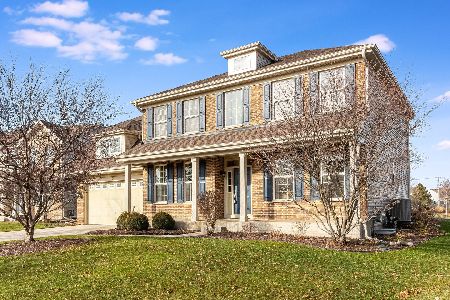1114 Northside Drive, Shorewood, Illinois 60404
$310,000
|
Sold
|
|
| Status: | Closed |
| Sqft: | 2,907 |
| Cost/Sqft: | $107 |
| Beds: | 4 |
| Baths: | 3 |
| Year Built: | 2006 |
| Property Taxes: | $8,052 |
| Days On Market: | 2447 |
| Lot Size: | 0,43 |
Description
Wow! Move in ready home in the sought after Edgewater Subdivision. Over 2900 sqft with a large lot. New paint and carpet throughout. Oil rubbed bronze light fixtures and hardware. Two story foyer opens to the formal living and dining room. First floor has 9' ceilings. Open family room with gas fireplace leads to dream kitchen. The kitchen features an island, granite counter tops, tile backsplash, and eating area. New refrigerator, dishwasher, and microwave. Built in electric double oven and gas cooktop. Awesome sun room with vaulted ceilings and sliding glass door that opens to a paver patio. New engineered hardwood flooring. First floor den and full bath. Basement has been started to be finished and includes bath rough-in. Master has walk-in closet. Master bath has dual sink vanity with granite top. Separate shower and bath. Second floor loft. Three car garage and concrete drive. No need to wait for new construction as this is move-in ready and a far better value. Come take a look
Property Specifics
| Single Family | |
| — | |
| — | |
| 2006 | |
| Full | |
| — | |
| No | |
| 0.43 |
| Will | |
| Edgewater | |
| 30 / Monthly | |
| None | |
| Public | |
| Public Sewer | |
| 10370433 | |
| 0506043030130000 |
Nearby Schools
| NAME: | DISTRICT: | DISTANCE: | |
|---|---|---|---|
|
Grade School
Troy Hofer Elementary School |
30C | — | |
|
High School
Joliet West High School |
204 | Not in DB | |
Property History
| DATE: | EVENT: | PRICE: | SOURCE: |
|---|---|---|---|
| 9 Jul, 2019 | Sold | $310,000 | MRED MLS |
| 3 Jun, 2019 | Under contract | $309,900 | MRED MLS |
| — | Last price change | $314,900 | MRED MLS |
| 7 May, 2019 | Listed for sale | $319,900 | MRED MLS |
| 31 May, 2022 | Sold | $427,000 | MRED MLS |
| 30 Apr, 2022 | Under contract | $399,900 | MRED MLS |
| 28 Apr, 2022 | Listed for sale | $399,900 | MRED MLS |
Room Specifics
Total Bedrooms: 4
Bedrooms Above Ground: 4
Bedrooms Below Ground: 0
Dimensions: —
Floor Type: Carpet
Dimensions: —
Floor Type: Carpet
Dimensions: —
Floor Type: Carpet
Full Bathrooms: 3
Bathroom Amenities: Whirlpool,Separate Shower,Double Sink
Bathroom in Basement: 0
Rooms: Loft,Den,Heated Sun Room
Basement Description: Partially Finished,Bathroom Rough-In
Other Specifics
| 3 | |
| — | |
| — | |
| Brick Paver Patio | |
| — | |
| 63X169X72X71X290 | |
| — | |
| Full | |
| Hardwood Floors, First Floor Bedroom, First Floor Laundry, First Floor Full Bath, Walk-In Closet(s) | |
| — | |
| Not in DB | |
| Sidewalks, Street Lights, Street Paved | |
| — | |
| — | |
| Gas Log |
Tax History
| Year | Property Taxes |
|---|---|
| 2019 | $8,052 |
| 2022 | $8,771 |
Contact Agent
Nearby Similar Homes
Nearby Sold Comparables
Contact Agent
Listing Provided By
Protech Realty



