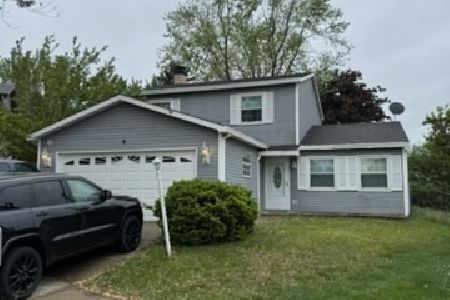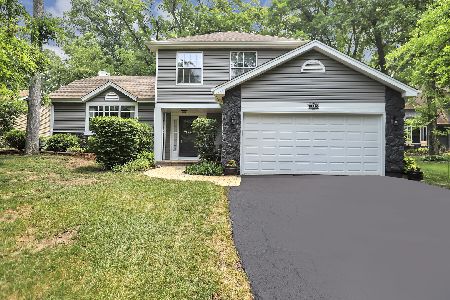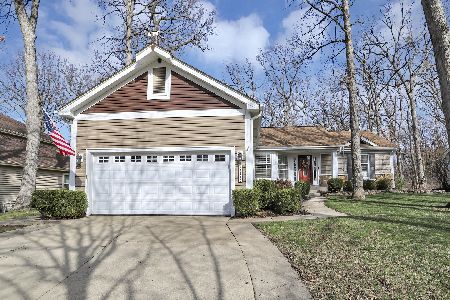1117 Oak Ridge Drive, Streamwood, Illinois 60107
$285,000
|
Sold
|
|
| Status: | Closed |
| Sqft: | 2,433 |
| Cost/Sqft: | $123 |
| Beds: | 3 |
| Baths: | 3 |
| Year Built: | 1990 |
| Property Taxes: | $7,334 |
| Days On Market: | 2512 |
| Lot Size: | 0,23 |
Description
Location! Location! Location! Cul-de-sac and private backyard, wooded lot! Brand new carpet thru-out, 3/1/19!!Over 2400 sq. ft. has 1st floor master bedroom and full bath, walk-in closet! 2 bedrooms up plus a large loft, sellers could convert to 4th bedroom! Island in kitchen with Stainless appliances, large table area and Family room with vaulted ceilings! A Vermont Castings' Defiant Encore model wood burning stove/fireplace is perfect for our cold snowy days! Newer 35 yr. architectural shingle roof, siding, new hot water heater Feb., 2019. Home freshly painted! Basement partially finished, needs ceiling, pool table stays! Won't last long at this price! Check out U46 Dream Academy Programs for High Schoolers!
Property Specifics
| Single Family | |
| — | |
| — | |
| 1990 | |
| Full | |
| DELAWARE | |
| No | |
| 0.23 |
| Cook | |
| Oak Ridge Trails | |
| 0 / Not Applicable | |
| None | |
| Lake Michigan | |
| Public Sewer | |
| 10297597 | |
| 06271110080000 |
Nearby Schools
| NAME: | DISTRICT: | DISTANCE: | |
|---|---|---|---|
|
Grade School
Hanover Countryside Elementary S |
46 | — | |
|
Middle School
Canton Middle School |
46 | Not in DB | |
|
High School
Streamwood High School |
46 | Not in DB | |
Property History
| DATE: | EVENT: | PRICE: | SOURCE: |
|---|---|---|---|
| 27 Mar, 2019 | Sold | $285,000 | MRED MLS |
| 8 Mar, 2019 | Under contract | $300,000 | MRED MLS |
| 5 Mar, 2019 | Listed for sale | $300,000 | MRED MLS |
| 4 Dec, 2024 | Sold | $480,000 | MRED MLS |
| 26 Oct, 2024 | Under contract | $492,000 | MRED MLS |
| 10 Oct, 2024 | Listed for sale | $492,000 | MRED MLS |
Room Specifics
Total Bedrooms: 3
Bedrooms Above Ground: 3
Bedrooms Below Ground: 0
Dimensions: —
Floor Type: Carpet
Dimensions: —
Floor Type: Carpet
Full Bathrooms: 3
Bathroom Amenities: —
Bathroom in Basement: 0
Rooms: Recreation Room,Storage,Loft
Basement Description: Partially Finished
Other Specifics
| 2 | |
| — | |
| — | |
| Deck, Storms/Screens | |
| Cul-De-Sac | |
| 60X150X114X144 | |
| — | |
| Full | |
| Vaulted/Cathedral Ceilings, Skylight(s), Hardwood Floors, First Floor Bedroom, First Floor Laundry, First Floor Full Bath | |
| Range, Dishwasher, Refrigerator, Washer, Dryer, Disposal, Stainless Steel Appliance(s), Range Hood | |
| Not in DB | |
| Street Lights, Street Paved | |
| — | |
| — | |
| — |
Tax History
| Year | Property Taxes |
|---|---|
| 2019 | $7,334 |
| 2024 | $7,620 |
Contact Agent
Nearby Similar Homes
Nearby Sold Comparables
Contact Agent
Listing Provided By
RE/MAX All Pro









