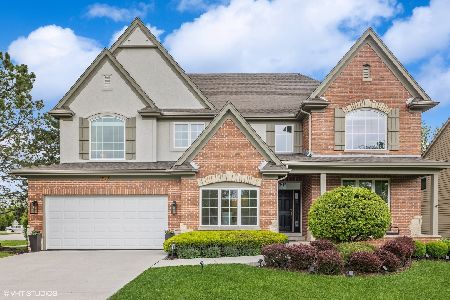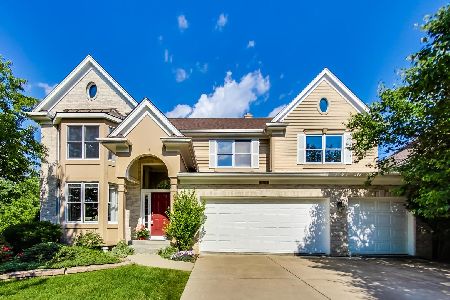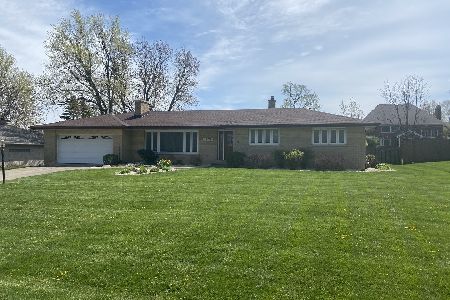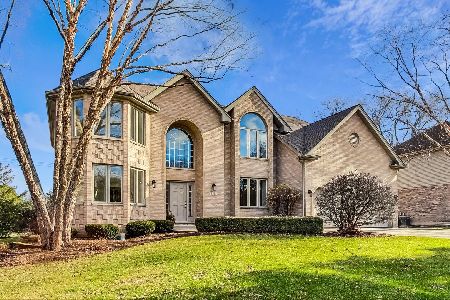11170 Glenbrook Lane, Indian Head Park, Illinois 60525
$585,000
|
Sold
|
|
| Status: | Closed |
| Sqft: | 4,748 |
| Cost/Sqft: | $128 |
| Beds: | 4 |
| Baths: | 4 |
| Year Built: | 2000 |
| Property Taxes: | $14,602 |
| Days On Market: | 1914 |
| Lot Size: | 0,23 |
Description
Located across the street from Western Springs in the elegant community of Ashbrook, this property is an exceptional value! The Ashbrook Community amenities include gorgeous private access, 3 well-maintained ponds with fountains, picturesque jogging/walking paths, and a private children's playground. This is a 4 bedroom, 3 1/2 bath single family home! Larger Ashton model has light-and-airy open floor plan featuring volume-ceiling in foyer, living room and dining room. New carpeting on main floor. First floor office/5th bedroom and laundry room. Powder room on main level has been recently redone. Great kitchen with upgraded cabinetry, center island, new stainless-steel refrigerator and dishwasher plus breakfast room. Relaxing first floor family room with wood-burning fireplace. Gorgeous staircase to second floor. Elegant master bedroom with private bath and 2 large closets. Huge finished basement with rec room, pool table, exercise area, steam shower and full bath. Entertainment sized deck and paver brick patio. Three-car garage. This home has been meticulously maintained. Roof and a/c are only five years old. Acclaimed schools shared with Western Springs including highly ranked Lyons Township High School and Lagrange Highlands District 106. Convenient to all major transportation and centered between Lagrange, Hinsdale, Burr Ridge and Western Springs for great dining and shopping!
Property Specifics
| Single Family | |
| — | |
| Traditional | |
| 2000 | |
| Full | |
| ASHTON | |
| No | |
| 0.23 |
| Cook | |
| Ashbrook | |
| 425 / Annual | |
| None | |
| Lake Michigan | |
| Public Sewer | |
| 10913837 | |
| 18173110330000 |
Nearby Schools
| NAME: | DISTRICT: | DISTANCE: | |
|---|---|---|---|
|
Grade School
Highlands Elementary School |
106 | — | |
|
Middle School
Highlands Middle School |
106 | Not in DB | |
|
High School
Lyons Twp High School |
204 | Not in DB | |
Property History
| DATE: | EVENT: | PRICE: | SOURCE: |
|---|---|---|---|
| 24 Feb, 2021 | Sold | $585,000 | MRED MLS |
| 8 Jan, 2021 | Under contract | $610,000 | MRED MLS |
| — | Last price change | $624,900 | MRED MLS |
| 22 Oct, 2020 | Listed for sale | $624,900 | MRED MLS |
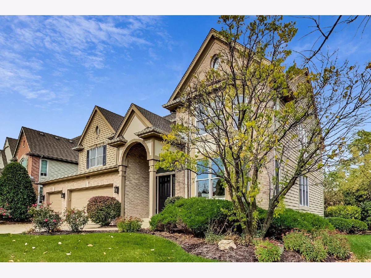
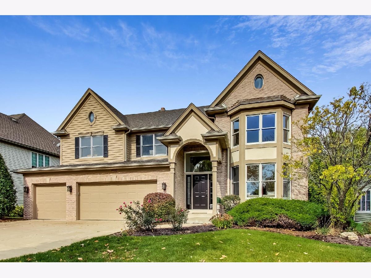
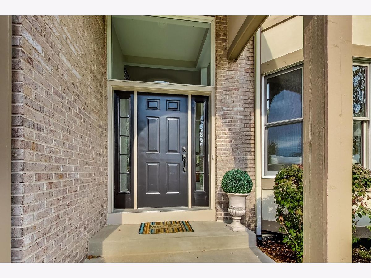
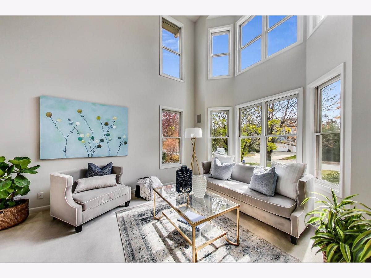
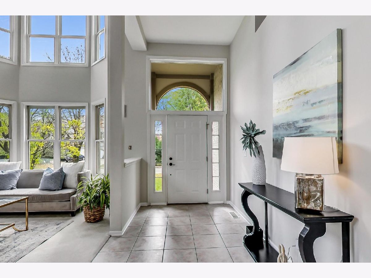
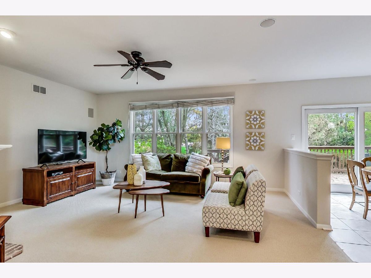
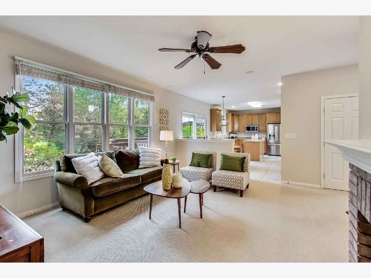
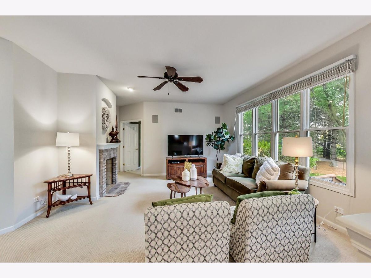
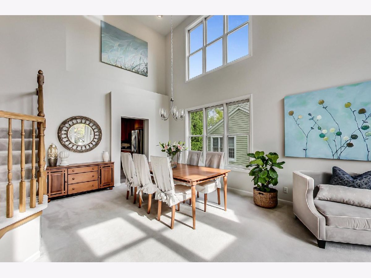
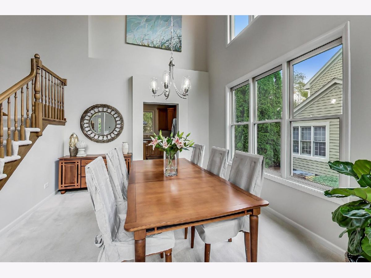
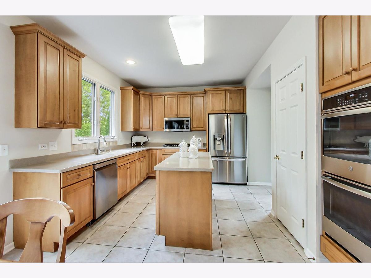
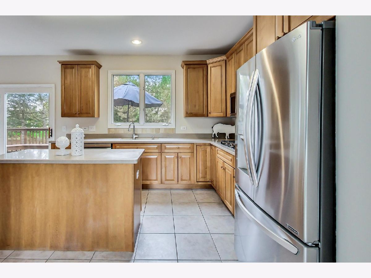
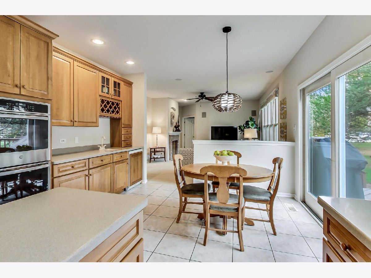
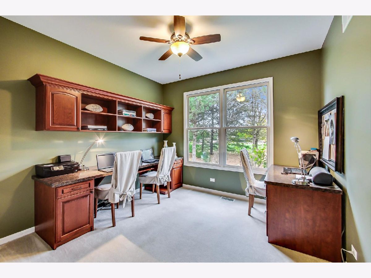
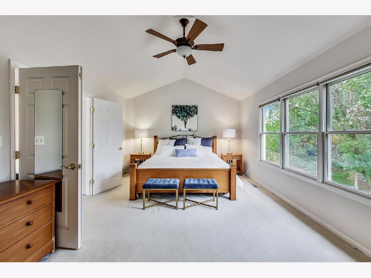
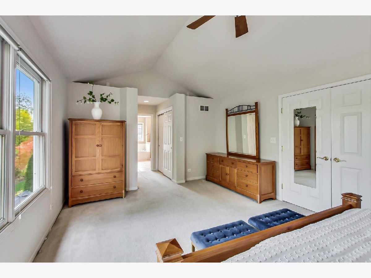
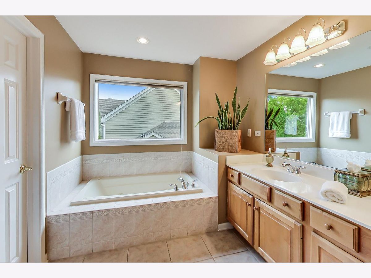
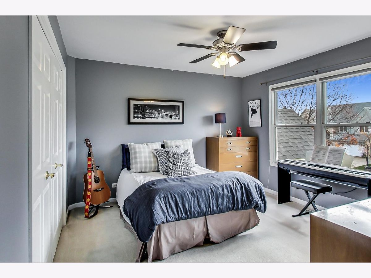
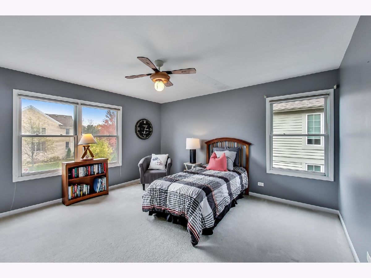
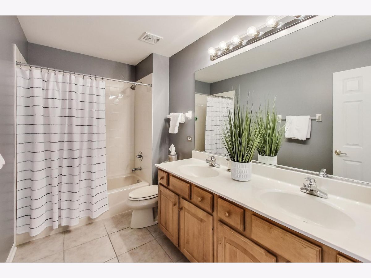
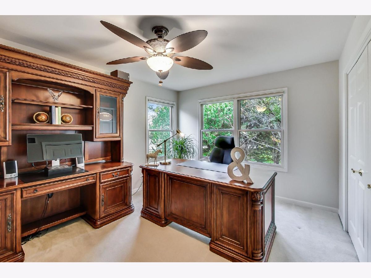
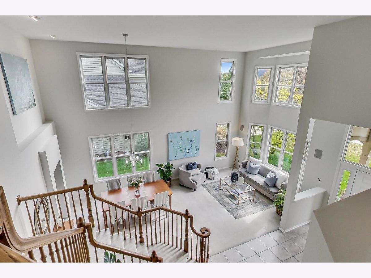
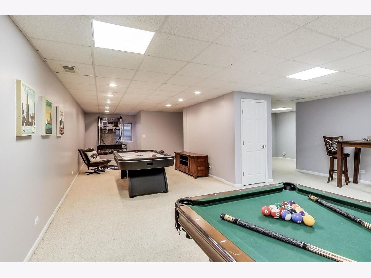
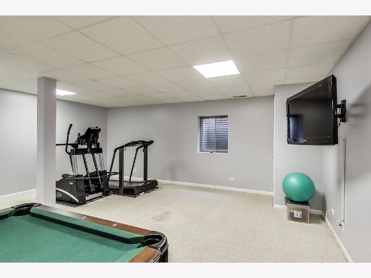
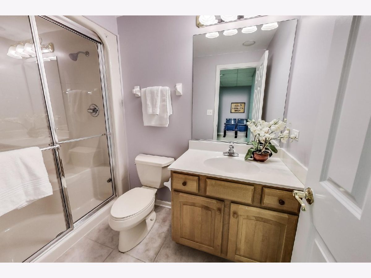
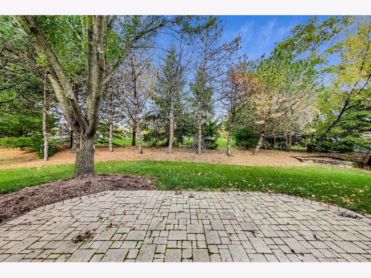
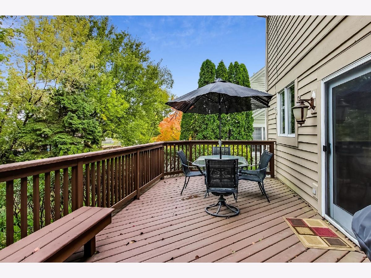
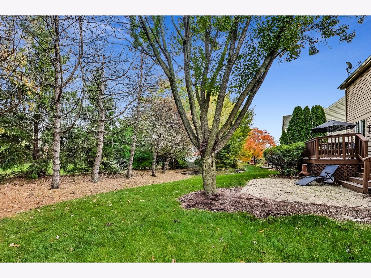
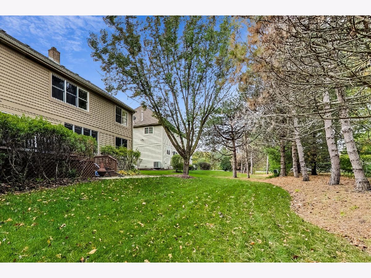
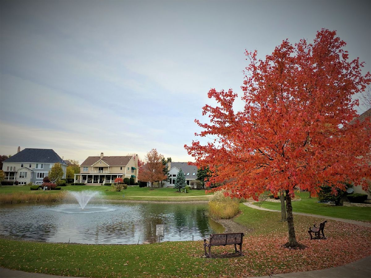
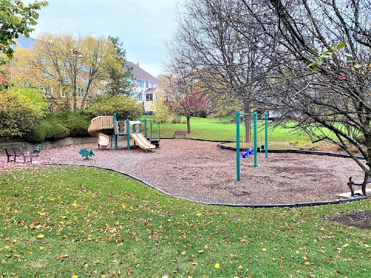
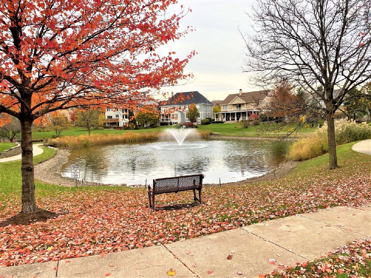
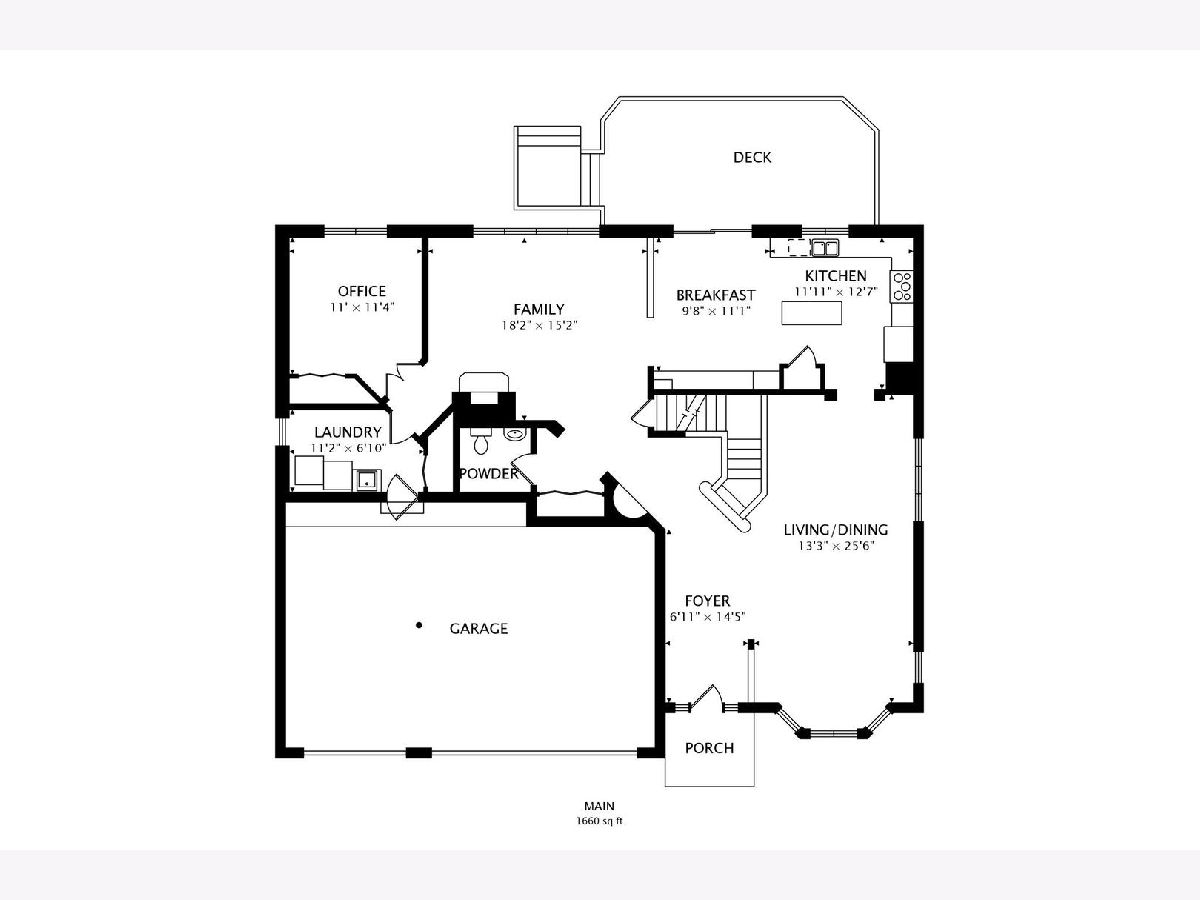
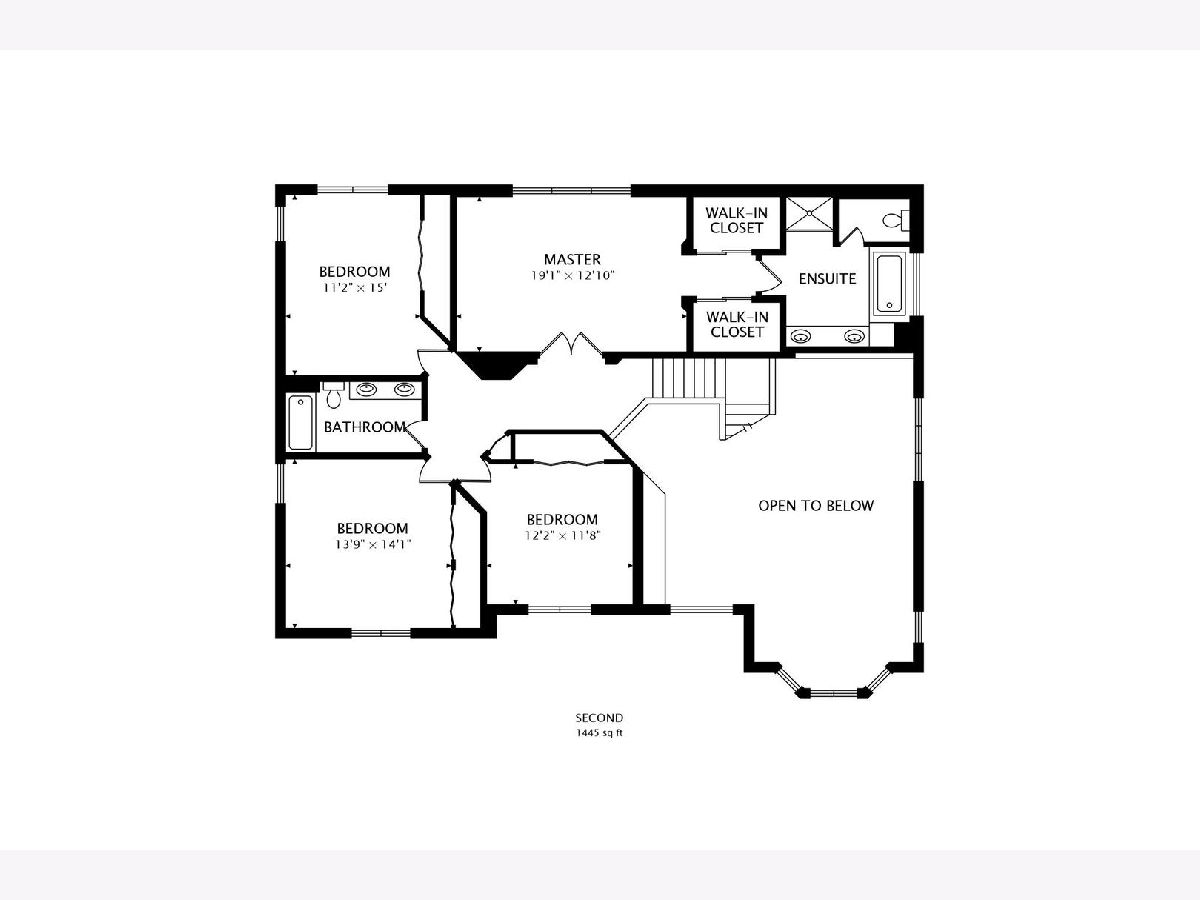
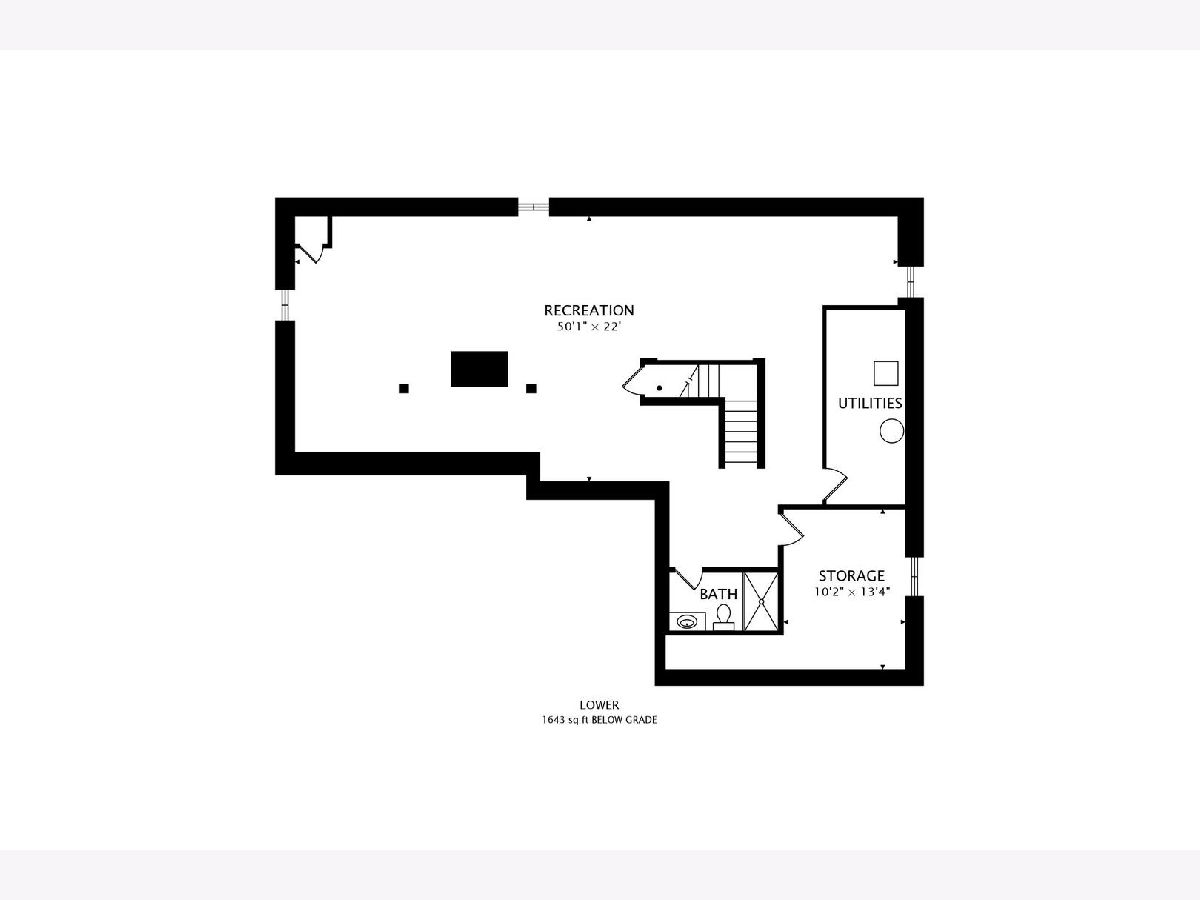
Room Specifics
Total Bedrooms: 4
Bedrooms Above Ground: 4
Bedrooms Below Ground: 0
Dimensions: —
Floor Type: Carpet
Dimensions: —
Floor Type: Carpet
Dimensions: —
Floor Type: Carpet
Full Bathrooms: 4
Bathroom Amenities: —
Bathroom in Basement: 1
Rooms: Breakfast Room,Office
Basement Description: Finished
Other Specifics
| 3 | |
| Concrete Perimeter | |
| Concrete | |
| Brick Paver Patio | |
| Landscaped | |
| 80 X 125 | |
| — | |
| Full | |
| Vaulted/Cathedral Ceilings, First Floor Laundry | |
| Double Oven, Microwave, Dishwasher, Refrigerator, Washer, Dryer, Disposal, Cooktop | |
| Not in DB | |
| — | |
| — | |
| — | |
| Wood Burning |
Tax History
| Year | Property Taxes |
|---|---|
| 2021 | $14,602 |
Contact Agent
Nearby Similar Homes
Nearby Sold Comparables
Contact Agent
Listing Provided By
@properties







