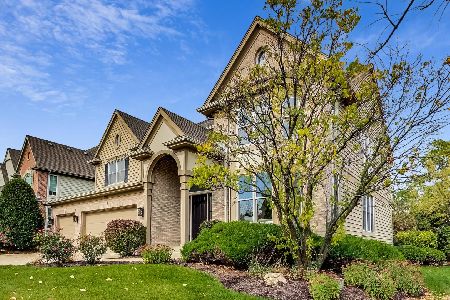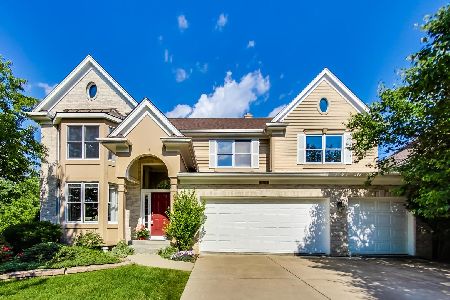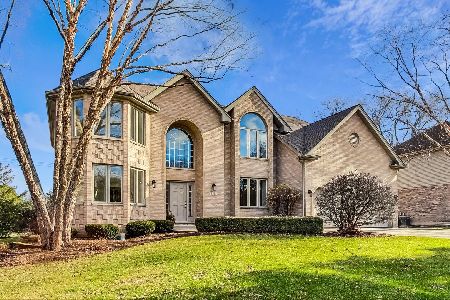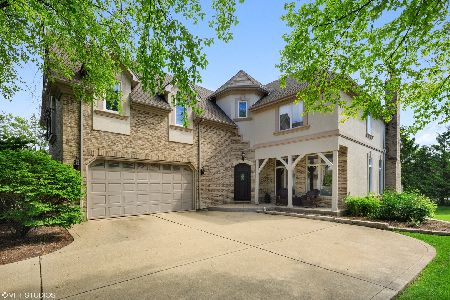11180 Glenbrook Lane, Indian Head Park, Illinois 60525
$860,000
|
Sold
|
|
| Status: | Closed |
| Sqft: | 3,300 |
| Cost/Sqft: | $272 |
| Beds: | 4 |
| Baths: | 4 |
| Year Built: | 2000 |
| Property Taxes: | $15,517 |
| Days On Market: | 627 |
| Lot Size: | 0,00 |
Description
With its stunning curb appeal and picturesque landscape, this is a home to pull over for! Luxury, Livability & Location combine perfectly in this updated, turnkey beauty. Thanks to its award-winning Designer Owner, there are stunning touches at every turn. A sweeping architectural staircase accents a dramatic living room with 20-foot ceilings, gleaming hardwood floors and massive windows, complete with custom electric shades. The formal dining room is highlighted by built-in shelving and a convenient butler's pantry. The impressive, recently-renovated kitchen hosts two Italian marble islands, on-trend lighting, newer double-oven and refrigerator, plus sliding door access to a new backyard deck, private patio, and lush new landscaping. The kitchen flows seamlessly into a warm, inviting family room with custom window treatments and hardwood floors. French doors lead to the nearby private office with alluring backyard views. Upstairs, a primary suite oasis with two walk-in closets and a spa-like bath joins three bright, spacious bedrooms and full hall bath. All-new Anderson windows, installed in 2021 accent each room beautifully. The finished basement is a welcome retreat, with its large recreation room, bonus room, custom built-in office wall, sauna, full bath, and incredible storage. The home's many amenities include a new concrete driveway, patio and sidewalk, completed in 2021, new lawn sprinkler system and new garage door, installed in 2023, and brand new washer and dryer. Uncommon extras include a whole-house generator, water purification system, and an alarm system. The home is framed by lavish landscape, and topped off with a newer roof, and it sits across the street from a beautiful pond, walking path and private park! Award-winning Pleasantdale schools are a stone's throw away, along with loads of dining and shopping. There are so many reasons to consider this gracious, premier home. Don't wait! Schedule your showing today.
Property Specifics
| Single Family | |
| — | |
| — | |
| 2000 | |
| — | |
| — | |
| No | |
| — |
| Cook | |
| — | |
| — / Not Applicable | |
| — | |
| — | |
| — | |
| 12042717 | |
| 18173110340000 |
Nearby Schools
| NAME: | DISTRICT: | DISTANCE: | |
|---|---|---|---|
|
High School
Lyons Twp High School |
204 | Not in DB | |
Property History
| DATE: | EVENT: | PRICE: | SOURCE: |
|---|---|---|---|
| 25 Jun, 2024 | Sold | $860,000 | MRED MLS |
| 22 May, 2024 | Under contract | $899,000 | MRED MLS |
| — | Last price change | $925,000 | MRED MLS |
| 1 May, 2024 | Listed for sale | $925,000 | MRED MLS |
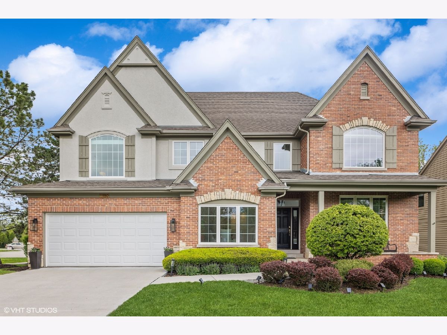
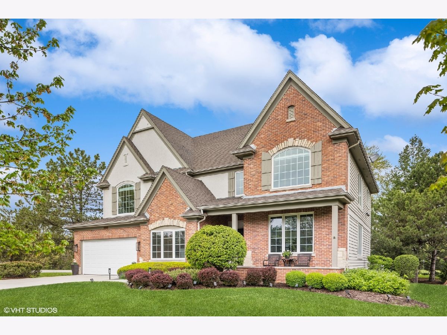
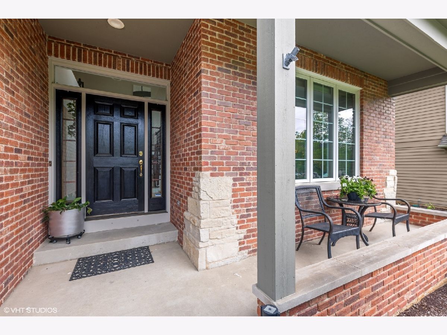
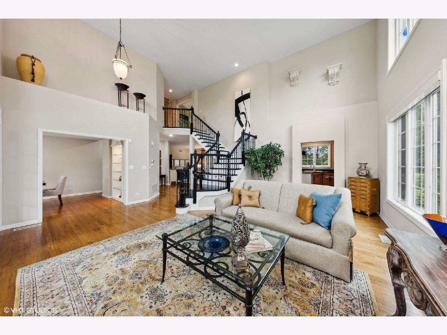
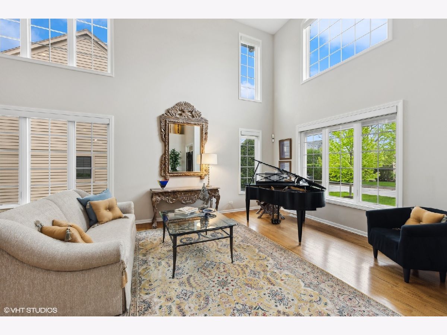
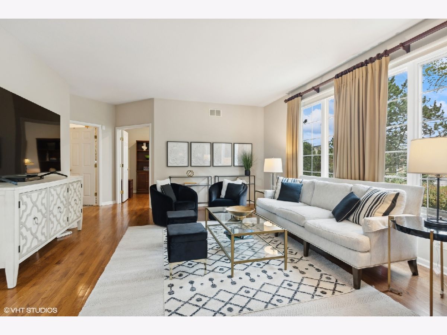
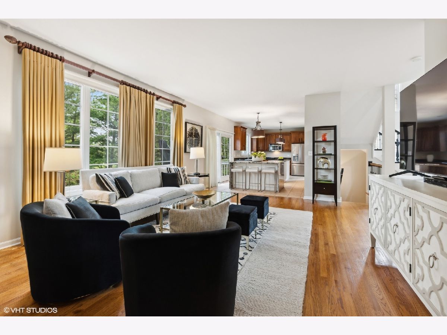
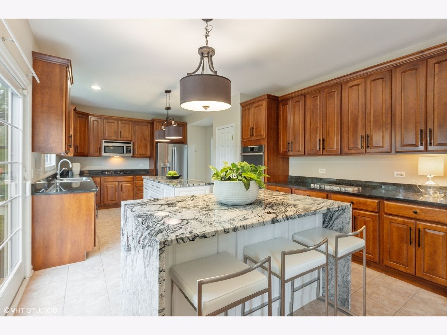
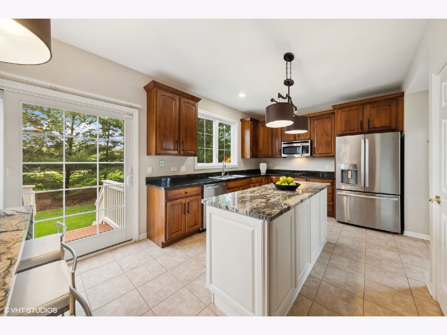
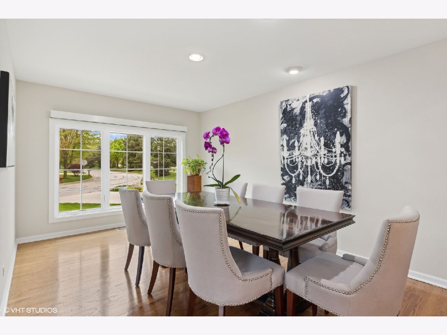
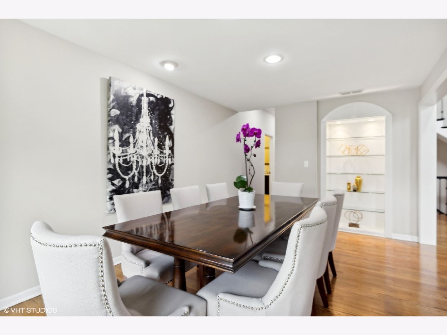
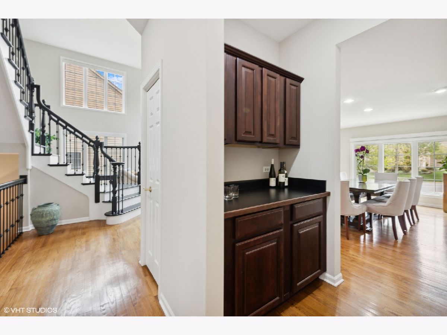
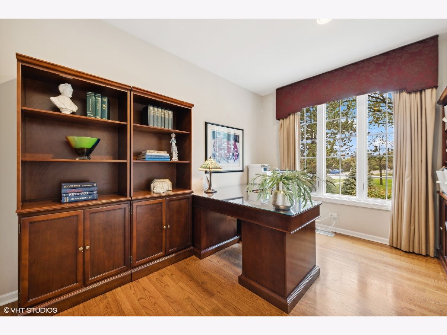
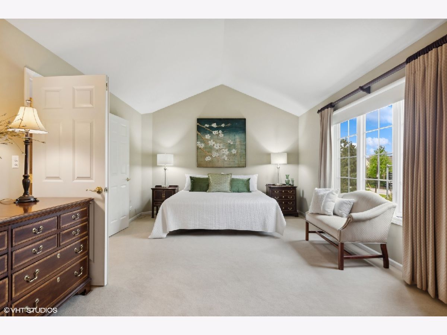
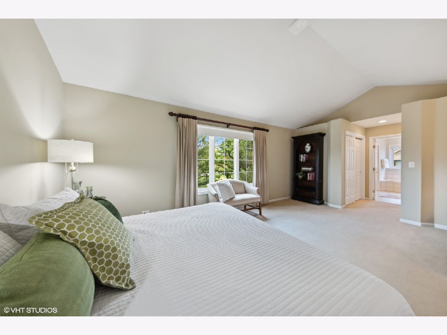
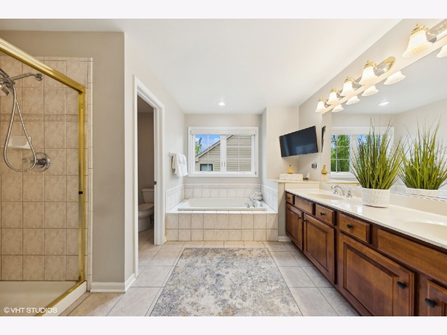
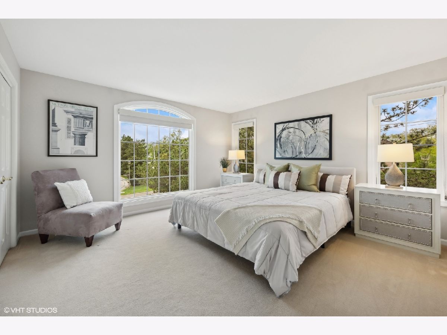
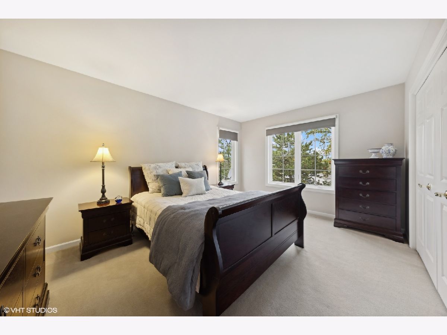
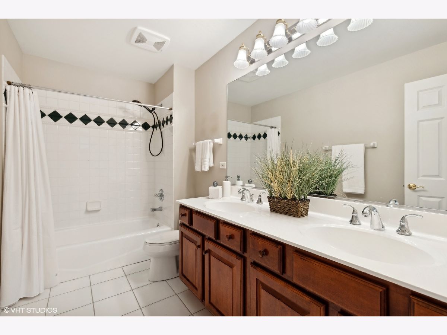
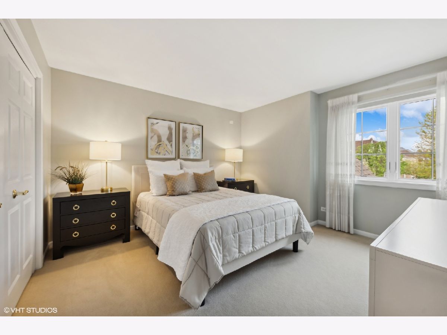
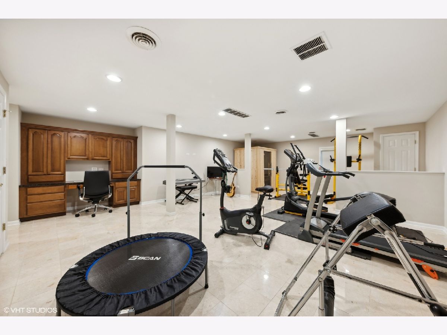
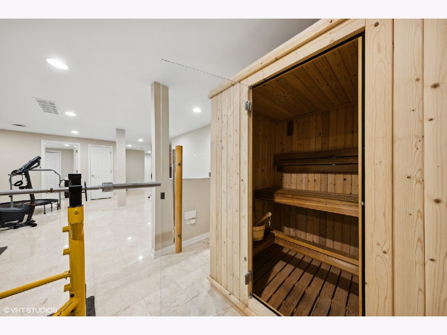
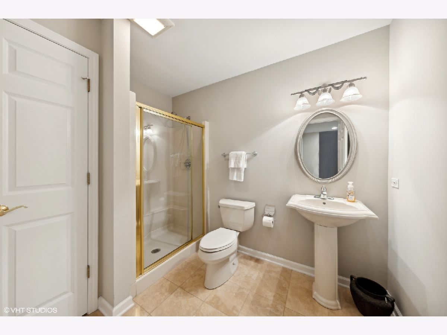
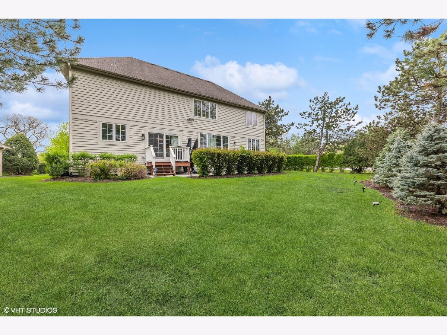
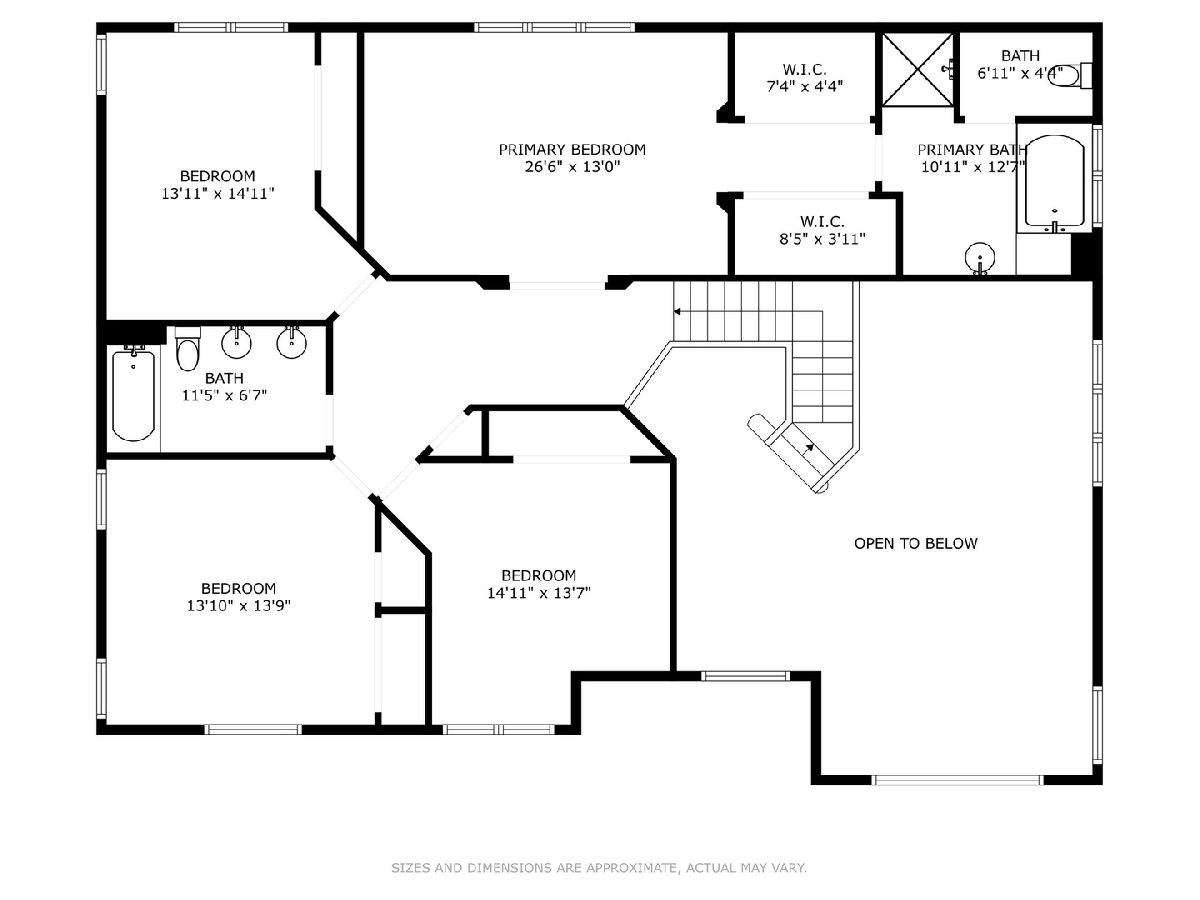
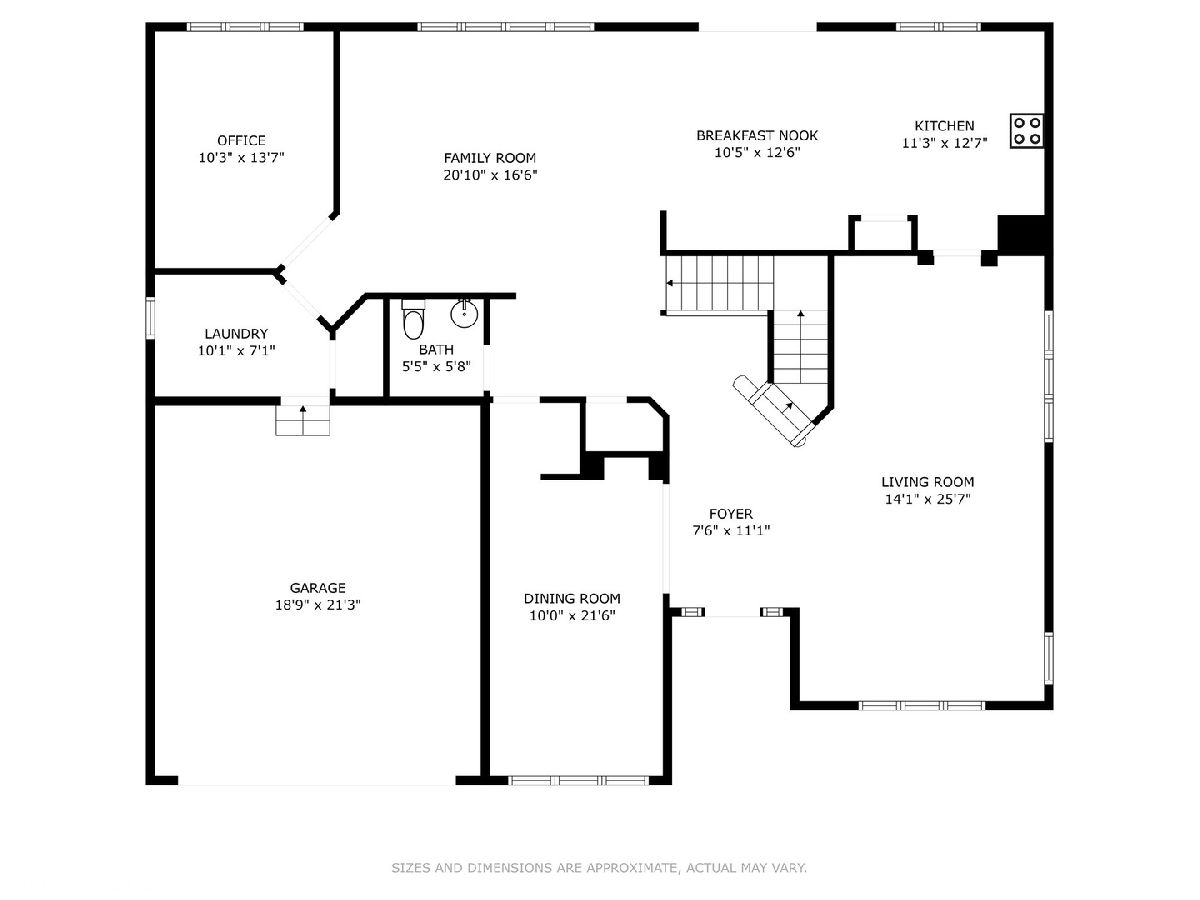
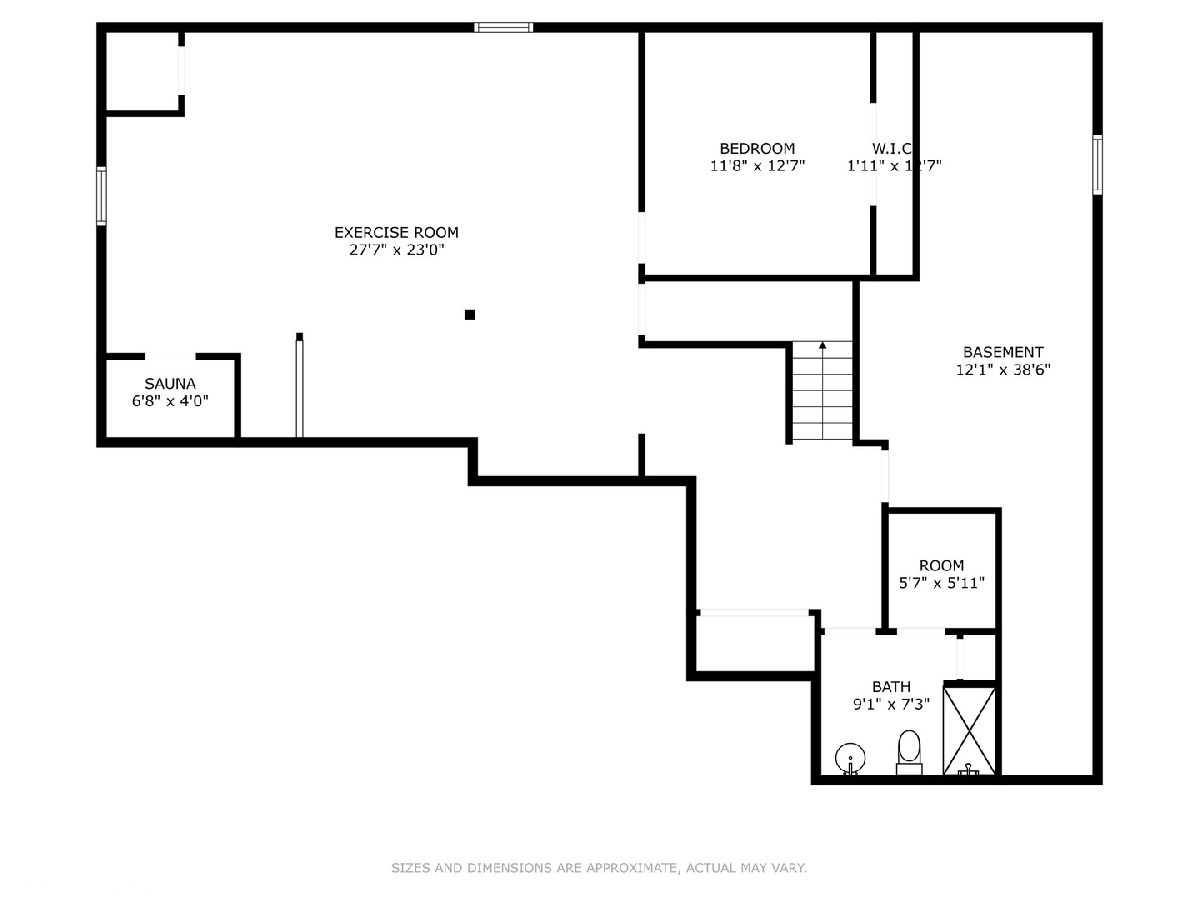
Room Specifics
Total Bedrooms: 4
Bedrooms Above Ground: 4
Bedrooms Below Ground: 0
Dimensions: —
Floor Type: —
Dimensions: —
Floor Type: —
Dimensions: —
Floor Type: —
Full Bathrooms: 4
Bathroom Amenities: Whirlpool,Double Sink
Bathroom in Basement: 1
Rooms: —
Basement Description: Finished,Crawl,Egress Window,Rec/Family Area
Other Specifics
| 2 | |
| — | |
| Concrete | |
| — | |
| — | |
| 93 X 125 | |
| — | |
| — | |
| — | |
| — | |
| Not in DB | |
| — | |
| — | |
| — | |
| — |
Tax History
| Year | Property Taxes |
|---|---|
| 2024 | $15,517 |
Contact Agent
Nearby Similar Homes
Nearby Sold Comparables
Contact Agent
Listing Provided By
@properties Christie's International Real Estate







