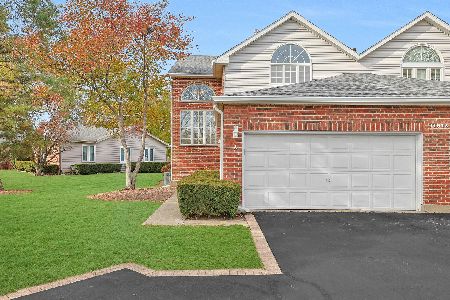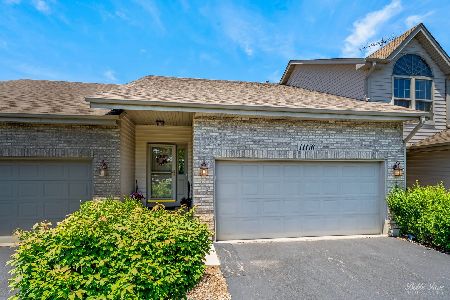11178 Algonquin Road, Huntley, Illinois 60142
$214,000
|
Sold
|
|
| Status: | Closed |
| Sqft: | 2,940 |
| Cost/Sqft: | $76 |
| Beds: | 3 |
| Baths: | 3 |
| Year Built: | 1996 |
| Property Taxes: | $4,729 |
| Days On Market: | 3744 |
| Lot Size: | 0,00 |
Description
Maintenance free living -End Unit, Hillside Ranch Villa. Featuring SS appliances, Granite counters, Hardwood Flooring, 1st Floor laundry, First Fl Master Bedroom w/ WIC and 5 pc Mbth. Bedroom off foyer could be den, Lower level Features Full Wet Bar, Full bath, and Bedroom.(New Carpet ordered for Family Room) Generous storage. Upstairs has a covered deck, Lower level is served by a patio -18th Fairway views of Pinecrest GC, Well Established HOA.
Property Specifics
| Condos/Townhomes | |
| 1 | |
| — | |
| 1996 | |
| Walkout | |
| HILLSIDE RANCH | |
| No | |
| — |
| Mc Henry | |
| Huntley Ridge | |
| 220 / Monthly | |
| Insurance,Exterior Maintenance,Lawn Care,Scavenger,Snow Removal | |
| Public | |
| Public Sewer | |
| 09036129 | |
| 1828279006 |
Nearby Schools
| NAME: | DISTRICT: | DISTANCE: | |
|---|---|---|---|
|
Middle School
Marlowe Middle School |
158 | Not in DB | |
|
High School
Huntley High School |
158 | Not in DB | |
Property History
| DATE: | EVENT: | PRICE: | SOURCE: |
|---|---|---|---|
| 12 Nov, 2015 | Sold | $214,000 | MRED MLS |
| 18 Sep, 2015 | Under contract | $224,900 | MRED MLS |
| 11 Sep, 2015 | Listed for sale | $224,900 | MRED MLS |
Room Specifics
Total Bedrooms: 3
Bedrooms Above Ground: 3
Bedrooms Below Ground: 0
Dimensions: —
Floor Type: Carpet
Dimensions: —
Floor Type: Carpet
Full Bathrooms: 3
Bathroom Amenities: Whirlpool,Separate Shower,Double Sink
Bathroom in Basement: 1
Rooms: Storage
Basement Description: Finished
Other Specifics
| 2 | |
| Concrete Perimeter | |
| Asphalt | |
| Deck, Patio, End Unit, Cable Access | |
| Common Grounds | |
| COMMON AREA | |
| — | |
| Full | |
| Vaulted/Cathedral Ceilings, Skylight(s), Bar-Wet, Hardwood Floors, Solar Tubes/Light Tubes, First Floor Laundry | |
| Range, Microwave, Dishwasher, High End Refrigerator, Bar Fridge, Washer, Dryer | |
| Not in DB | |
| — | |
| — | |
| Golf Course, Restaurant | |
| Attached Fireplace Doors/Screen, Gas Log, Gas Starter, Heatilator |
Tax History
| Year | Property Taxes |
|---|---|
| 2015 | $4,729 |
Contact Agent
Nearby Similar Homes
Nearby Sold Comparables
Contact Agent
Listing Provided By
Berkshire Hathaway HomeServices Starck Real Estate






