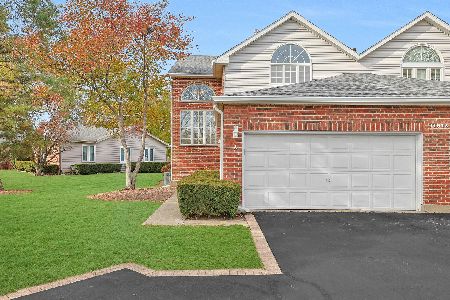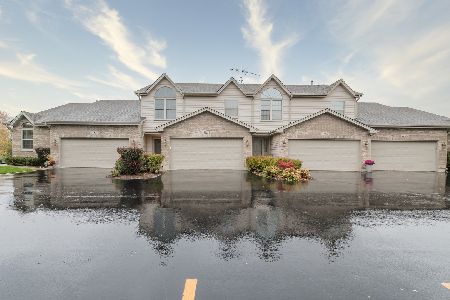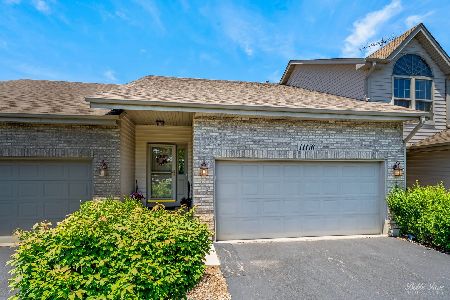11180 Algonquin Road, Huntley, Illinois 60142
$195,000
|
Sold
|
|
| Status: | Closed |
| Sqft: | 2,940 |
| Cost/Sqft: | $70 |
| Beds: | 4 |
| Baths: | 3 |
| Year Built: | 1995 |
| Property Taxes: | $4,178 |
| Days On Market: | 3872 |
| Lot Size: | 0,00 |
Description
Ranch TH style Condominium on PCGC 18th fairway. Spacious walkout ranch model with many features of Single Family Living. First Floor Master, with full bath and WIC. Screened porch off Master BR and Kitchen. 2 Gas Fireplaces, Hardwood entry and Kitchen. Roomy lower level with wet bar, family room, 2 bedrooms-(in law arrangement) Lower level has sliders to patio for grilling! 2 car garage. Established, well run HOA.
Property Specifics
| Condos/Townhomes | |
| 1 | |
| — | |
| 1995 | |
| Walkout | |
| RANCH | |
| No | |
| — |
| Mc Henry | |
| Huntley Ridge | |
| 220 / Monthly | |
| Insurance,Exterior Maintenance,Lawn Care,Scavenger | |
| Lake Michigan | |
| Public Sewer | |
| 08913665 | |
| 1828277001 |
Property History
| DATE: | EVENT: | PRICE: | SOURCE: |
|---|---|---|---|
| 2 Jul, 2015 | Sold | $195,000 | MRED MLS |
| 12 Jun, 2015 | Under contract | $205,000 | MRED MLS |
| — | Last price change | $210,000 | MRED MLS |
| 6 May, 2015 | Listed for sale | $210,000 | MRED MLS |
Room Specifics
Total Bedrooms: 4
Bedrooms Above Ground: 4
Bedrooms Below Ground: 0
Dimensions: —
Floor Type: Carpet
Dimensions: —
Floor Type: Carpet
Dimensions: —
Floor Type: Wood Laminate
Full Bathrooms: 3
Bathroom Amenities: Separate Shower,Double Sink
Bathroom in Basement: 1
Rooms: No additional rooms
Basement Description: Finished
Other Specifics
| 2 | |
| Concrete Perimeter | |
| Asphalt | |
| Balcony, Patio | |
| Common Grounds | |
| COMMON | |
| — | |
| Full | |
| Vaulted/Cathedral Ceilings, Skylight(s), Bar-Wet, Hardwood Floors, First Floor Bedroom, In-Law Arrangement | |
| Range, Microwave, Dishwasher, Refrigerator, Washer, Dryer | |
| Not in DB | |
| — | |
| — | |
| Bike Room/Bike Trails, Golf Course, Restaurant | |
| Attached Fireplace Doors/Screen, Gas Log |
Tax History
| Year | Property Taxes |
|---|---|
| 2015 | $4,178 |
Contact Agent
Nearby Similar Homes
Nearby Sold Comparables
Contact Agent
Listing Provided By
Berkshire Hathaway HomeServices Starck Real Estate







