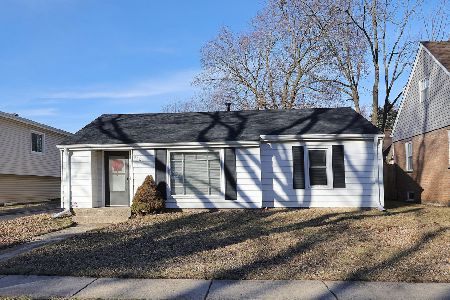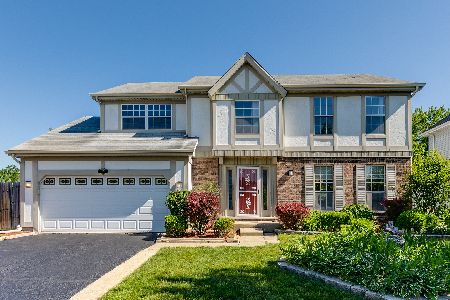1118 Barlow Lane, Mundelein, Illinois 60060
$305,000
|
Sold
|
|
| Status: | Closed |
| Sqft: | 2,200 |
| Cost/Sqft: | $143 |
| Beds: | 4 |
| Baths: | 3 |
| Year Built: | 1988 |
| Property Taxes: | $9,631 |
| Days On Market: | 2380 |
| Lot Size: | 0,22 |
Description
This lovely 4 bedroom brick colonial sits on a beautifully landscaped lot, on a quiet street. Amenities include the sunny kitchen with its custom 42" maple cabinetry, granite counters, SS appliances, under cabinet lighting, and breakfast area with bay. The spacious family room has warm oak floors, cozy brick fireplace w/bordering book cases, and wood sliders convenient to the rear paver-stone patio with its attractive pergola and seating wall. The separate dining room has hardwood floors and crown molding. The oak floored living room has twin tall windows to furnish lots of natural light. On the second level is the 17x13 master bedroom and master bath which includes a soaker tub, a glass enclosed shower, private water closet, and walk-in closet. Bedrooms 2-4 are spacious with neutral carpeting, ceiling fans, walk-in and triple-wide closets.The finished basement level offers a carpeted 19x14 recreation space plus a 11 x 10 office w/custom cherry cabinets and expansive granite desk top
Property Specifics
| Single Family | |
| — | |
| — | |
| 1988 | |
| Partial | |
| REGENCY | |
| No | |
| 0.22 |
| Lake | |
| — | |
| 0 / Not Applicable | |
| None | |
| Lake Michigan | |
| Public Sewer | |
| 10457912 | |
| 10251230300000 |
Property History
| DATE: | EVENT: | PRICE: | SOURCE: |
|---|---|---|---|
| 25 Sep, 2019 | Sold | $305,000 | MRED MLS |
| 21 Jul, 2019 | Under contract | $315,000 | MRED MLS |
| 20 Jul, 2019 | Listed for sale | $315,000 | MRED MLS |
Room Specifics
Total Bedrooms: 4
Bedrooms Above Ground: 4
Bedrooms Below Ground: 0
Dimensions: —
Floor Type: Carpet
Dimensions: —
Floor Type: Carpet
Dimensions: —
Floor Type: Carpet
Full Bathrooms: 3
Bathroom Amenities: Separate Shower,Double Sink,Soaking Tub
Bathroom in Basement: 0
Rooms: Breakfast Room,Office,Recreation Room
Basement Description: Finished
Other Specifics
| 2 | |
| — | |
| Asphalt | |
| — | |
| — | |
| 65X159X28X75X104 | |
| — | |
| Full | |
| Hardwood Floors, Walk-In Closet(s) | |
| Range, Microwave, Dishwasher, Refrigerator, Disposal | |
| Not in DB | |
| — | |
| — | |
| — | |
| — |
Tax History
| Year | Property Taxes |
|---|---|
| 2019 | $9,631 |
Contact Agent
Nearby Similar Homes
Nearby Sold Comparables
Contact Agent
Listing Provided By
Century 21 Affiliated








