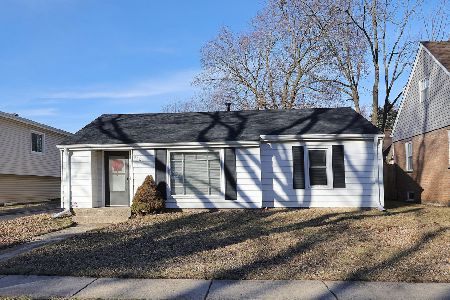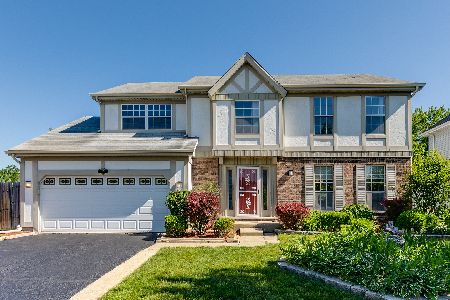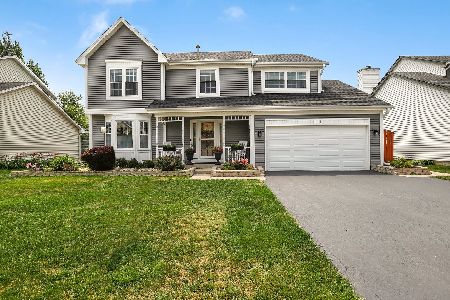1123 Babcock Court, Mundelein, Illinois 60060
$264,000
|
Sold
|
|
| Status: | Closed |
| Sqft: | 2,204 |
| Cost/Sqft: | $118 |
| Beds: | 4 |
| Baths: | 3 |
| Year Built: | 1988 |
| Property Taxes: | $8,803 |
| Days On Market: | 3154 |
| Lot Size: | 0,24 |
Description
This adorable home is full of character! This home is located on a very quiet cul de sac. Upon entering, you are greeted in the large foyer, to your right is the living room... the living room features bay windows with views of the quiet neighborhood! The dining room is 1 step above and features its own bay windows with views of the beautifully landscaped backyard. The kitchen connects the dining room to the family room and features a neutral tile backsplash along with neutral counter tops and walnut cabinets. The spacious family room features a stunning brick fire place, French doors that lead to the backyard, along with being massive in size! Upstairs you will find the master suite which features vaulted ceilings, surely fit for royalty! The master bath has a Jacuzzi tub, double vanity and a large walk in closet. Upstairs you will also find 3 other large bedrooms and full bath (with skylight). The backyard has a custom brick paver patio in a quiet close knit community! Welcome home!!
Property Specifics
| Single Family | |
| — | |
| — | |
| 1988 | |
| Partial | |
| REGENCY | |
| No | |
| 0.24 |
| Lake | |
| Cambridge Country | |
| 0 / Not Applicable | |
| None | |
| Lake Michigan,Public | |
| Public Sewer | |
| 09650533 | |
| 10251230130000 |
Nearby Schools
| NAME: | DISTRICT: | DISTANCE: | |
|---|---|---|---|
|
Grade School
Mechanics Grove Elementary Schoo |
75 | — | |
|
Middle School
Carl Sandburg Middle School |
75 | Not in DB | |
|
High School
Mundelein Cons High School |
120 | Not in DB | |
Property History
| DATE: | EVENT: | PRICE: | SOURCE: |
|---|---|---|---|
| 2 Aug, 2017 | Sold | $264,000 | MRED MLS |
| 17 Jun, 2017 | Under contract | $260,000 | MRED MLS |
| 6 Jun, 2017 | Listed for sale | $260,000 | MRED MLS |
Room Specifics
Total Bedrooms: 4
Bedrooms Above Ground: 4
Bedrooms Below Ground: 0
Dimensions: —
Floor Type: Carpet
Dimensions: —
Floor Type: Carpet
Dimensions: —
Floor Type: Carpet
Full Bathrooms: 3
Bathroom Amenities: Whirlpool,Separate Shower,Double Sink
Bathroom in Basement: 0
Rooms: Foyer
Basement Description: Unfinished
Other Specifics
| 2 | |
| Concrete Perimeter | |
| Asphalt | |
| Patio, Brick Paver Patio, Storms/Screens | |
| Cul-De-Sac,Landscaped | |
| 22X20X145X132X120 | |
| — | |
| Full | |
| Vaulted/Cathedral Ceilings, Hardwood Floors | |
| Range, Microwave, Dishwasher, Refrigerator, Washer, Dryer, Disposal | |
| Not in DB | |
| Sidewalks, Street Paved | |
| — | |
| — | |
| Attached Fireplace Doors/Screen, Gas Log |
Tax History
| Year | Property Taxes |
|---|---|
| 2017 | $8,803 |
Contact Agent
Nearby Similar Homes
Nearby Sold Comparables
Contact Agent
Listing Provided By
RE/MAX Top Performers









