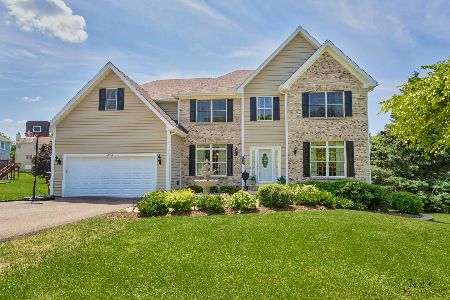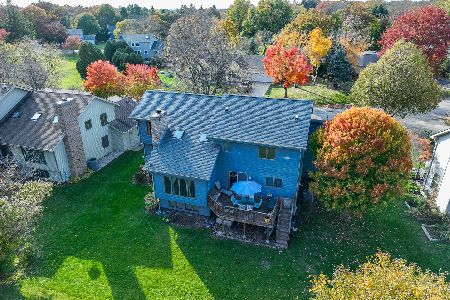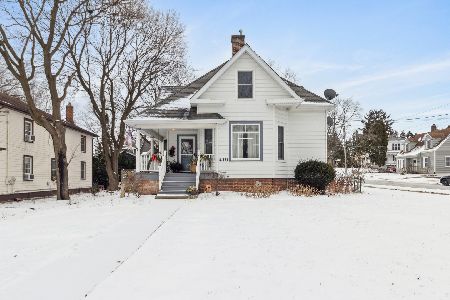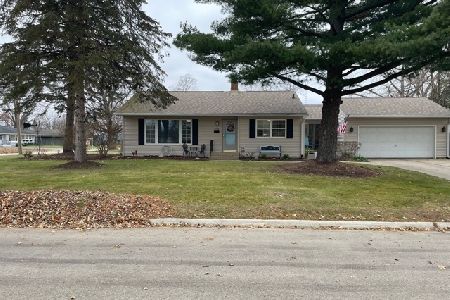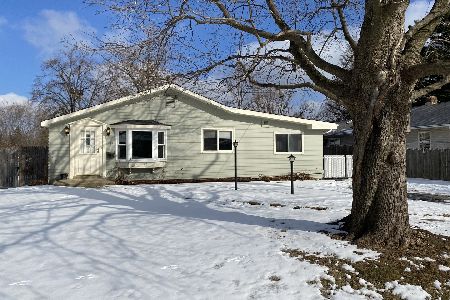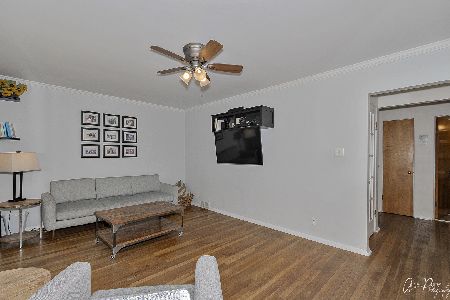1118 Blakely Street, Woodstock, Illinois 60098
$144,900
|
Sold
|
|
| Status: | Closed |
| Sqft: | 1,100 |
| Cost/Sqft: | $132 |
| Beds: | 2 |
| Baths: | 1 |
| Year Built: | 1957 |
| Property Taxes: | $3,155 |
| Days On Market: | 2884 |
| Lot Size: | 0,23 |
Description
Wonderful Ranch home in great South Side location and super curb appeal on a corner lot. When you enter the living room you have that cozy warm feeling, with hardwood floors in the LR and bedrooms. This well maintained two bedroom home has many updates ... including newer appliances and a wonderful eat-in kitchen with ceramic tile floor. Newer roof, windows, appliances, Hot Water Heater, Furnace, new crown molding and casing, interior six panel doors, etc. There is a full basement with rec room, utility room and work area. A three season sun room with ceramic tile floor, a 2 car attached garage, with brick front walkway, a private fenced back yard, and so much more. Close to schools, parks, shopping, metra, so many conveniences.
Property Specifics
| Single Family | |
| — | |
| Ranch | |
| 1957 | |
| Full | |
| RANCH | |
| No | |
| 0.23 |
| Mc Henry | |
| — | |
| 0 / Not Applicable | |
| None | |
| Public | |
| Public Sewer | |
| 09875040 | |
| 1307288010 |
Nearby Schools
| NAME: | DISTRICT: | DISTANCE: | |
|---|---|---|---|
|
Grade School
Dean Street Elementary School |
200 | — | |
|
Middle School
Creekside Middle School |
200 | Not in DB | |
|
High School
Woodstock High School |
200 | Not in DB | |
Property History
| DATE: | EVENT: | PRICE: | SOURCE: |
|---|---|---|---|
| 15 Jan, 2013 | Sold | $100,000 | MRED MLS |
| 30 Nov, 2012 | Under contract | $107,900 | MRED MLS |
| 1 Nov, 2012 | Listed for sale | $107,900 | MRED MLS |
| 27 Apr, 2018 | Sold | $144,900 | MRED MLS |
| 8 Mar, 2018 | Under contract | $144,900 | MRED MLS |
| 3 Mar, 2018 | Listed for sale | $144,900 | MRED MLS |
| 10 Jan, 2022 | Sold | $205,000 | MRED MLS |
| 28 Nov, 2021 | Under contract | $199,999 | MRED MLS |
| 25 Nov, 2021 | Listed for sale | $199,999 | MRED MLS |
Room Specifics
Total Bedrooms: 2
Bedrooms Above Ground: 2
Bedrooms Below Ground: 0
Dimensions: —
Floor Type: Hardwood
Full Bathrooms: 1
Bathroom Amenities: Soaking Tub
Bathroom in Basement: 0
Rooms: Sun Room,Workshop
Basement Description: Partially Finished
Other Specifics
| 2 | |
| Concrete Perimeter | |
| Concrete | |
| Deck, Storms/Screens | |
| Corner Lot | |
| 75 X 134 | |
| Pull Down Stair | |
| — | |
| Hardwood Floors, First Floor Bedroom, First Floor Full Bath | |
| Range, Microwave, Refrigerator, Washer, Dryer | |
| Not in DB | |
| Street Lights, Street Paved | |
| — | |
| — | |
| — |
Tax History
| Year | Property Taxes |
|---|---|
| 2013 | $4,520 |
| 2018 | $3,155 |
| 2022 | $4,484 |
Contact Agent
Nearby Similar Homes
Nearby Sold Comparables
Contact Agent
Listing Provided By
Berkshire Hathaway HomeServices Starck Real Estate


