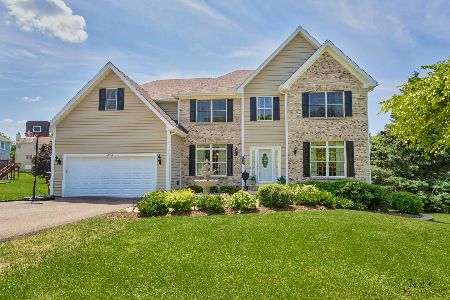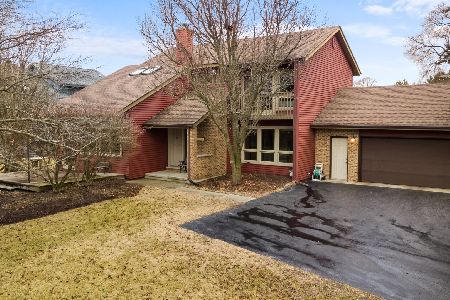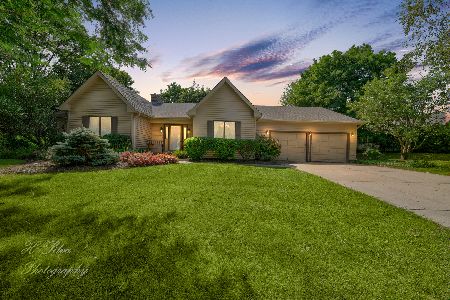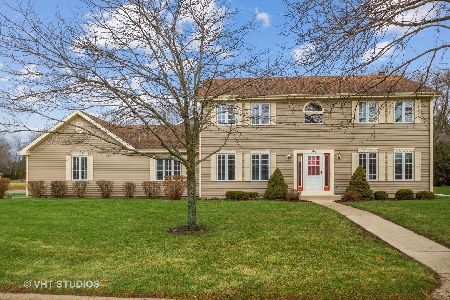973 Duvall Drive, Woodstock, Illinois 60098
$399,900
|
For Sale
|
|
| Status: | Active |
| Sqft: | 2,884 |
| Cost/Sqft: | $139 |
| Beds: | 4 |
| Baths: | 3 |
| Year Built: | 1990 |
| Property Taxes: | $11,500 |
| Days On Market: | 78 |
| Lot Size: | 0,22 |
Description
Tucked into one of Woodstock's most desirable neighborhoods, 973 Duvall Drive is a quality-crafted home built by the renowned Woodstock High School Building Trades program. Offering 2,800 square feet of living space, this five bedroom home welcomes you with a soaring vaulted ceiling family room accented by skylights and a beautiful masonry fireplace, the perfect gathering place for cozy nights in. The kitchen and dining room feature rich hardwood floors, while the primary suite offers its own vaulted ceiling, a walk-in closet and a private bath for everyday retreat. A full English basement with daylight windows adds even more versatility, ideal for a playroom, workshop, or creative space. Practical updates include a newer roof (2012), hot water heater, and a spacious deck added in 2020 for outdoor enjoyment. Beyond the walls, this home's location is unbeatable - just minutes from Woodstock High School and District 200 campuses, the historic Woodstock Square with its charming restaurants and events, and the expansive Emricson Park offering trails, sports fields and serene green space. EMRICSON PARK with its extensive TRAILS, Water Works POOL, courts for PICKLEBALL, TENNIS, and BASKETBALL, plus FISHING, FRISBEE GOLF, and a brand-new MULTIGENERATIONAL PARK. This is more than a well built home, it's a lifestyle rooted in community, craftsmanship, and convenience.
Property Specifics
| Single Family | |
| — | |
| — | |
| 1990 | |
| — | |
| — | |
| No | |
| 0.22 |
| — | |
| — | |
| 0 / Not Applicable | |
| — | |
| — | |
| — | |
| 12510517 | |
| 1307177002 |
Nearby Schools
| NAME: | DISTRICT: | DISTANCE: | |
|---|---|---|---|
|
Grade School
Westwood Elementary School |
200 | — | |
|
Middle School
Creekside Middle School |
200 | Not in DB | |
|
High School
Woodstock High School |
200 | Not in DB | |
Property History
| DATE: | EVENT: | PRICE: | SOURCE: |
|---|---|---|---|
| 30 Oct, 2015 | Sold | $215,000 | MRED MLS |
| 19 May, 2015 | Under contract | $215,000 | MRED MLS |
| — | Last price change | $230,000 | MRED MLS |
| 26 Aug, 2014 | Listed for sale | $245,000 | MRED MLS |
| 6 Nov, 2025 | Listed for sale | $399,900 | MRED MLS |
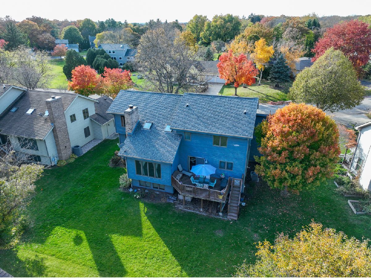
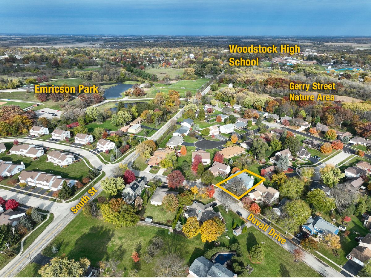
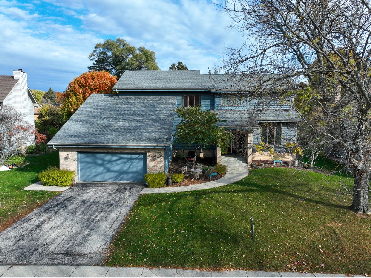
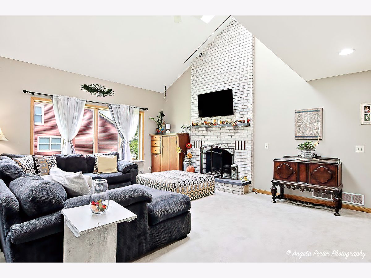
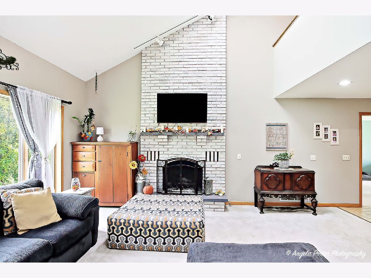
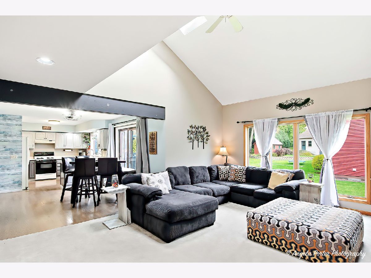
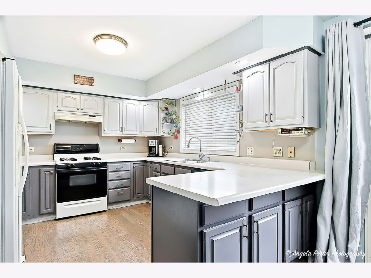
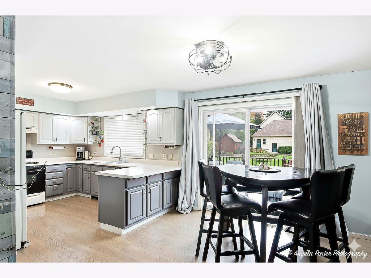
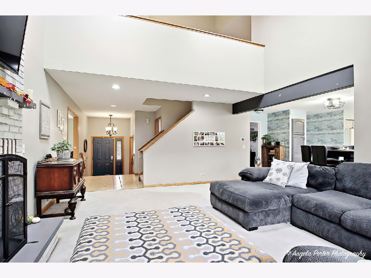
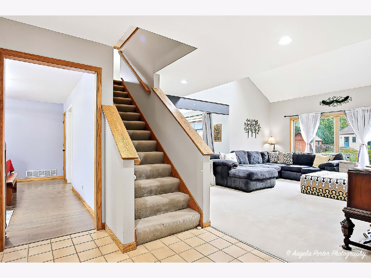
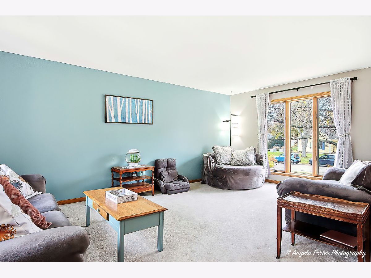
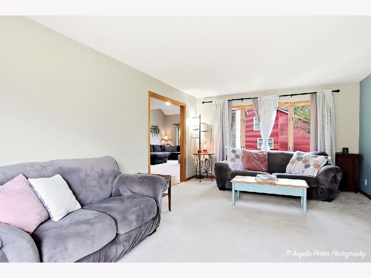
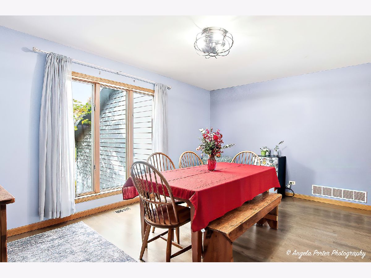
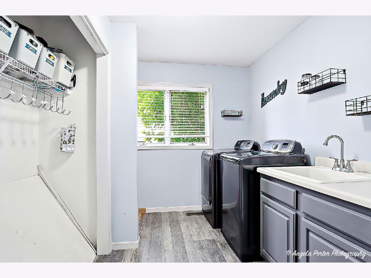
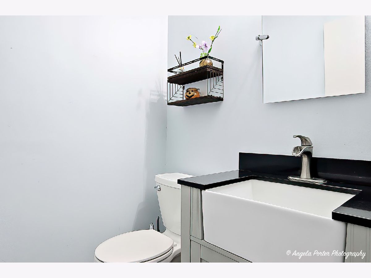
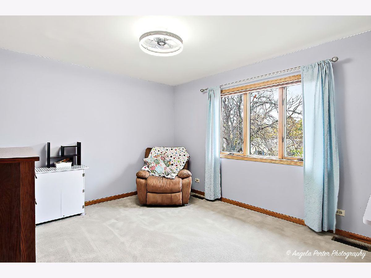
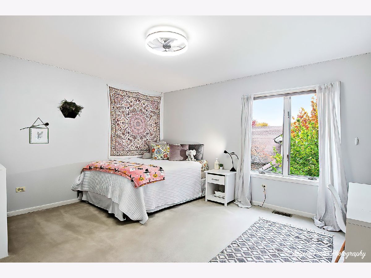
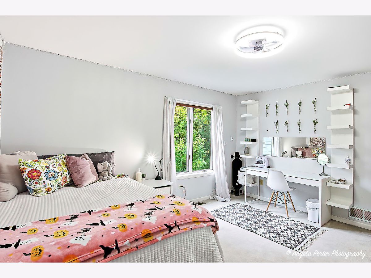
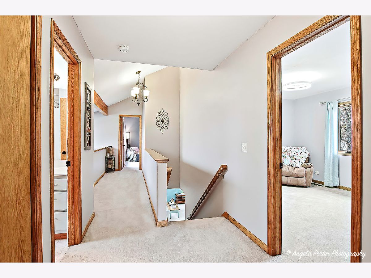
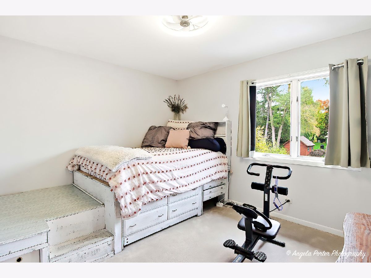
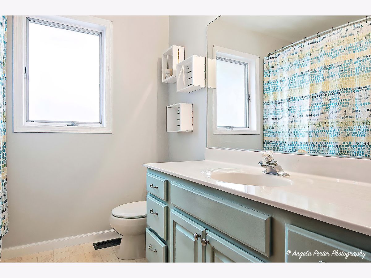
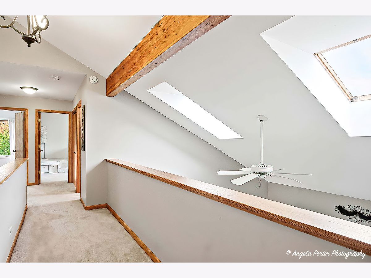
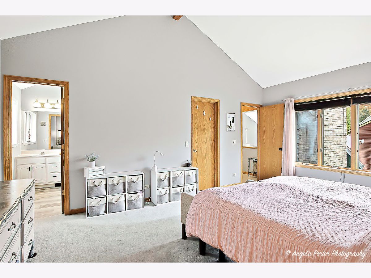
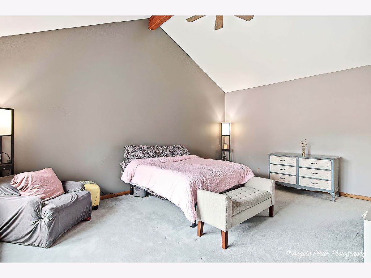
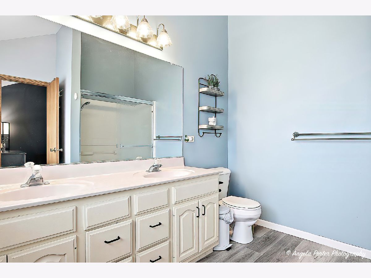
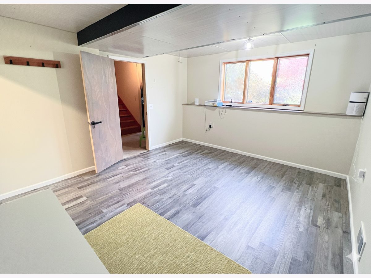
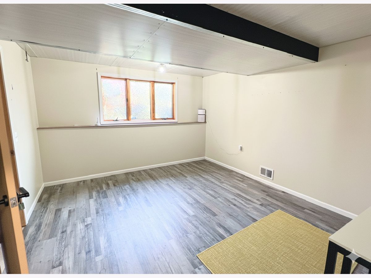
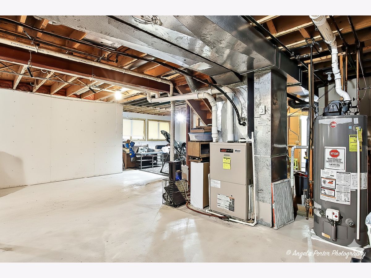
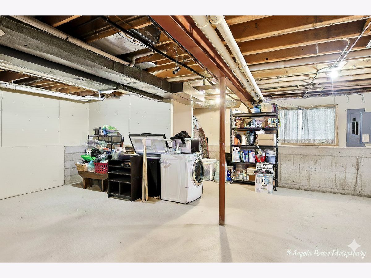
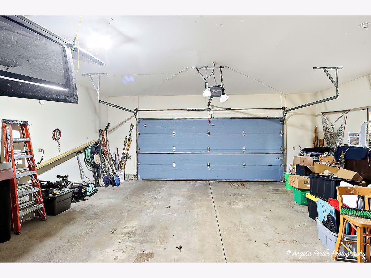
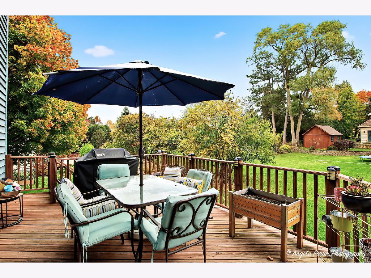
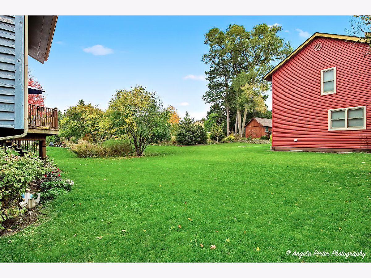
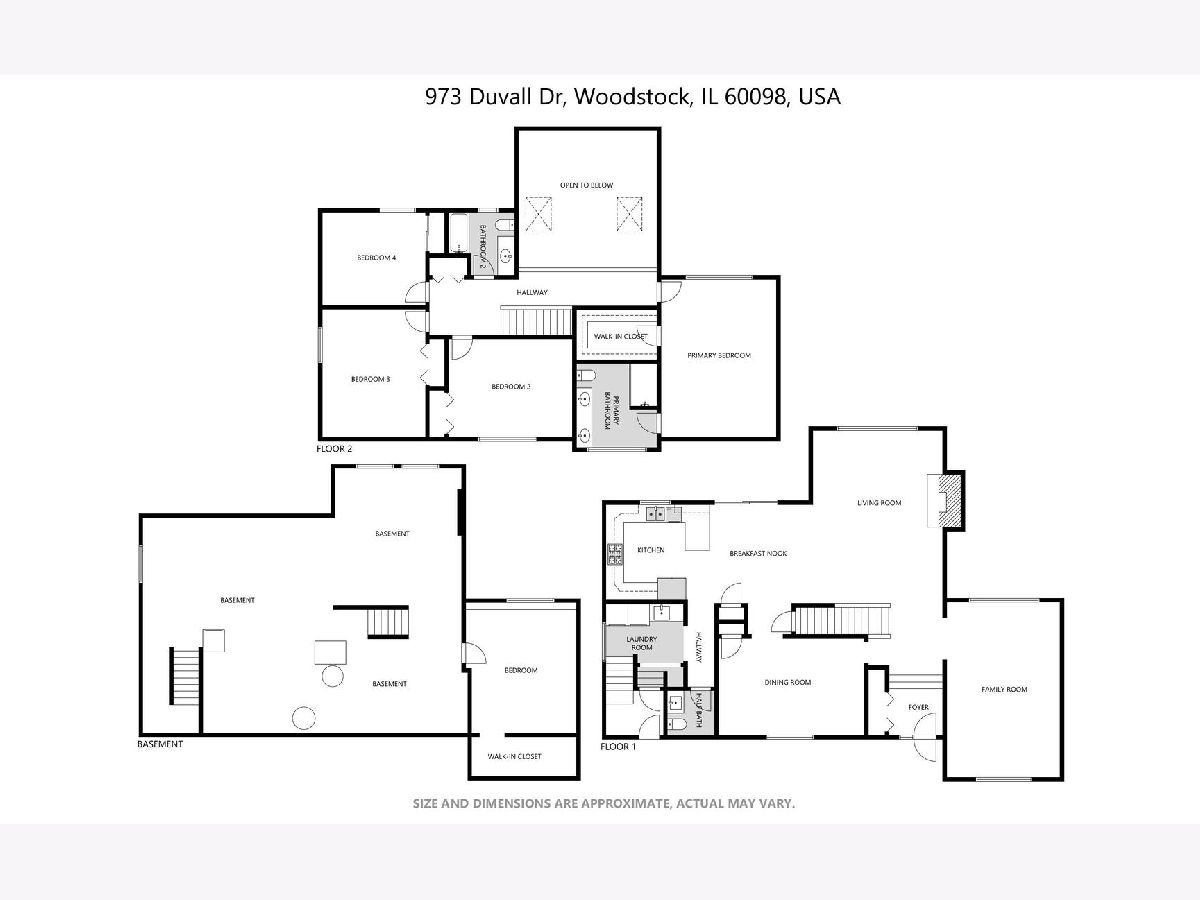
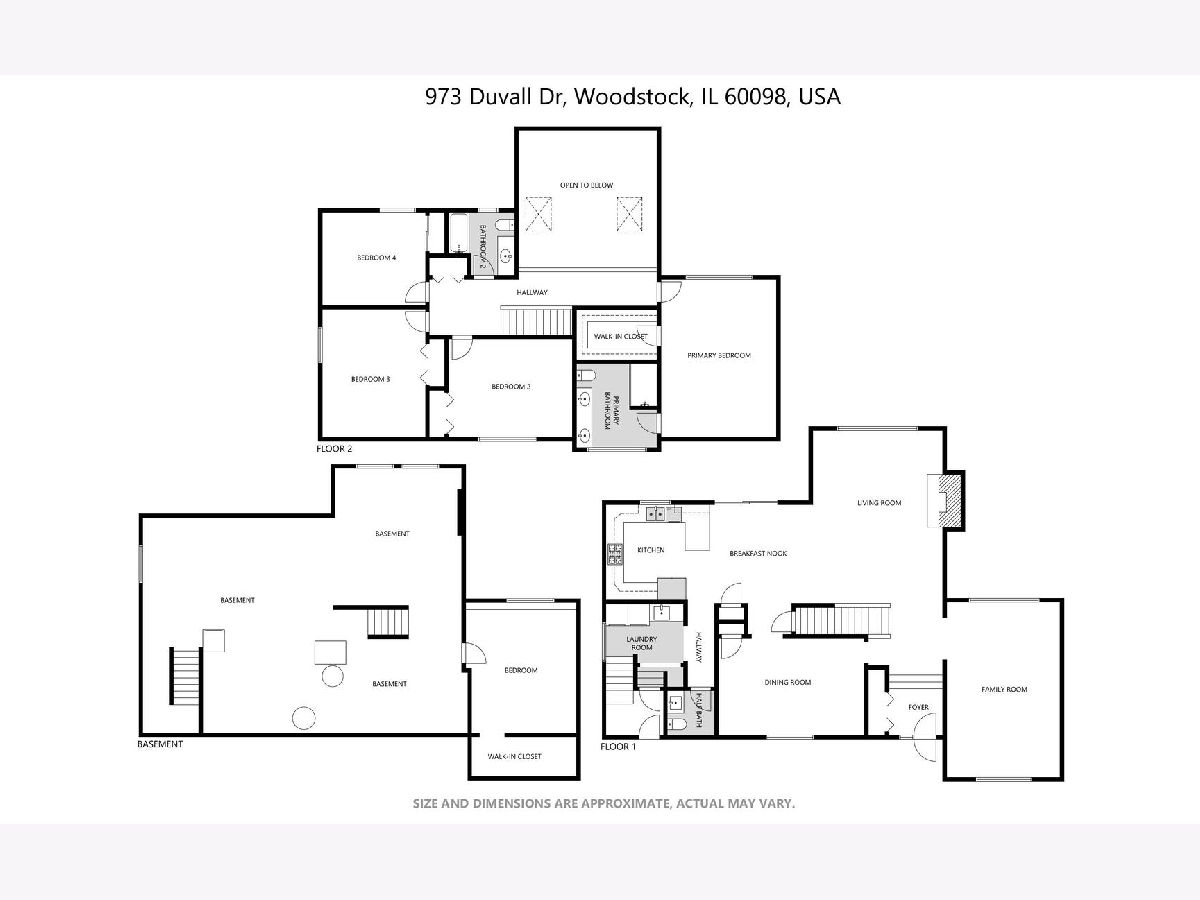
Room Specifics
Total Bedrooms: 4
Bedrooms Above Ground: 4
Bedrooms Below Ground: 0
Dimensions: —
Floor Type: —
Dimensions: —
Floor Type: —
Dimensions: —
Floor Type: —
Full Bathrooms: 3
Bathroom Amenities: Double Sink
Bathroom in Basement: 0
Rooms: —
Basement Description: —
Other Specifics
| 2 | |
| — | |
| — | |
| — | |
| — | |
| 80 X 120 | |
| — | |
| — | |
| — | |
| — | |
| Not in DB | |
| — | |
| — | |
| — | |
| — |
Tax History
| Year | Property Taxes |
|---|---|
| 2015 | $7,733 |
| 2025 | $11,500 |
Contact Agent
Nearby Similar Homes
Nearby Sold Comparables
Contact Agent
Listing Provided By
Compass

