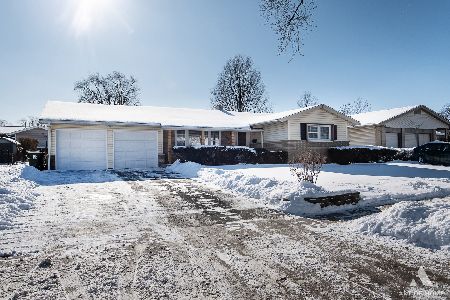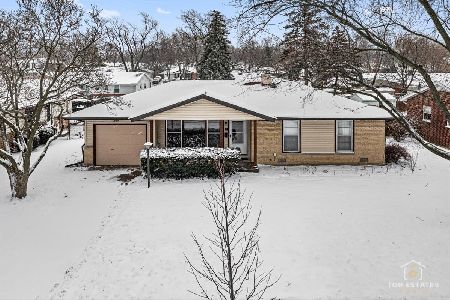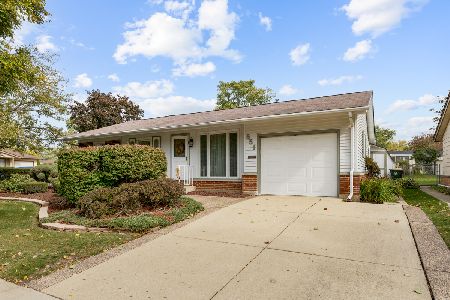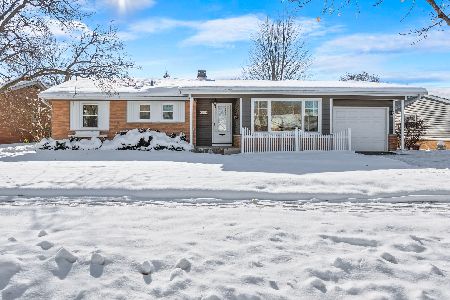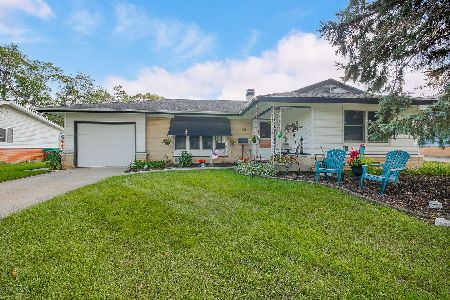1118 Bosworth Lane, Elk Grove Village, Illinois 60007
$307,000
|
Sold
|
|
| Status: | Closed |
| Sqft: | 1,022 |
| Cost/Sqft: | $313 |
| Beds: | 3 |
| Baths: | 1 |
| Year Built: | 1961 |
| Property Taxes: | $4,884 |
| Days On Market: | 348 |
| Lot Size: | 0,00 |
Description
Elk Grove Village Ranch waiting for the next family to call it home! 3 bedrooms, 1 bath. Galley kitchen with ample dining area. Large living room with great windows! Plenty of natural light stream into this home. Sliding door leads to spacious backyard. Just in time for outdoor living! Laundry area, just off kitchen. Washer/dryer, 3 years old. Roof, approximately 2 years. 1 car attached garage with storage space at the front of it. Side drive. Wonderful location! Home has been maintained and is being sold "as is".
Property Specifics
| Single Family | |
| — | |
| — | |
| 1961 | |
| — | |
| — | |
| No | |
| — |
| Cook | |
| — | |
| 0 / Not Applicable | |
| — | |
| — | |
| — | |
| 12290913 | |
| 08332130340000 |
Property History
| DATE: | EVENT: | PRICE: | SOURCE: |
|---|---|---|---|
| 13 Jul, 2018 | Sold | $212,000 | MRED MLS |
| 15 Jun, 2018 | Under contract | $219,900 | MRED MLS |
| 8 Jun, 2018 | Listed for sale | $219,900 | MRED MLS |
| 7 Apr, 2025 | Sold | $307,000 | MRED MLS |
| 3 Mar, 2025 | Under contract | $319,900 | MRED MLS |
| 19 Feb, 2025 | Listed for sale | $319,900 | MRED MLS |
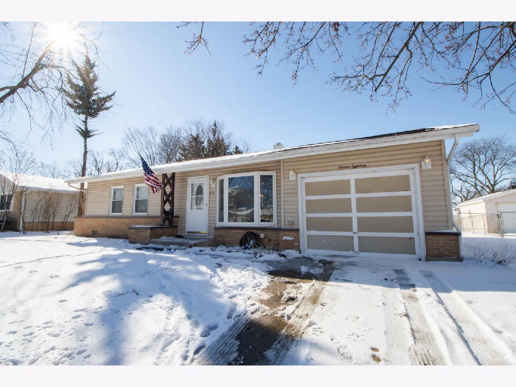
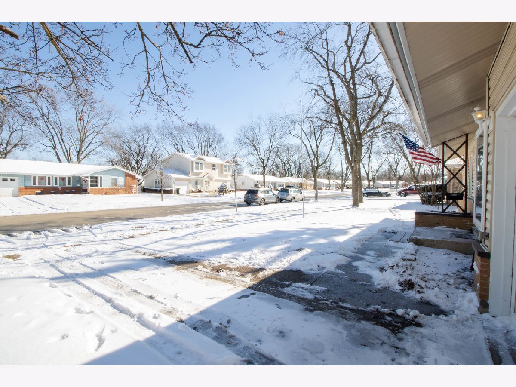
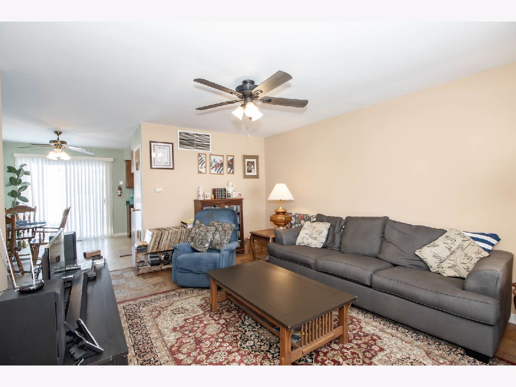
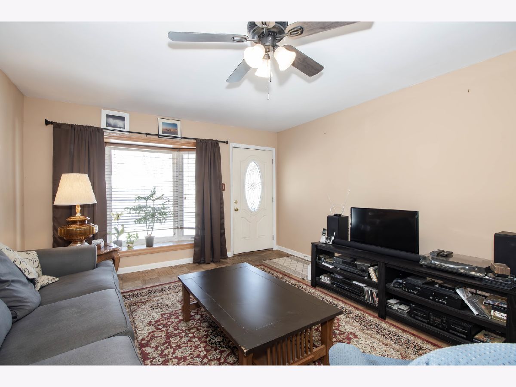
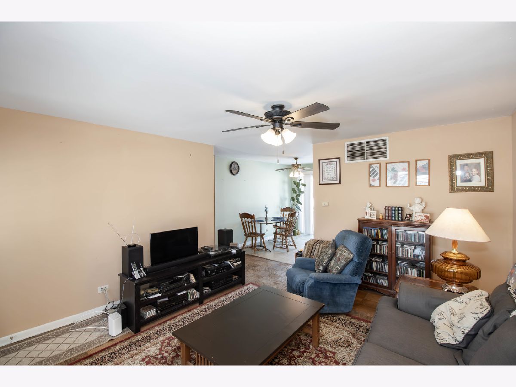
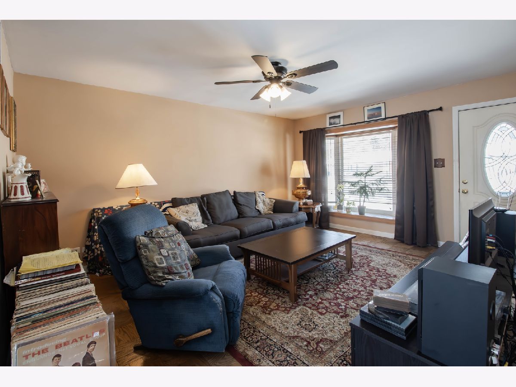
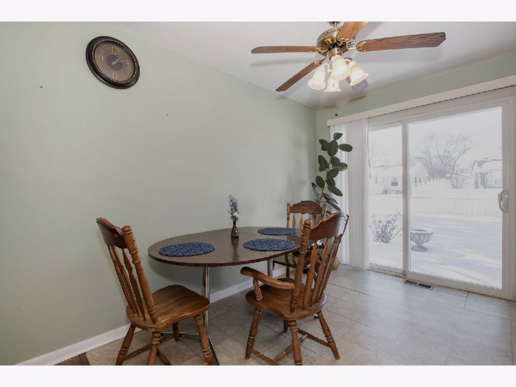
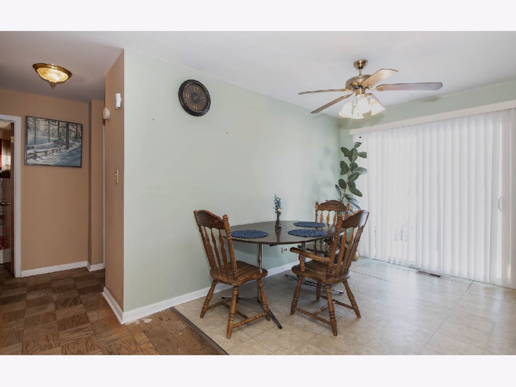
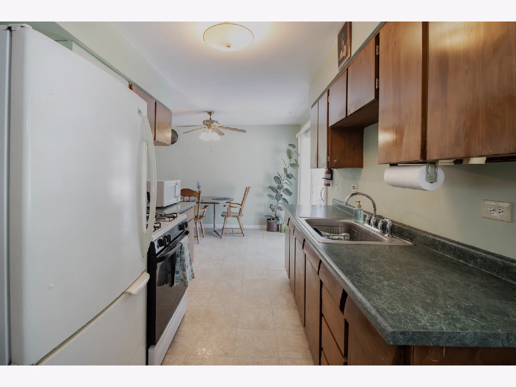
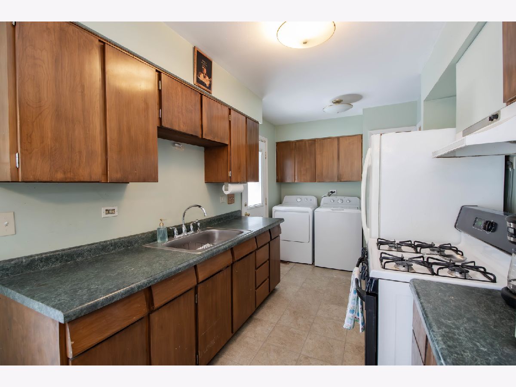
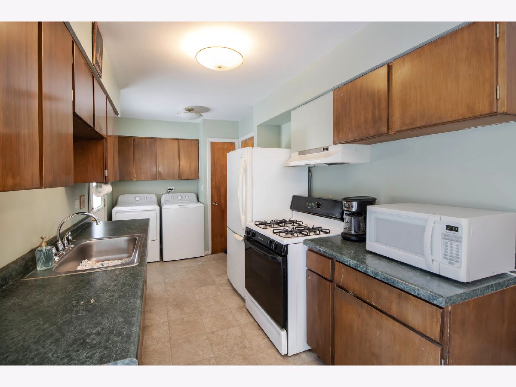
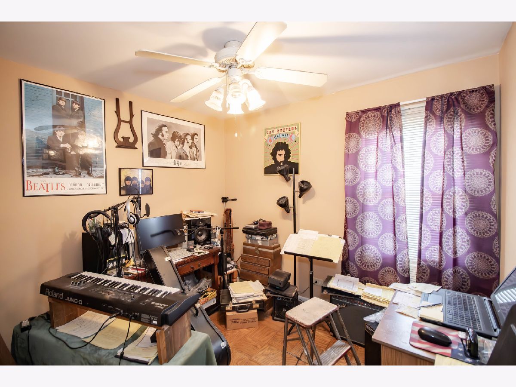
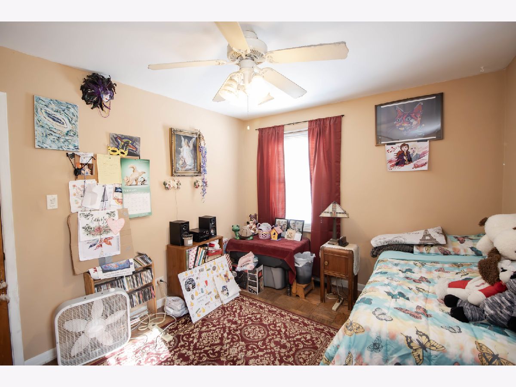
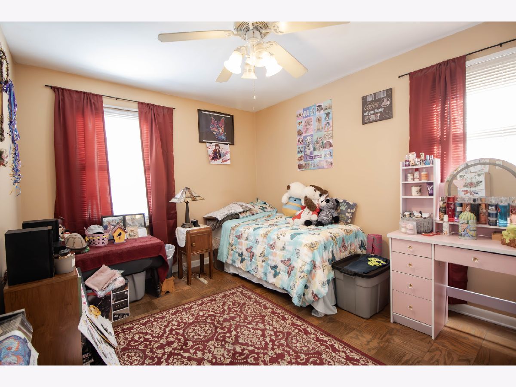
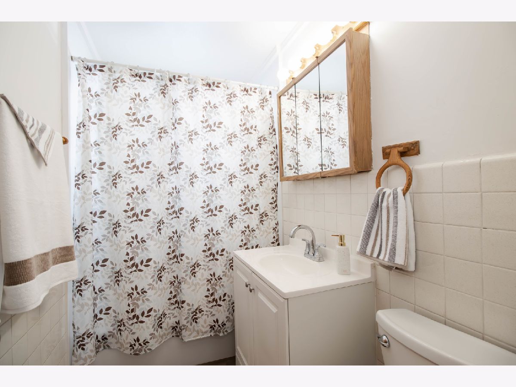
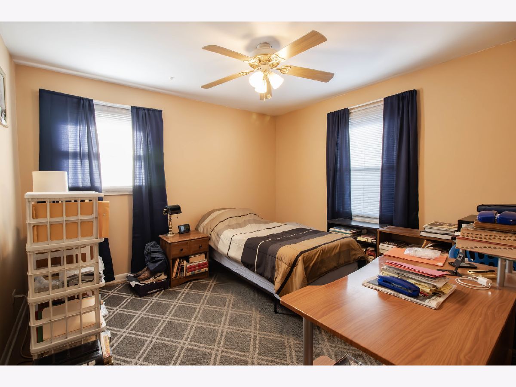
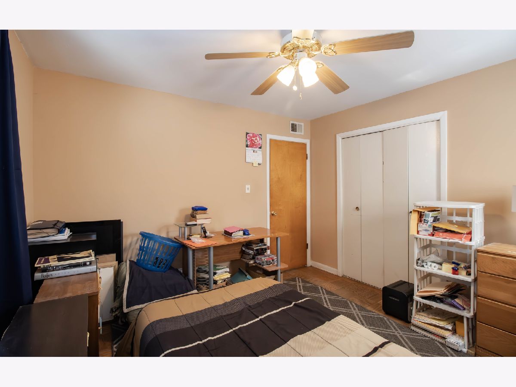
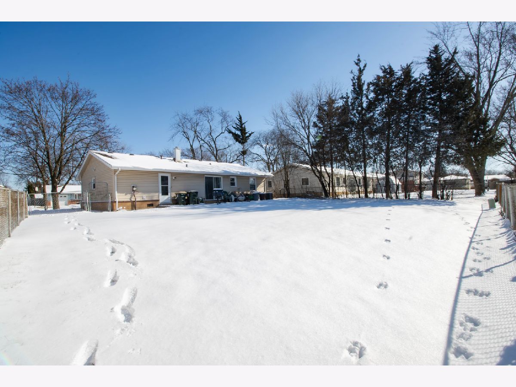
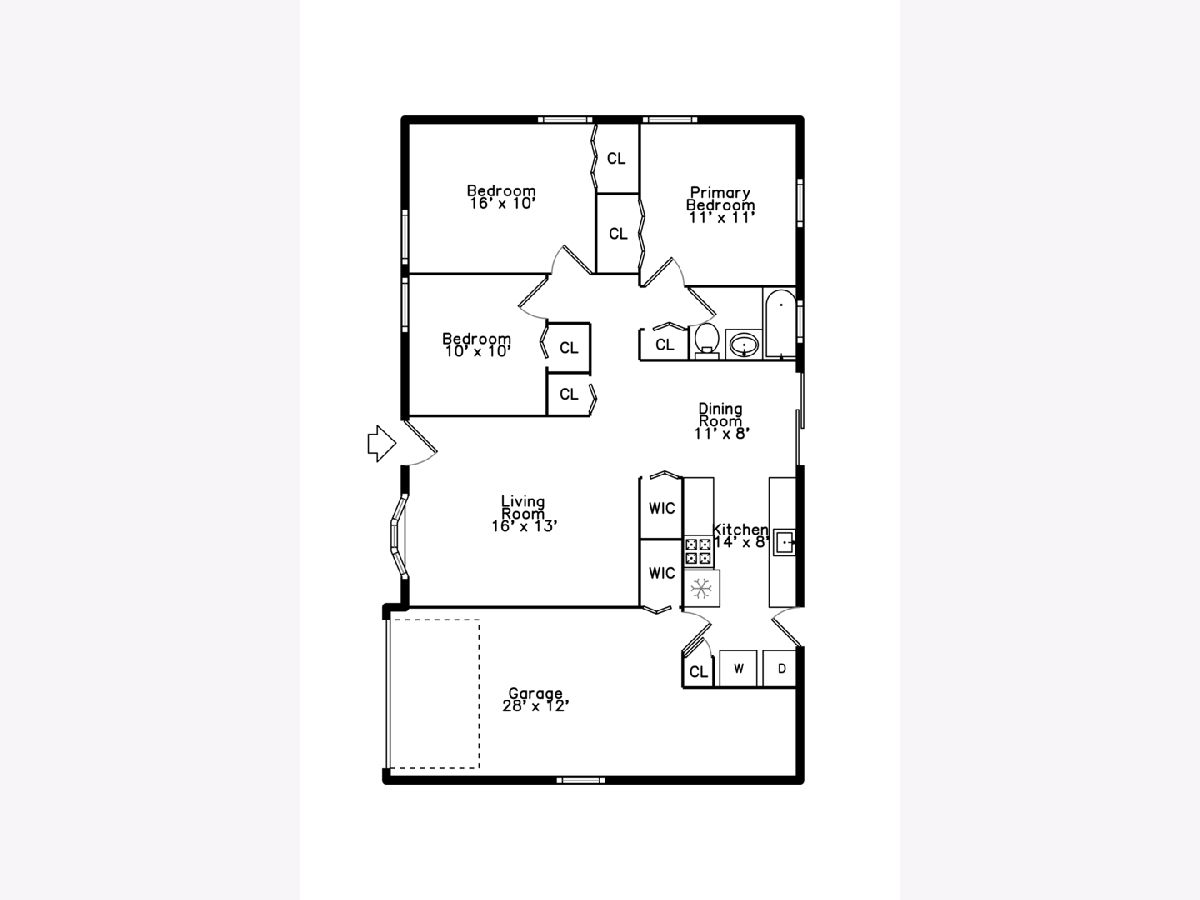
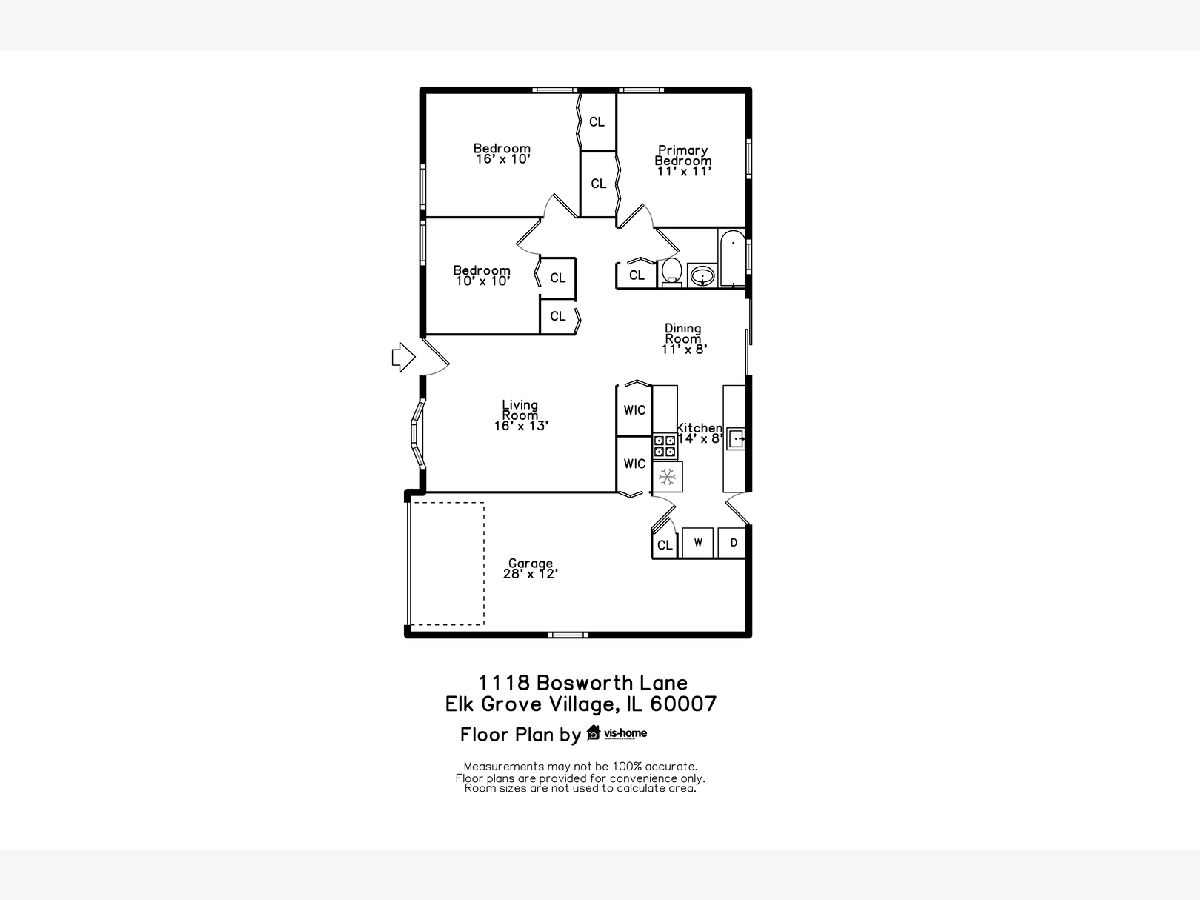
Room Specifics
Total Bedrooms: 3
Bedrooms Above Ground: 3
Bedrooms Below Ground: 0
Dimensions: —
Floor Type: —
Dimensions: —
Floor Type: —
Full Bathrooms: 1
Bathroom Amenities: —
Bathroom in Basement: —
Rooms: —
Basement Description: —
Other Specifics
| 1 | |
| — | |
| — | |
| — | |
| — | |
| 69 X 111 X 74 X110 | |
| — | |
| — | |
| — | |
| — | |
| Not in DB | |
| — | |
| — | |
| — | |
| — |
Tax History
| Year | Property Taxes |
|---|---|
| 2018 | $3,207 |
| 2025 | $4,884 |
Contact Agent
Nearby Similar Homes
Nearby Sold Comparables
Contact Agent
Listing Provided By
Dream Town Real Estate


