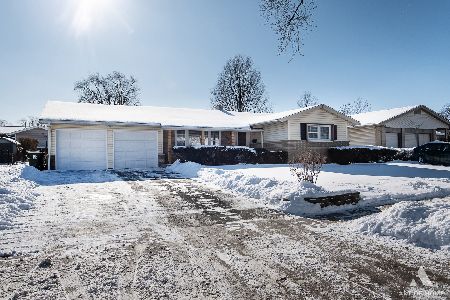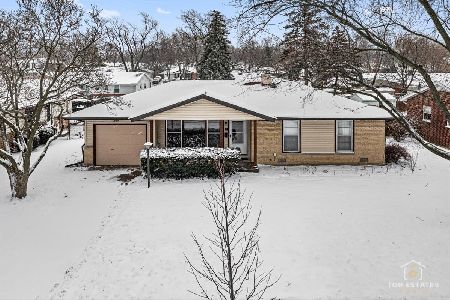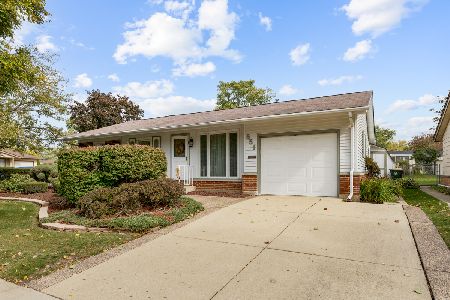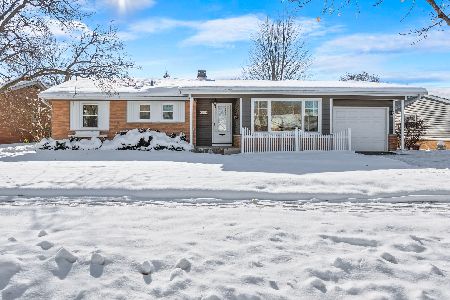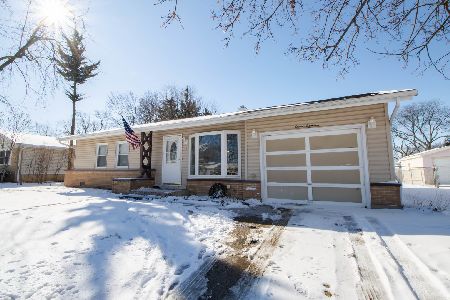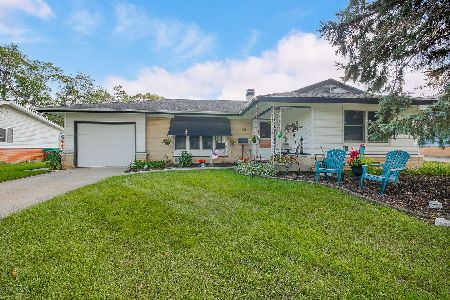1080 Bosworth Lane, Elk Grove Village, Illinois 60007
$265,000
|
Sold
|
|
| Status: | Closed |
| Sqft: | 1,728 |
| Cost/Sqft: | $153 |
| Beds: | 5 |
| Baths: | 3 |
| Year Built: | 1961 |
| Property Taxes: | $3,237 |
| Days On Market: | 2887 |
| Lot Size: | 0,00 |
Description
This 2 story has been well cared for and maintained by it's long time owner! Bright and sun-filled windows on the 1st floor with a bay window in the kitchen and large windows in living room, hardwood (parquet) floors under the carpet on the main level and a crawl for storage. 4 bedrooms "up" make this home particularly desirable for buyers needing more space. This home has 2 separate HVAC's for zoned heating and cooling, a large back yard for play and a 1.5 attached garage. This home has a convienent 1st floor bedroom and full bath, an eat in kitchen with all appliances that are included and windows that have been updated through out. Popular Centex subdivision with a great location close to transportation, schools, parks and library. Come and see this one for yourself!
Property Specifics
| Single Family | |
| — | |
| — | |
| 1961 | |
| None | |
| — | |
| No | |
| — |
| Cook | |
| Centex | |
| 0 / Not Applicable | |
| None | |
| Lake Michigan | |
| Public Sewer | |
| 09879101 | |
| 08332130320000 |
Nearby Schools
| NAME: | DISTRICT: | DISTANCE: | |
|---|---|---|---|
|
Grade School
Clearmont Elementary School |
59 | — | |
|
Middle School
Grove Junior High School |
59 | Not in DB | |
|
High School
Elk Grove High School |
214 | Not in DB | |
Property History
| DATE: | EVENT: | PRICE: | SOURCE: |
|---|---|---|---|
| 27 Apr, 2018 | Sold | $265,000 | MRED MLS |
| 11 Mar, 2018 | Under contract | $265,000 | MRED MLS |
| 9 Mar, 2018 | Listed for sale | $265,000 | MRED MLS |
Room Specifics
Total Bedrooms: 5
Bedrooms Above Ground: 5
Bedrooms Below Ground: 0
Dimensions: —
Floor Type: Carpet
Dimensions: —
Floor Type: Carpet
Dimensions: —
Floor Type: Carpet
Dimensions: —
Floor Type: —
Full Bathrooms: 3
Bathroom Amenities: —
Bathroom in Basement: 0
Rooms: Bedroom 5
Basement Description: Crawl
Other Specifics
| 1.5 | |
| — | |
| — | |
| — | |
| — | |
| 110 X 82 X 109 X 67 | |
| — | |
| None | |
| Hardwood Floors, First Floor Bedroom, First Floor Laundry, First Floor Full Bath | |
| Range, Microwave, Dishwasher, Refrigerator, Washer, Dryer | |
| Not in DB | |
| — | |
| — | |
| — | |
| — |
Tax History
| Year | Property Taxes |
|---|---|
| 2018 | $3,237 |
Contact Agent
Nearby Similar Homes
Nearby Sold Comparables
Contact Agent
Listing Provided By
Baird & Warner


