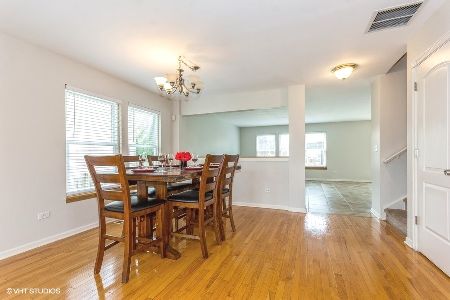1118 Butterfield Circle, Shorewood, Illinois 60404
$442,000
|
Sold
|
|
| Status: | Closed |
| Sqft: | 3,200 |
| Cost/Sqft: | $141 |
| Beds: | 4 |
| Baths: | 3 |
| Year Built: | 2002 |
| Property Taxes: | $9,376 |
| Days On Market: | 572 |
| Lot Size: | 0,30 |
Description
Welcome home to this beautiful two-story brick house located in the highly sought-after Kipling Estates of Shorewood! This spacious 4-bedroom, 2.5-bathroom, 3-car garage home is nestled on a premium oversized CORNER lot. Upon entry in the open foyer, you will be greeted with a light-filled living room and dining room to your right, a coat closet, bathroom, and spacious garage to your left, and a staircase leading to the loft and bedrooms upstairs in the center. Walk past the stairs to the cozy family room with a gas burning fireplace and brand new carpet. This room flows into a versatile bonus room with sliding glass doors that open up to a brand new brick paver patio in the tree-lined, fenced-in backyard. The expansive kitchen has an abundance of cabinetry, subway tile backsplash, an island, stainless steel appliances, and an eat-in area. Off of the kitchen, there is a large, walk-in pantry and laundry room, conveniently located in the main floor. The upper level features a spacious open foyer with ample natural light that is currently being used as an additional family room. The massive primary suite offers a primary bathroom with a walk-in shower, jacuzzi tub, and a huge walk-in closet. The remaining three bedrooms are generous in size, all have walk-in closets, and are situated close to the 2nd full bathroom with 2 sinks. A full, unfinished basement is ready to be finished for additional living space if desired. This home boasts numerous upgrades, including a new AC/furnace (2022), water heater (2020), brick paver patio (2024), dishwasher (2024), refrigerator (2022), carpet in family room (2024), and a brand new walk-in shower will be installed in the primary suite prior to closing. The association for this home offers ample amenities including a clubhouse, fitness center, a pool, tennis courts, a splash pad, walking trails, ponds, and more. This home is a part of the accredited Minooka School District. Easy access to I-55 & I-80.
Property Specifics
| Single Family | |
| — | |
| — | |
| 2002 | |
| — | |
| — | |
| No | |
| 0.3 |
| Will | |
| Kipling Estates | |
| 105 / Quarterly | |
| — | |
| — | |
| — | |
| 12082919 | |
| 0506202070240000 |
Nearby Schools
| NAME: | DISTRICT: | DISTANCE: | |
|---|---|---|---|
|
High School
Minooka Community High School |
111 | Not in DB | |
Property History
| DATE: | EVENT: | PRICE: | SOURCE: |
|---|---|---|---|
| 2 Aug, 2024 | Sold | $442,000 | MRED MLS |
| 27 Jun, 2024 | Under contract | $449,900 | MRED MLS |
| 24 Jun, 2024 | Listed for sale | $449,900 | MRED MLS |
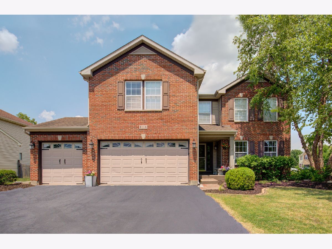
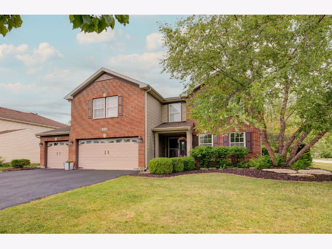
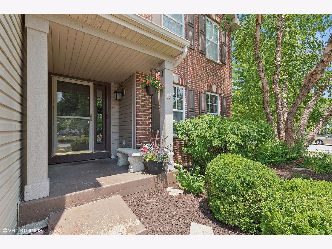
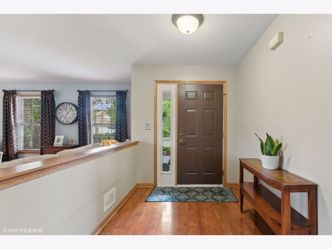
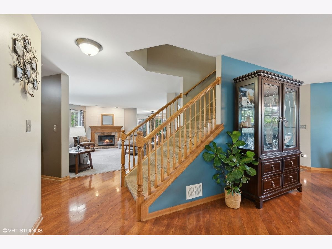
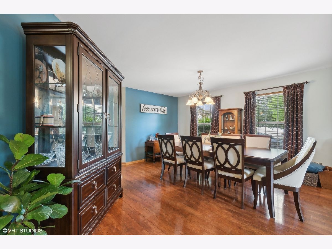
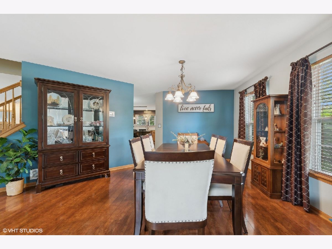
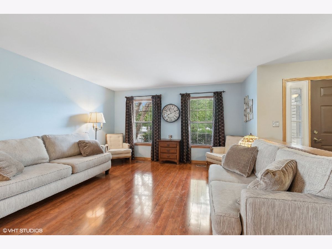
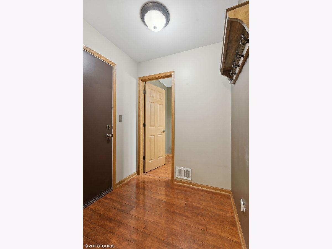
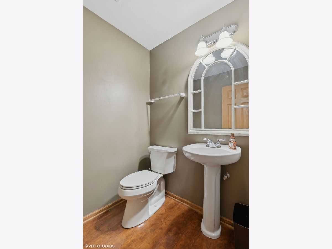
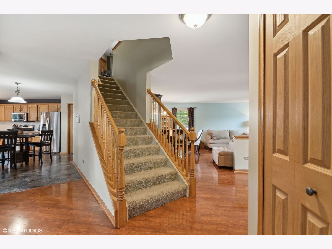
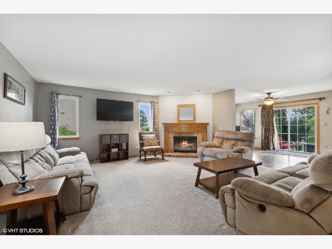
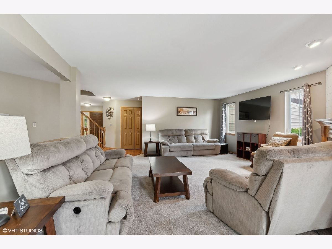
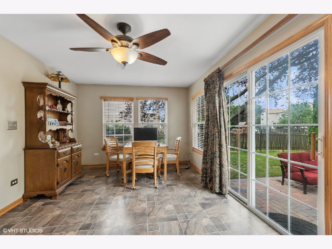
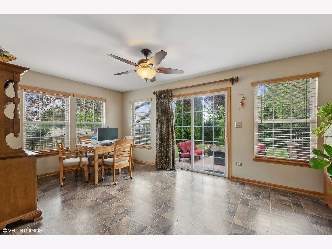
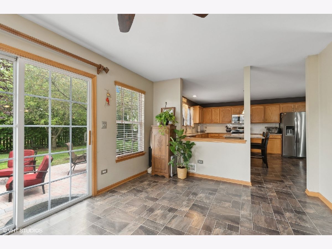
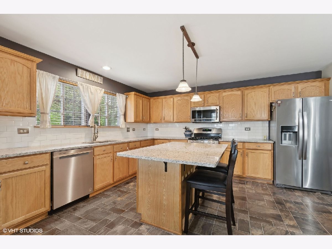
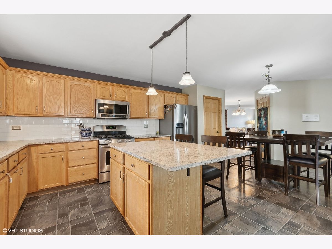
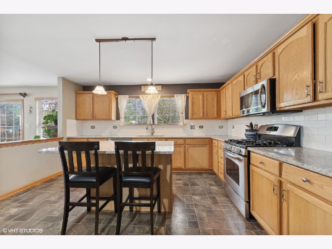
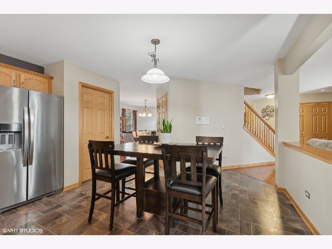
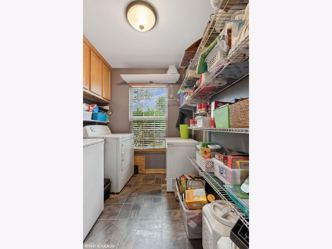
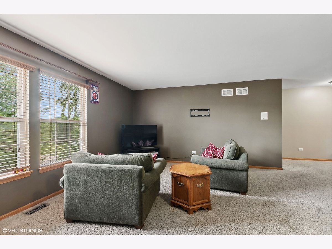
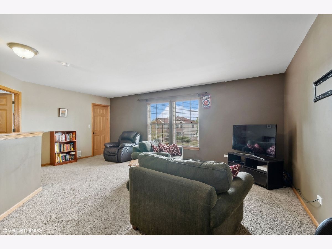
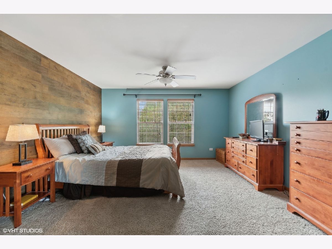
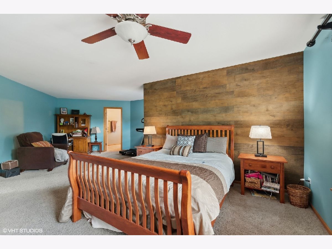
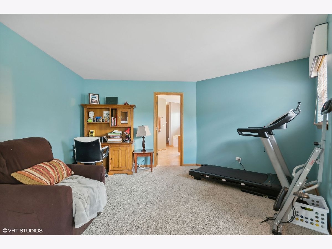
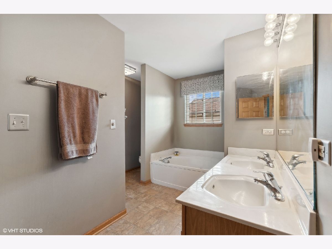
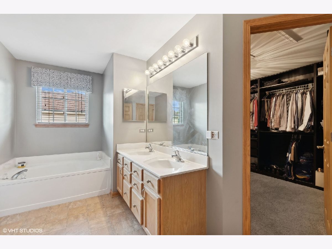
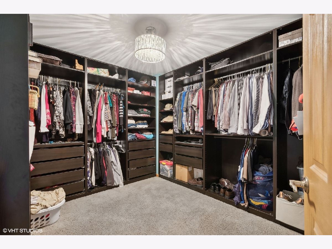
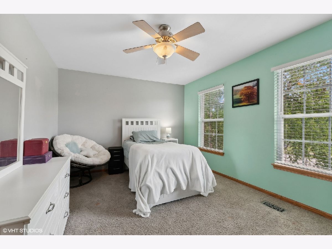
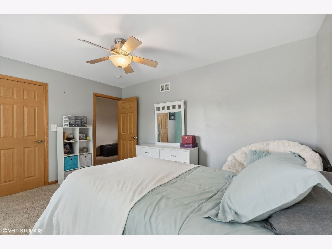
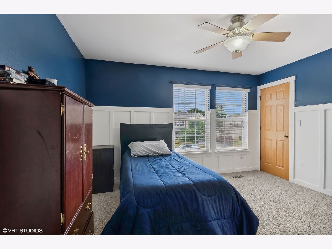
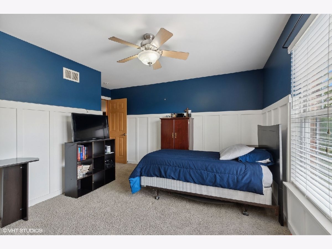
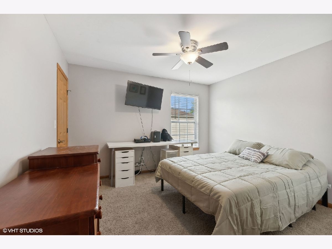
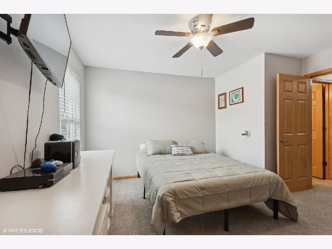
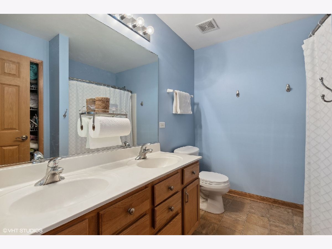
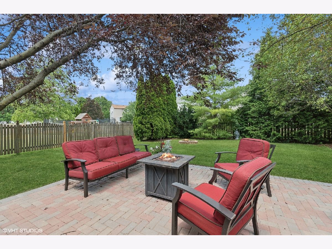
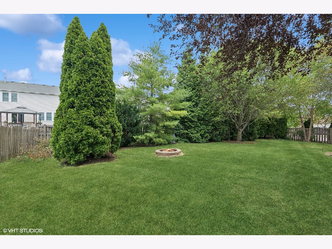
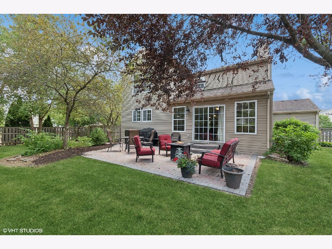
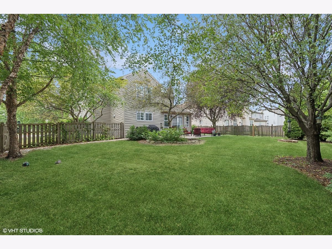
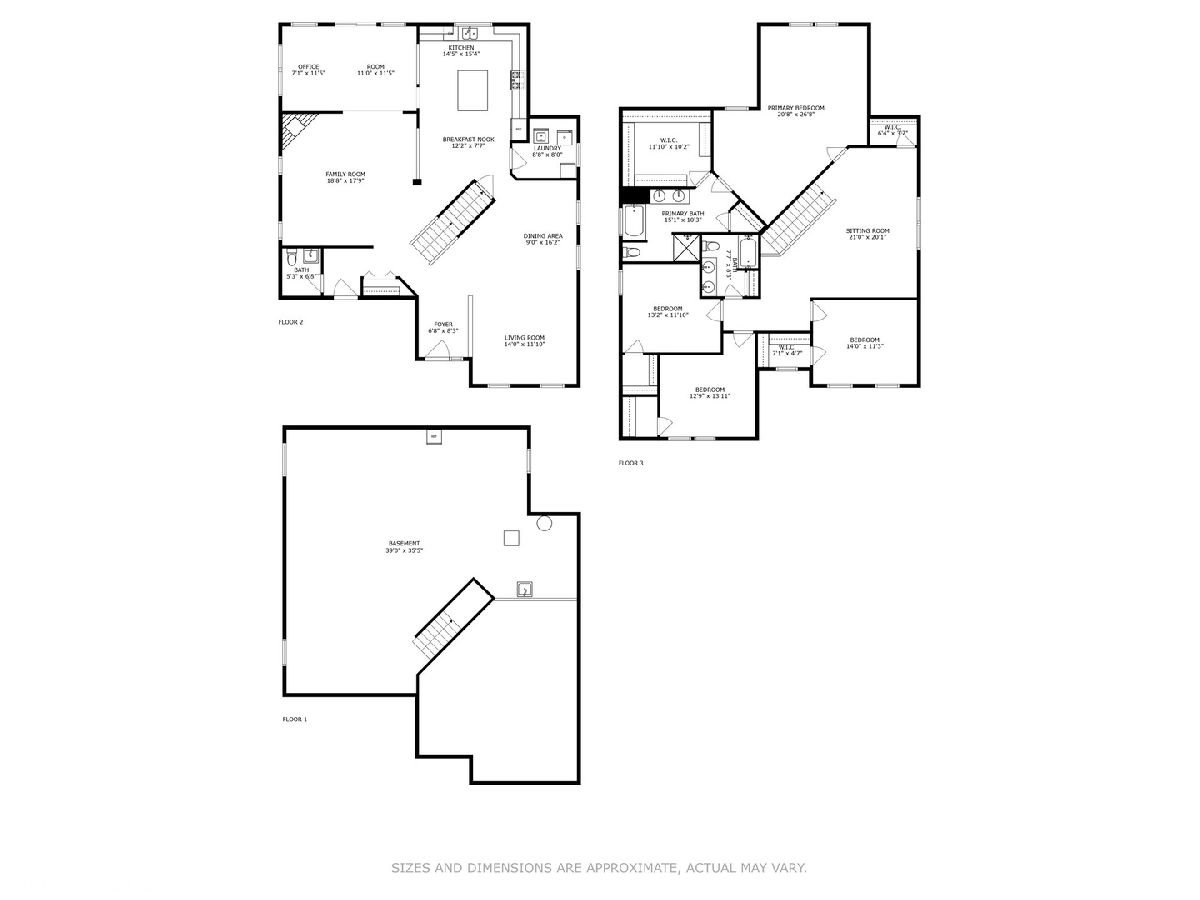
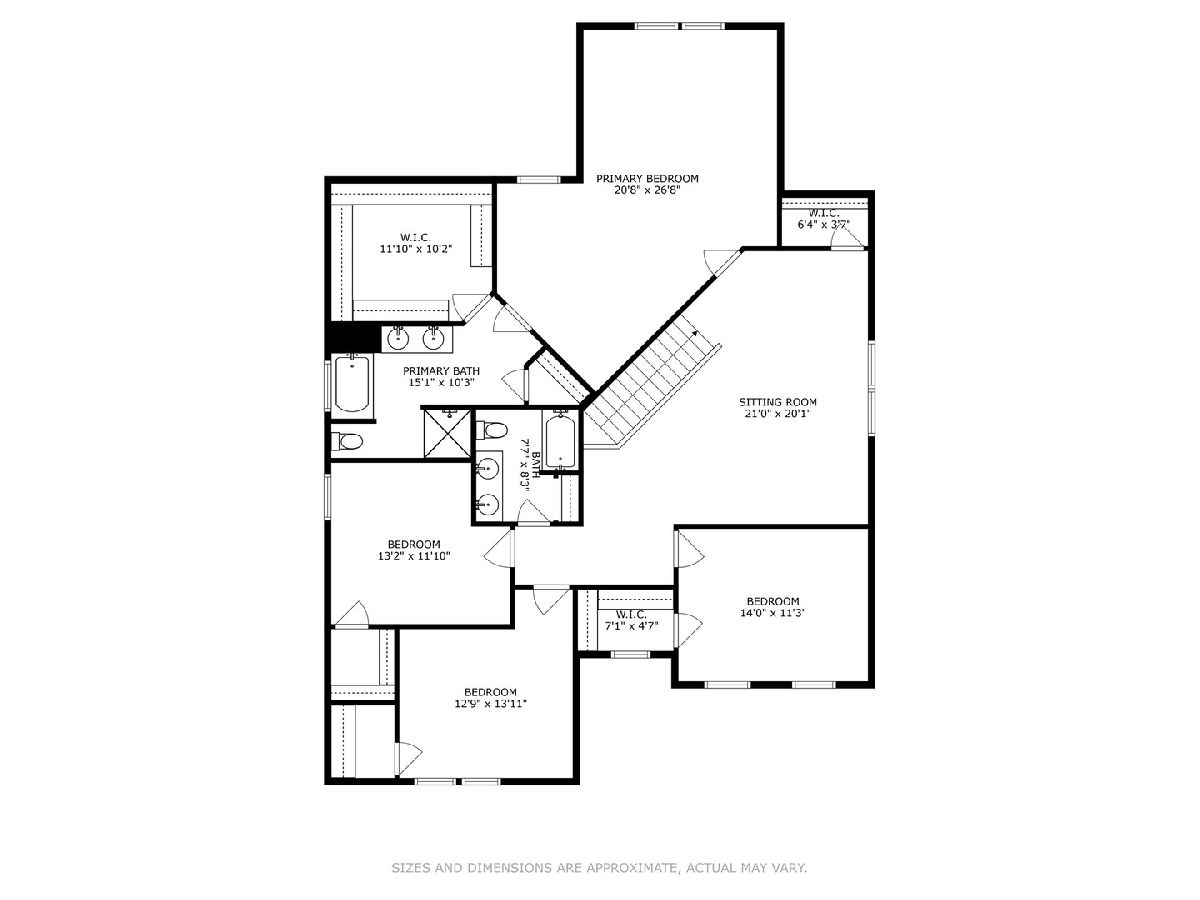
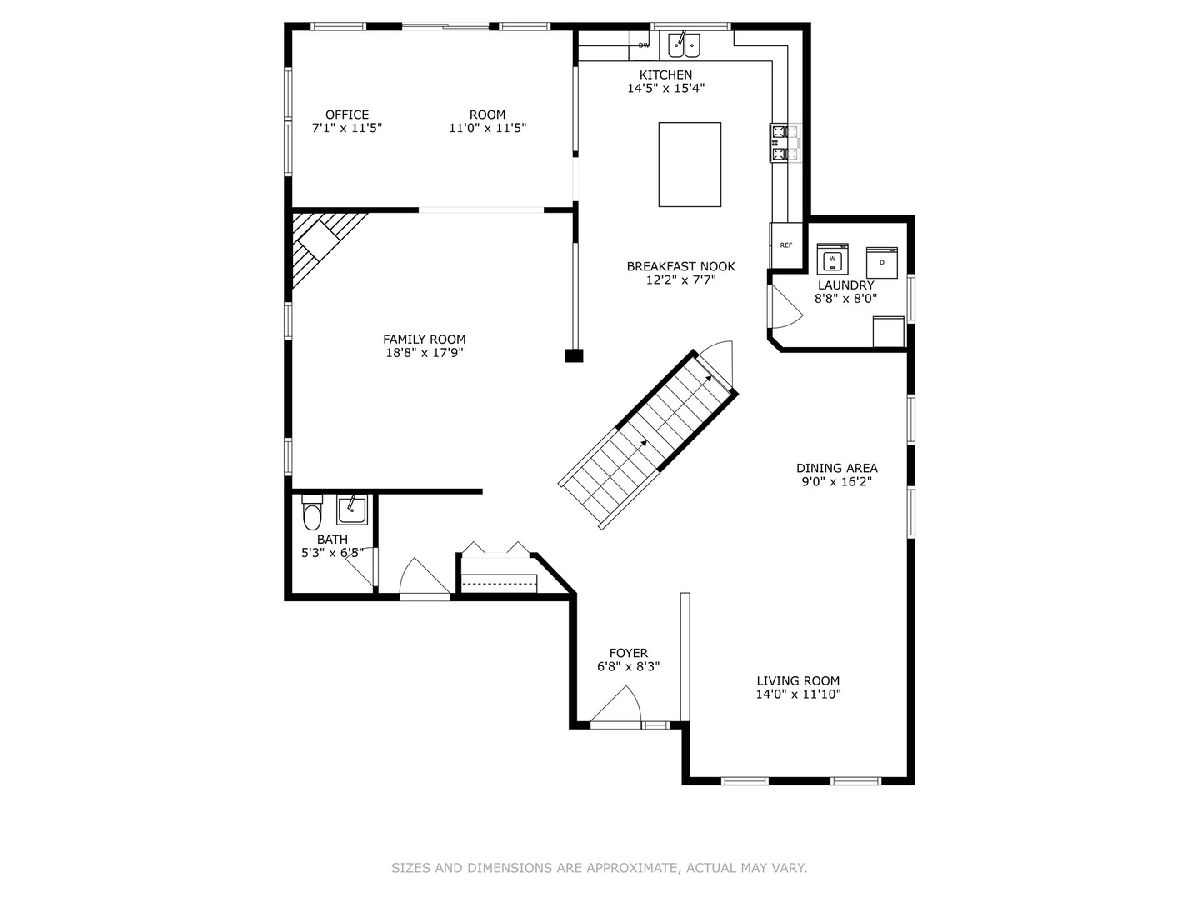
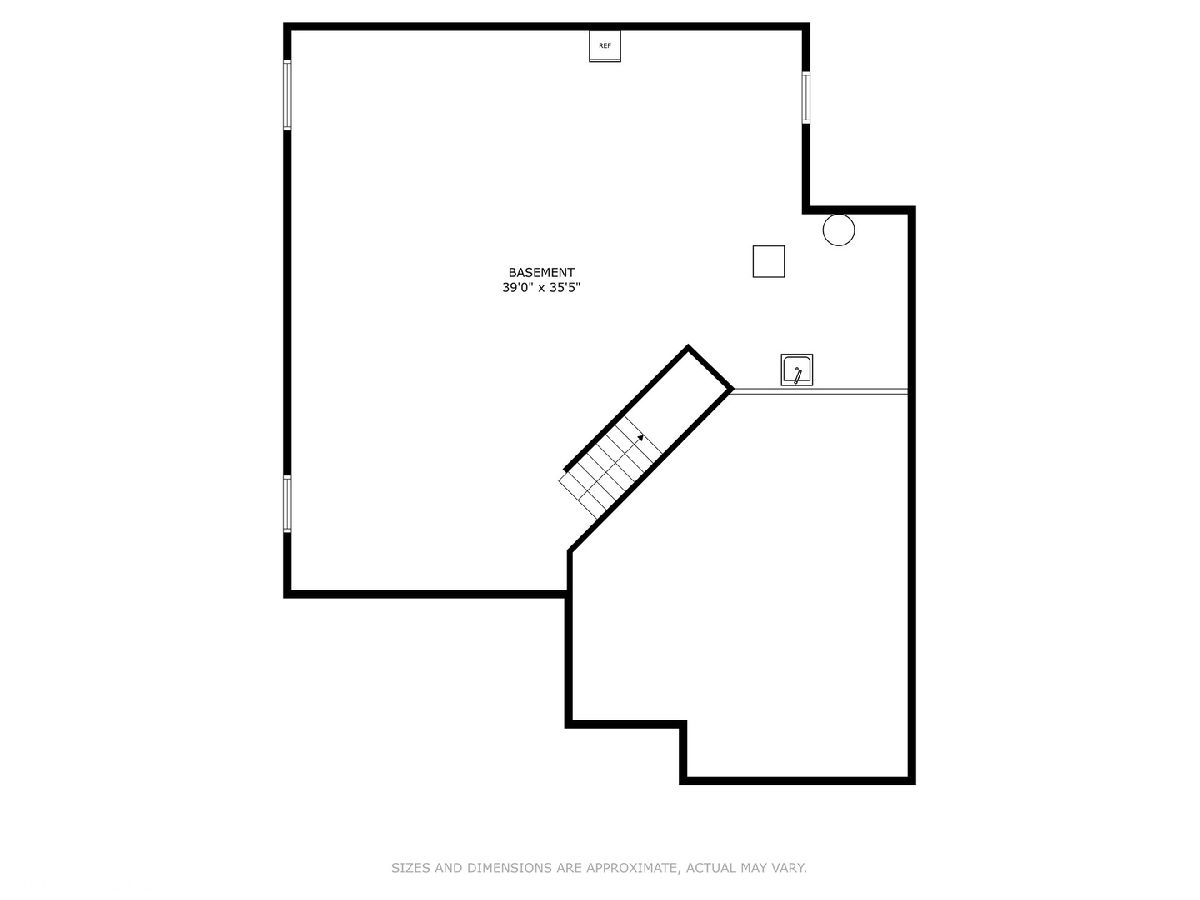
Room Specifics
Total Bedrooms: 4
Bedrooms Above Ground: 4
Bedrooms Below Ground: 0
Dimensions: —
Floor Type: —
Dimensions: —
Floor Type: —
Dimensions: —
Floor Type: —
Full Bathrooms: 3
Bathroom Amenities: Whirlpool,Separate Shower,Double Sink
Bathroom in Basement: 0
Rooms: —
Basement Description: Unfinished
Other Specifics
| 3 | |
| — | |
| Asphalt | |
| — | |
| — | |
| 82X140X94X141 | |
| — | |
| — | |
| — | |
| — | |
| Not in DB | |
| — | |
| — | |
| — | |
| — |
Tax History
| Year | Property Taxes |
|---|---|
| 2024 | $9,376 |
Contact Agent
Nearby Similar Homes
Nearby Sold Comparables
Contact Agent
Listing Provided By
@properties Christie's International Real Estate





