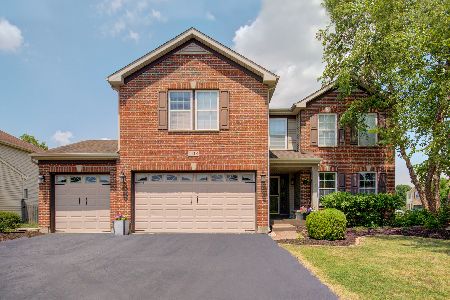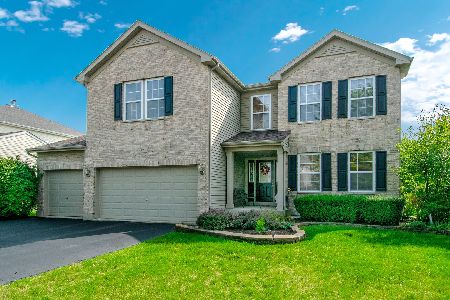1125 Butterfield Circle, Shorewood, Illinois 60404
$282,000
|
Sold
|
|
| Status: | Closed |
| Sqft: | 3,593 |
| Cost/Sqft: | $81 |
| Beds: | 6 |
| Baths: | 3 |
| Year Built: | 2003 |
| Property Taxes: | $7,279 |
| Days On Market: | 2697 |
| Lot Size: | 0,03 |
Description
HGTV Showcase kitchen! Check out this beautiful new kitchen with crown molding, soft close doors and drawers, sparkly granite, glass tile backsplash, wine rack, glass rack, SS appliances, and an island that is 7 feet long! Walk out to your premium BRAND NEW 2017 gorgeous stone and brick patio with built-in fire-pit! Great for Entertaining!! First level and MB have beautiful bamboo flooring! Wait until you see the humongous Master bedroom!!! Holy Cow! The Walk in closet is almost another room!! The Master bath includes a soaker tub and brand new floor! 6 bedrooms! And most include Walk-in closets, too! Sellers got transferred and hate to leave this big beautiful home in Kipling Estates! FIRST FLOOR BEDROOM with full bath attached, perfect for related living or office. Full basement w/rough in bath. House backs to woods with walking path! Coveted Minooka schools! Sellers offering $3000 credit for paint. Sellers have spent over $20,000 in upgrades.
Property Specifics
| Single Family | |
| — | |
| — | |
| 2003 | |
| Full | |
| — | |
| No | |
| 0.03 |
| Will | |
| Kipling Estates | |
| 105 / Quarterly | |
| Clubhouse,Exercise Facilities,Pool | |
| Public | |
| Public Sewer | |
| 10067701 | |
| 0506202040640000 |
Nearby Schools
| NAME: | DISTRICT: | DISTANCE: | |
|---|---|---|---|
|
High School
Minooka Community High School |
111 | Not in DB | |
Property History
| DATE: | EVENT: | PRICE: | SOURCE: |
|---|---|---|---|
| 31 Jul, 2009 | Sold | $229,900 | MRED MLS |
| 19 Jun, 2009 | Under contract | $229,900 | MRED MLS |
| — | Last price change | $239,900 | MRED MLS |
| 28 Apr, 2009 | Listed for sale | $249,900 | MRED MLS |
| 18 Dec, 2018 | Sold | $282,000 | MRED MLS |
| 10 Nov, 2018 | Under contract | $289,900 | MRED MLS |
| — | Last price change | $299,900 | MRED MLS |
| 30 Aug, 2018 | Listed for sale | $299,900 | MRED MLS |
Room Specifics
Total Bedrooms: 6
Bedrooms Above Ground: 6
Bedrooms Below Ground: 0
Dimensions: —
Floor Type: Carpet
Dimensions: —
Floor Type: Carpet
Dimensions: —
Floor Type: Wood Laminate
Dimensions: —
Floor Type: —
Dimensions: —
Floor Type: —
Full Bathrooms: 3
Bathroom Amenities: Soaking Tub
Bathroom in Basement: 0
Rooms: Bedroom 5,Loft,Bedroom 6
Basement Description: Unfinished,Bathroom Rough-In
Other Specifics
| 2 | |
| Concrete Perimeter | |
| Asphalt | |
| Brick Paver Patio | |
| — | |
| 50X30X121X76X134 | |
| — | |
| Full | |
| Wood Laminate Floors, First Floor Bedroom, First Floor Laundry, First Floor Full Bath | |
| Range, Microwave, Dishwasher, High End Refrigerator, Washer, Dryer, Disposal, Stainless Steel Appliance(s) | |
| Not in DB | |
| Clubhouse, Pool, Tennis Courts, Sidewalks, Street Lights | |
| — | |
| — | |
| — |
Tax History
| Year | Property Taxes |
|---|---|
| 2009 | $6,958 |
| 2018 | $7,279 |
Contact Agent
Nearby Similar Homes
Nearby Sold Comparables
Contact Agent
Listing Provided By
Inspire Realty Partners









