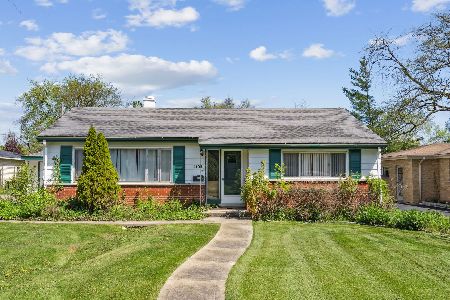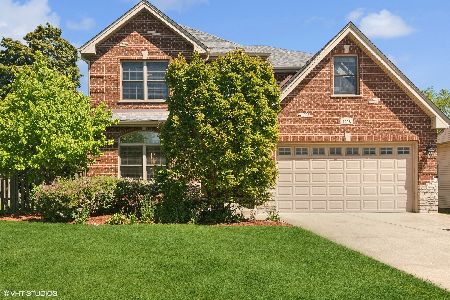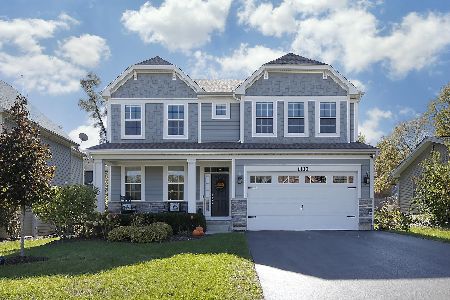1118 Camille Avenue, Deerfield, Illinois 60015
$750,000
|
Sold
|
|
| Status: | Closed |
| Sqft: | 3,382 |
| Cost/Sqft: | $229 |
| Beds: | 4 |
| Baths: | 5 |
| Year Built: | 2006 |
| Property Taxes: | $23,034 |
| Days On Market: | 2987 |
| Lot Size: | 0,21 |
Description
An active community, desirable neighborhood, and award winning schools make this beautiful move-in ready home a perfect fit for everyone! Located in the heart of Deerfield, the newer brick home is close to the train, town, restaurants, shops and fabulous parks. Gorgeous newly refinished wood floors and a spacious open floor plan with plenty of natural light make the main level an ideal space to entertain and provides comfortable daily living for any size family. Expansive kitchen with high end appliances, stone fireplace, tray ceilings and crown moldings are just some of the details of this elegant home. The second level has a beautiful master suite with huge bathroom, 2 walk-in closets and a charming attached sitting room/office w/skylights. 3 more bedrooms, one ensuite, and another generous full bathroom complete the second floor. Finished basement with full bathroom and bedroom. Fenced yard!
Property Specifics
| Single Family | |
| — | |
| Colonial | |
| 2006 | |
| Full | |
| — | |
| No | |
| 0.21 |
| Lake | |
| — | |
| 0 / Not Applicable | |
| None | |
| Lake Michigan | |
| Public Sewer | |
| 09800741 | |
| 16292060120000 |
Nearby Schools
| NAME: | DISTRICT: | DISTANCE: | |
|---|---|---|---|
|
Grade School
Walden Elementary School |
109 | — | |
|
Middle School
Alan B Shepard Middle School |
109 | Not in DB | |
|
High School
Deerfield High School |
113 | Not in DB | |
Property History
| DATE: | EVENT: | PRICE: | SOURCE: |
|---|---|---|---|
| 29 Jun, 2009 | Sold | $836,000 | MRED MLS |
| 13 May, 2009 | Under contract | $899,000 | MRED MLS |
| — | Last price change | $949,000 | MRED MLS |
| 17 Feb, 2009 | Listed for sale | $995,000 | MRED MLS |
| 22 Mar, 2018 | Sold | $750,000 | MRED MLS |
| 23 Jan, 2018 | Under contract | $775,000 | MRED MLS |
| 14 Nov, 2017 | Listed for sale | $775,000 | MRED MLS |
| 27 Jun, 2024 | Sold | $1,124,000 | MRED MLS |
| 13 May, 2024 | Under contract | $1,099,000 | MRED MLS |
| 11 May, 2024 | Listed for sale | $1,099,000 | MRED MLS |
Room Specifics
Total Bedrooms: 5
Bedrooms Above Ground: 4
Bedrooms Below Ground: 1
Dimensions: —
Floor Type: Carpet
Dimensions: —
Floor Type: Carpet
Dimensions: —
Floor Type: Carpet
Dimensions: —
Floor Type: —
Full Bathrooms: 5
Bathroom Amenities: Whirlpool,Separate Shower,Steam Shower,Double Sink
Bathroom in Basement: 1
Rooms: Office,Eating Area,Bedroom 5,Recreation Room,Study,Foyer
Basement Description: Finished
Other Specifics
| 2 | |
| Concrete Perimeter | |
| Concrete | |
| Patio | |
| Fenced Yard,Landscaped | |
| 75X122 | |
| Pull Down Stair | |
| Full | |
| Skylight(s), Hardwood Floors, First Floor Laundry | |
| Double Oven, Microwave, Dishwasher, High End Refrigerator, Freezer, Disposal, Stainless Steel Appliance(s), Cooktop | |
| Not in DB | |
| Park, Curbs, Street Paved | |
| — | |
| — | |
| Wood Burning, Gas Starter |
Tax History
| Year | Property Taxes |
|---|---|
| 2009 | $18,416 |
| 2018 | $23,034 |
| 2024 | $28,312 |
Contact Agent
Nearby Similar Homes
Nearby Sold Comparables
Contact Agent
Listing Provided By
Berkshire Hathaway HomeServices KoenigRubloff











