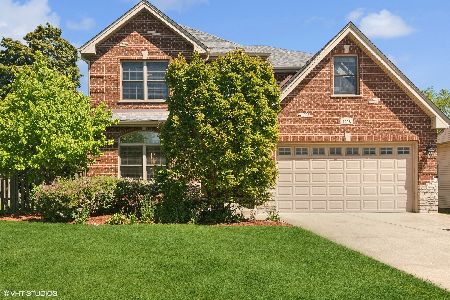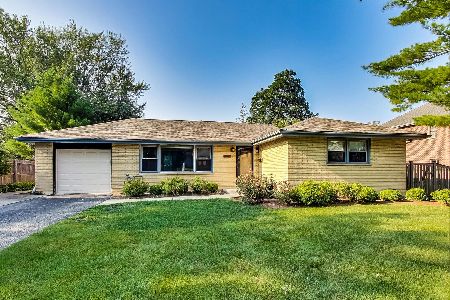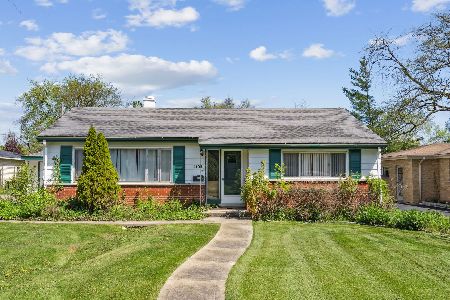1118 Camille Street, Deerfield, Illinois 60015
$836,000
|
Sold
|
|
| Status: | Closed |
| Sqft: | 0 |
| Cost/Sqft: | — |
| Beds: | 4 |
| Baths: | 5 |
| Year Built: | 2006 |
| Property Taxes: | $18,416 |
| Days On Market: | 6178 |
| Lot Size: | 0,00 |
Description
JUST REDUCED to generate your offer-bring it for this SPECIAL three year NEW brick & stone Colonial with coveted WALDEN School-4 beds & 3 baths up; first floor office & laundry; fabulous family room with fireplace just off gourmet kitchen & breakfast room; and finished lower level with recreation room, fifth bedroom & fourth full bathroom. Great yard with brick patio in ideal location close to schools, parks & train.
Property Specifics
| Single Family | |
| — | |
| Colonial | |
| 2006 | |
| Full | |
| BEAUTIFUL | |
| No | |
| — |
| Lake | |
| — | |
| 0 / Not Applicable | |
| None | |
| Lake Michigan | |
| Public Sewer | |
| 07137581 | |
| 16292060120000 |
Nearby Schools
| NAME: | DISTRICT: | DISTANCE: | |
|---|---|---|---|
|
Grade School
Walden Elementary School |
109 | — | |
|
Middle School
Charles J Caruso Middle School |
109 | Not in DB | |
|
High School
Deerfield High School |
113 | Not in DB | |
Property History
| DATE: | EVENT: | PRICE: | SOURCE: |
|---|---|---|---|
| 29 Jun, 2009 | Sold | $836,000 | MRED MLS |
| 13 May, 2009 | Under contract | $899,000 | MRED MLS |
| — | Last price change | $949,000 | MRED MLS |
| 17 Feb, 2009 | Listed for sale | $995,000 | MRED MLS |
| 22 Mar, 2018 | Sold | $750,000 | MRED MLS |
| 23 Jan, 2018 | Under contract | $775,000 | MRED MLS |
| 14 Nov, 2017 | Listed for sale | $775,000 | MRED MLS |
| 27 Jun, 2024 | Sold | $1,124,000 | MRED MLS |
| 13 May, 2024 | Under contract | $1,099,000 | MRED MLS |
| 11 May, 2024 | Listed for sale | $1,099,000 | MRED MLS |
Room Specifics
Total Bedrooms: 5
Bedrooms Above Ground: 4
Bedrooms Below Ground: 1
Dimensions: —
Floor Type: Carpet
Dimensions: —
Floor Type: Carpet
Dimensions: —
Floor Type: Carpet
Dimensions: —
Floor Type: —
Full Bathrooms: 5
Bathroom Amenities: Whirlpool,Separate Shower,Steam Shower,Double Sink
Bathroom in Basement: 1
Rooms: Bedroom 5,Den,Eating Area,Gallery,Office,Recreation Room,Utility Room-1st Floor
Basement Description: Finished
Other Specifics
| 2 | |
| Concrete Perimeter | |
| Concrete | |
| Patio | |
| — | |
| 75X122 | |
| Pull Down Stair | |
| Full | |
| — | |
| Dishwasher, Refrigerator, Washer, Dryer, Disposal | |
| Not in DB | |
| — | |
| — | |
| — | |
| Wood Burning, Gas Starter |
Tax History
| Year | Property Taxes |
|---|---|
| 2009 | $18,416 |
| 2018 | $23,034 |
| 2024 | $28,312 |
Contact Agent
Nearby Similar Homes
Nearby Sold Comparables
Contact Agent
Listing Provided By
Coldwell Banker Residential











