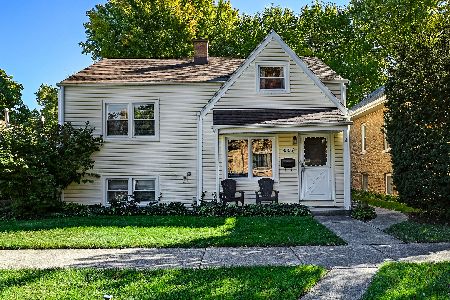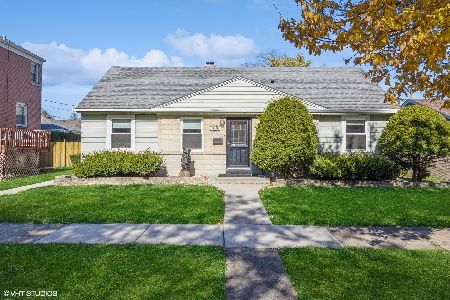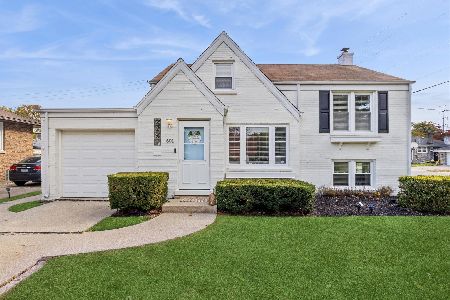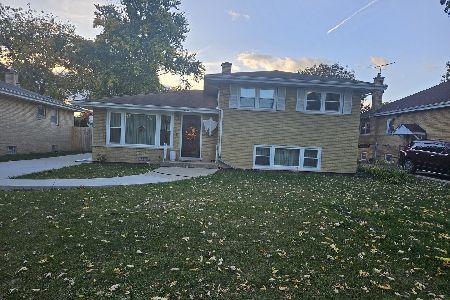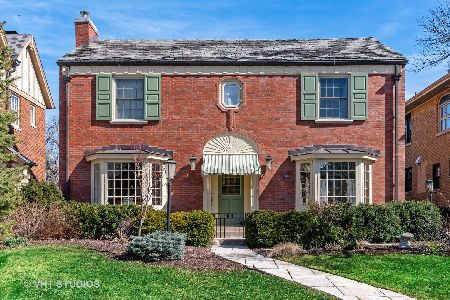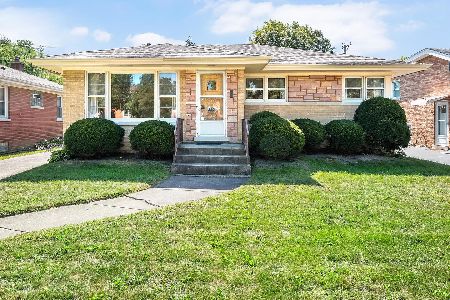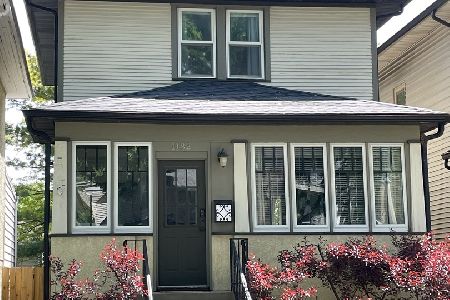1118 East Avenue, Oak Park, Illinois 60304
$341,500
|
Sold
|
|
| Status: | Closed |
| Sqft: | 0 |
| Cost/Sqft: | — |
| Beds: | 2 |
| Baths: | 2 |
| Year Built: | 1956 |
| Property Taxes: | $7,435 |
| Days On Market: | 3876 |
| Lot Size: | 0,00 |
Description
ARTFULLY MODERN! Wide brick ranch has a lot of living space, an open floor plan and so many tasteful improvements. New windows, new hardwood floors, two new fireplaces, one slate wood burning and one gas, spectacular spa bath and the entire lower level is impressively done. Flexible floor plan, master bedroom could be upstairs or downstairs. Large eat in kitchen with new high end appliances and walk in pantry. Matching brick garage and private fenced yard. Walk to the Blue Line train, pool, tennis courts, park, conservatory, shops & restaurants of South Oak Park and Roosevelt Road. Easy access to the Eisenhower Expressway too. Two hundred bulbs will bloom in the front! Don't miss the Virtual Tour!
Property Specifics
| Single Family | |
| — | |
| Step Ranch | |
| 1956 | |
| Full | |
| — | |
| No | |
| — |
| Cook | |
| — | |
| 0 / Not Applicable | |
| None | |
| Lake Michigan | |
| Public Sewer | |
| 08888735 | |
| 16062120060000 |
Nearby Schools
| NAME: | DISTRICT: | DISTANCE: | |
|---|---|---|---|
|
Grade School
Irving Elementary School |
97 | — | |
|
Middle School
Percy Julian Middle School |
97 | Not in DB | |
|
High School
Oak Park & River Forest High Sch |
200 | Not in DB | |
Property History
| DATE: | EVENT: | PRICE: | SOURCE: |
|---|---|---|---|
| 17 Sep, 2013 | Sold | $263,500 | MRED MLS |
| 21 Aug, 2013 | Under contract | $275,000 | MRED MLS |
| 21 Aug, 2013 | Listed for sale | $275,000 | MRED MLS |
| 24 Jul, 2015 | Sold | $341,500 | MRED MLS |
| 7 Jun, 2015 | Under contract | $349,000 | MRED MLS |
| — | Last price change | $359,000 | MRED MLS |
| 12 Apr, 2015 | Listed for sale | $359,000 | MRED MLS |
Room Specifics
Total Bedrooms: 3
Bedrooms Above Ground: 2
Bedrooms Below Ground: 1
Dimensions: —
Floor Type: Hardwood
Dimensions: —
Floor Type: Other
Full Bathrooms: 2
Bathroom Amenities: Whirlpool
Bathroom in Basement: 1
Rooms: Foyer
Basement Description: Finished,Exterior Access
Other Specifics
| 2 | |
| — | |
| — | |
| Patio | |
| — | |
| 37X126 | |
| — | |
| None | |
| Hardwood Floors, First Floor Bedroom, First Floor Full Bath | |
| Range, Dishwasher, Refrigerator, Washer, Dryer, Stainless Steel Appliance(s) | |
| Not in DB | |
| Pool, Tennis Courts | |
| — | |
| — | |
| Wood Burning, Gas Log |
Tax History
| Year | Property Taxes |
|---|---|
| 2013 | $7,476 |
| 2015 | $7,435 |
Contact Agent
Nearby Similar Homes
Nearby Sold Comparables
Contact Agent
Listing Provided By
RE/MAX In The Village Realtors

