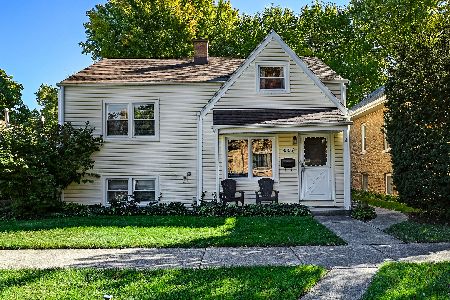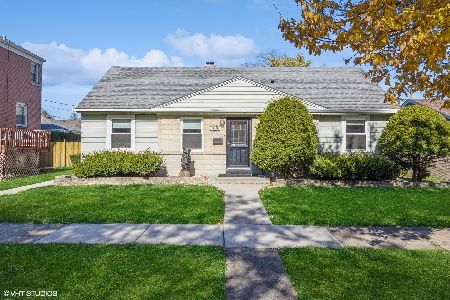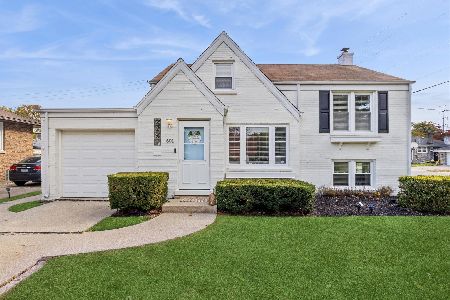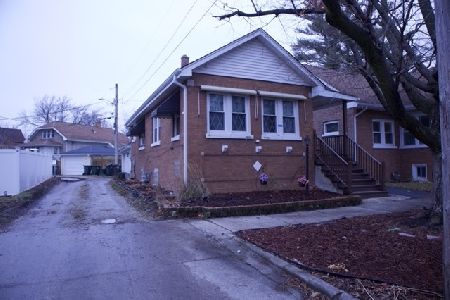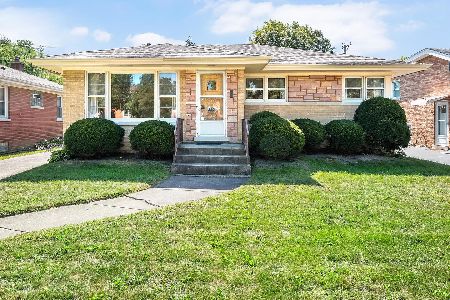1114 East Avenue, Oak Park, Illinois 60302
$635,000
|
Sold
|
|
| Status: | Closed |
| Sqft: | 0 |
| Cost/Sqft: | — |
| Beds: | 5 |
| Baths: | 4 |
| Year Built: | 1936 |
| Property Taxes: | $19,141 |
| Days On Market: | 2035 |
| Lot Size: | 0,18 |
Description
3D Matterport tour - plus - Clean, impeccable and ACTIVELY BEING SHOWN! A gracious foyer with curved staircase welcomes you into this painstakingly preserved and improved Oak Park beauty! 4 bedrooms and 2 full bathrooms upstairs, massive Living, Family and Dining rooms + jaw dropping, period consistent, new kitchen with Wolf, Fisher, Waterstone fixtures plus restored powder room and cozy, paneled Den on the main level. Gutted and fully water proofed, finished basement with guest bedroom and new bath + large, functional utility space. Large rear yard with patio and 2 car garage. This is a rare opportunity to own a mechanically updated and aesthetically restored piece of history on an elegant block in prime Oak Park. Tour home virtually under additional info tab!
Property Specifics
| Single Family | |
| — | |
| Georgian | |
| 1936 | |
| Partial,Walkout | |
| — | |
| No | |
| 0.18 |
| Cook | |
| — | |
| 0 / Not Applicable | |
| None | |
| Lake Michigan,Public | |
| Public Sewer | |
| 10699240 | |
| 16062120070000 |
Nearby Schools
| NAME: | DISTRICT: | DISTANCE: | |
|---|---|---|---|
|
Grade School
William Hatch Elementary School |
97 | — | |
|
Middle School
Gwendolyn Brooks Middle School |
97 | Not in DB | |
|
High School
Oak Park & River Forest High Sch |
200 | Not in DB | |
Property History
| DATE: | EVENT: | PRICE: | SOURCE: |
|---|---|---|---|
| 22 Aug, 2013 | Sold | $507,000 | MRED MLS |
| 27 Jul, 2013 | Under contract | $529,000 | MRED MLS |
| 12 Jul, 2013 | Listed for sale | $529,000 | MRED MLS |
| 1 Jul, 2020 | Sold | $635,000 | MRED MLS |
| 27 May, 2020 | Under contract | $649,000 | MRED MLS |
| — | Last price change | $685,000 | MRED MLS |
| 27 Apr, 2020 | Listed for sale | $685,000 | MRED MLS |
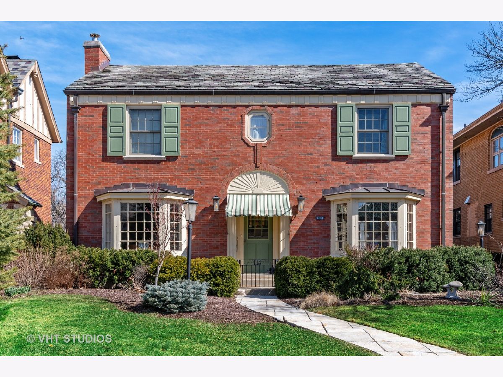
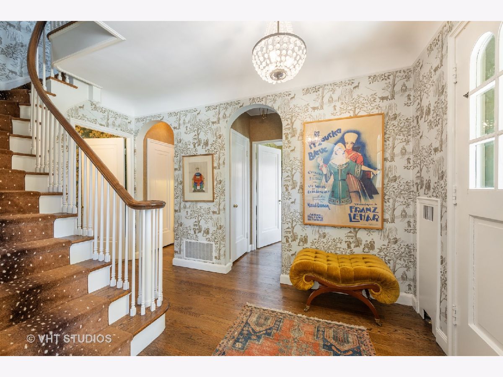
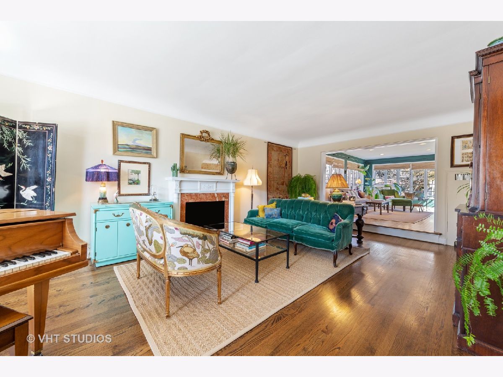
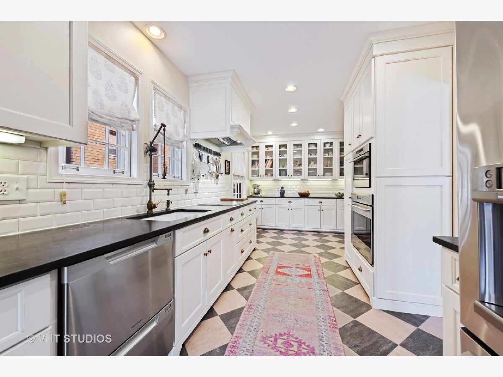
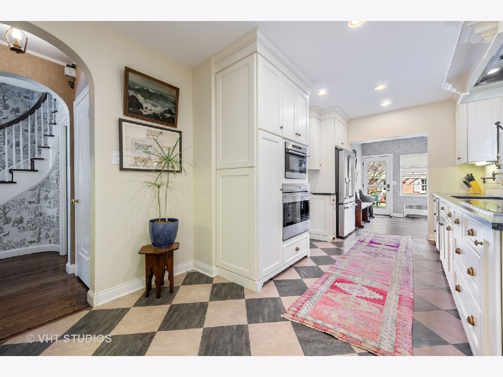
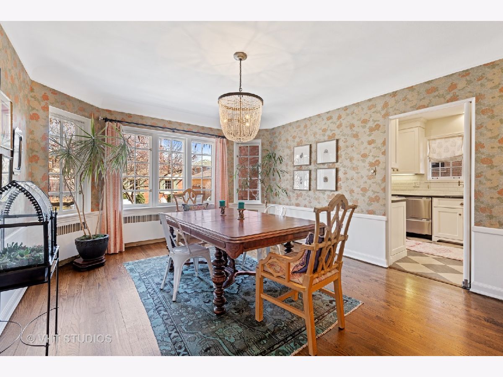
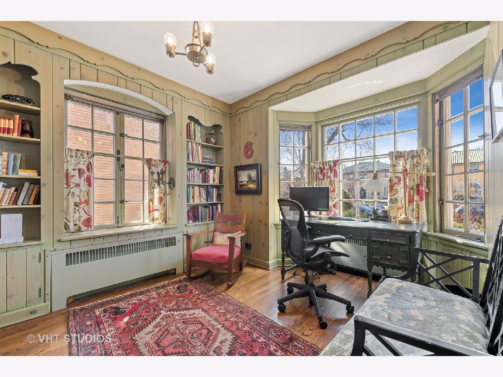
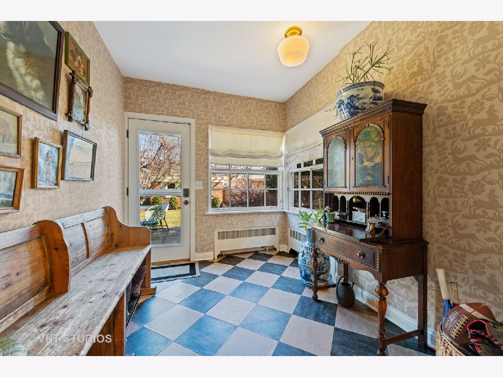
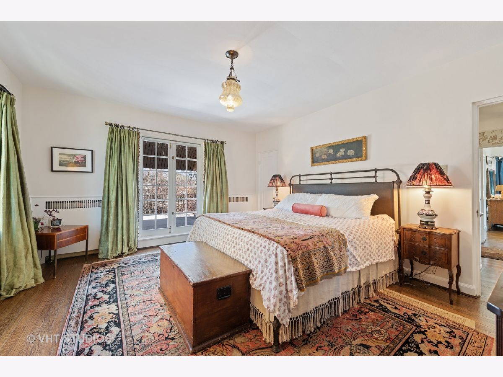
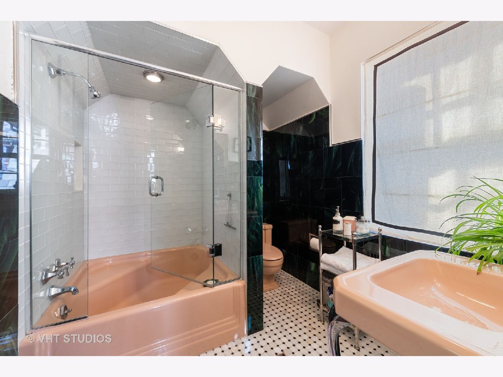
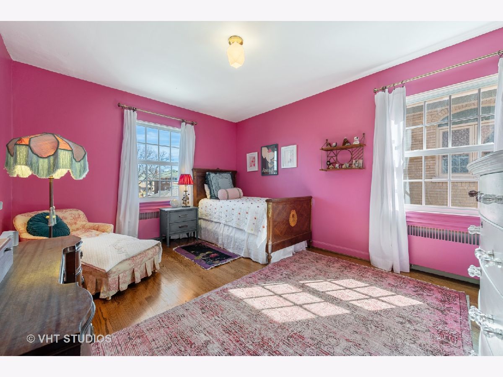
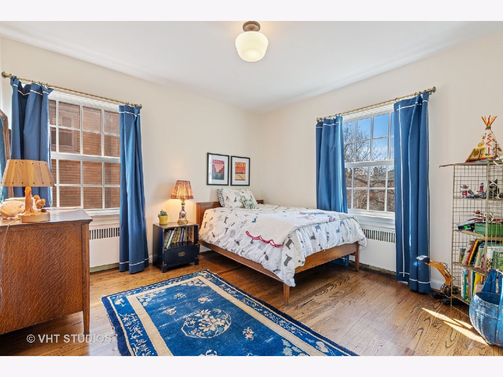
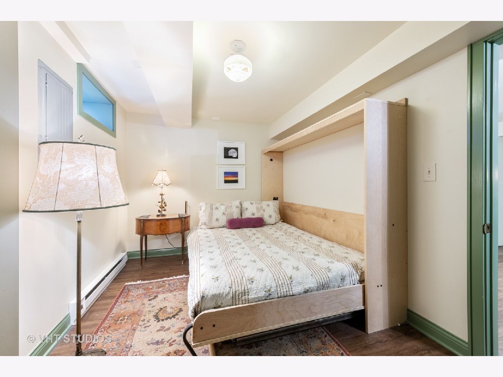
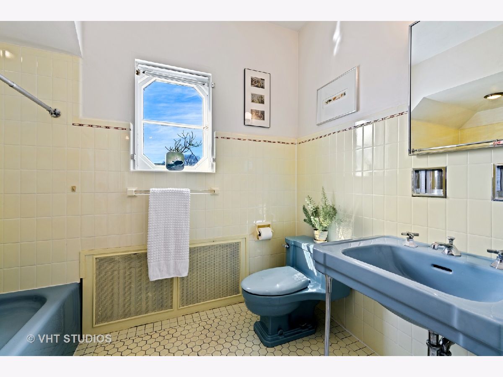
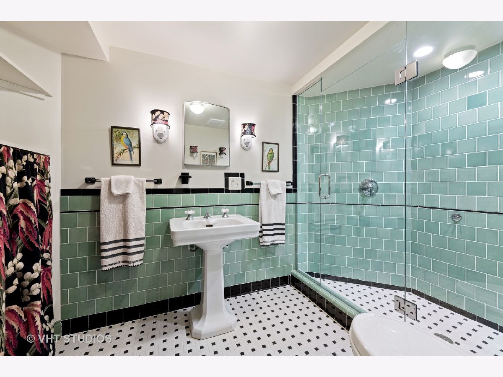
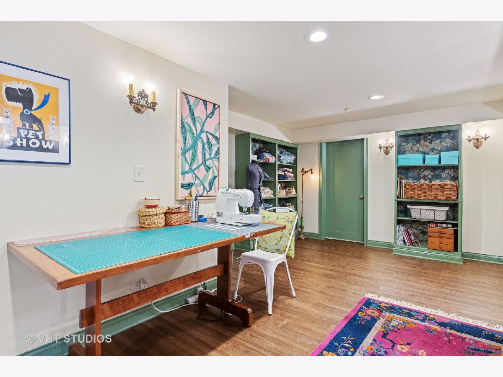
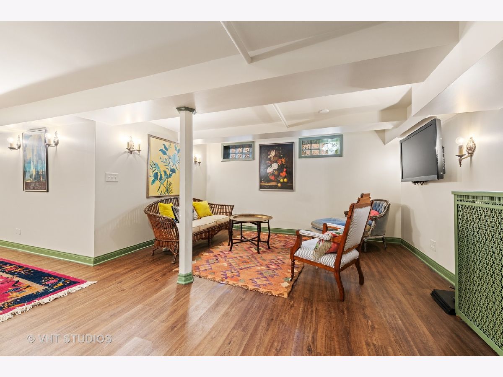
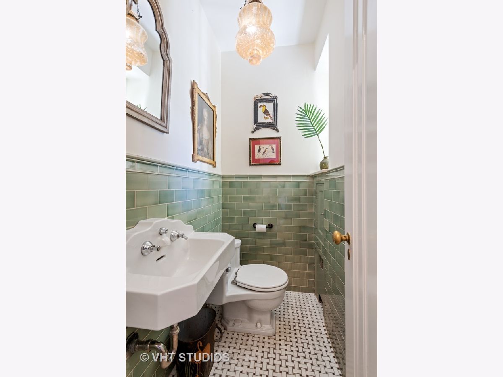
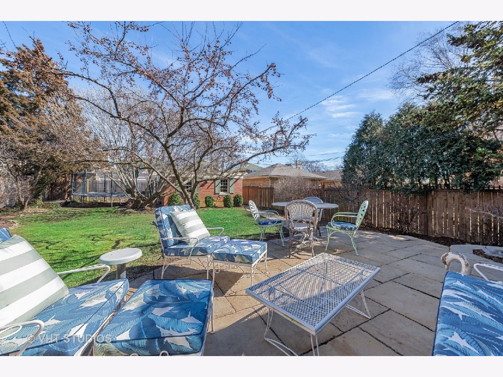
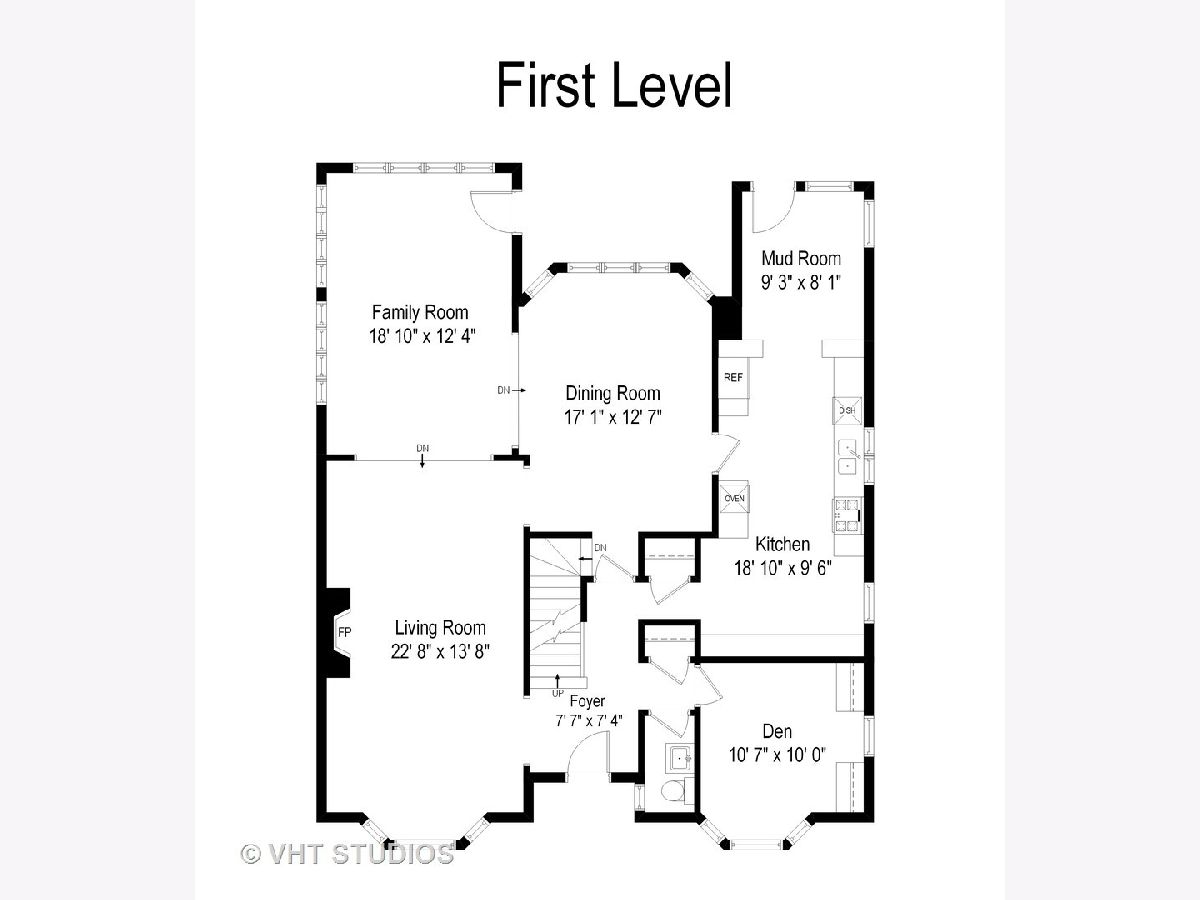
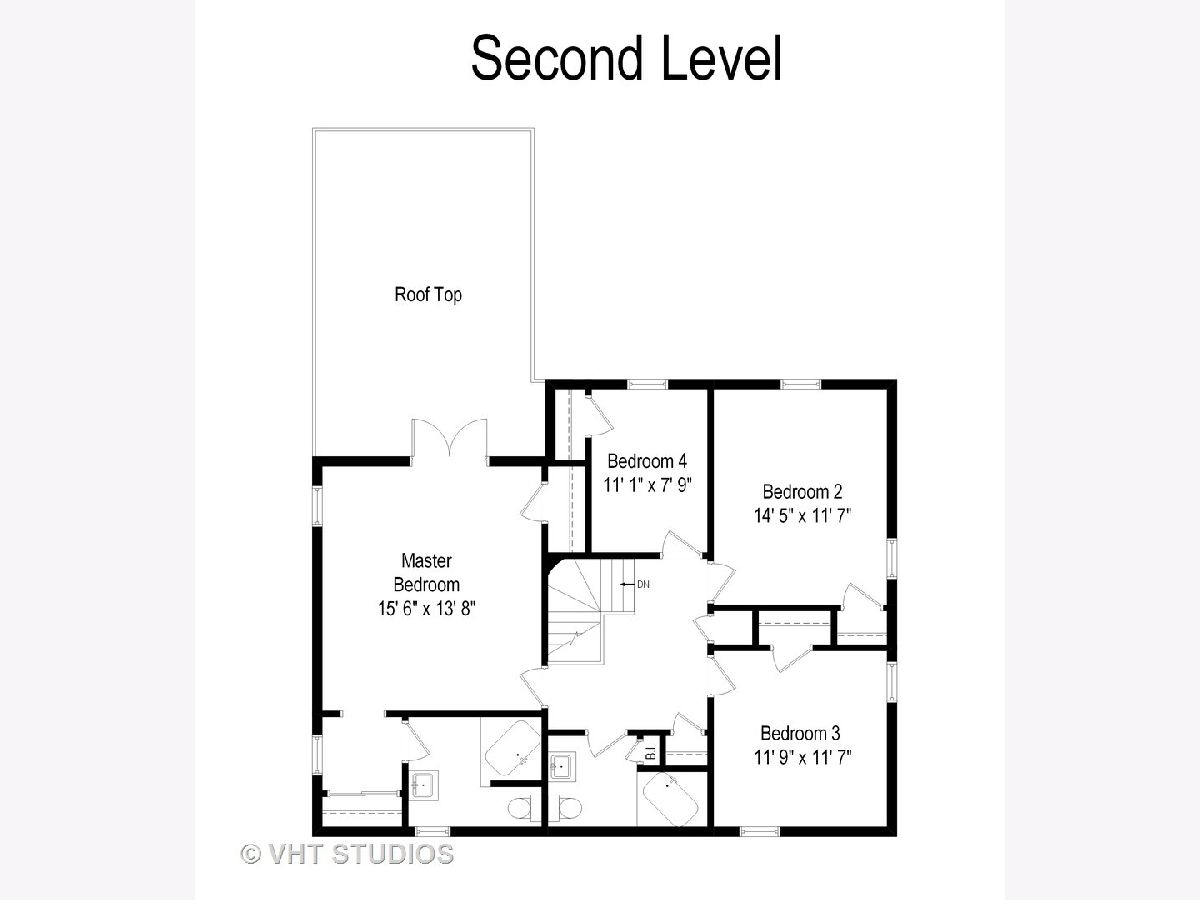
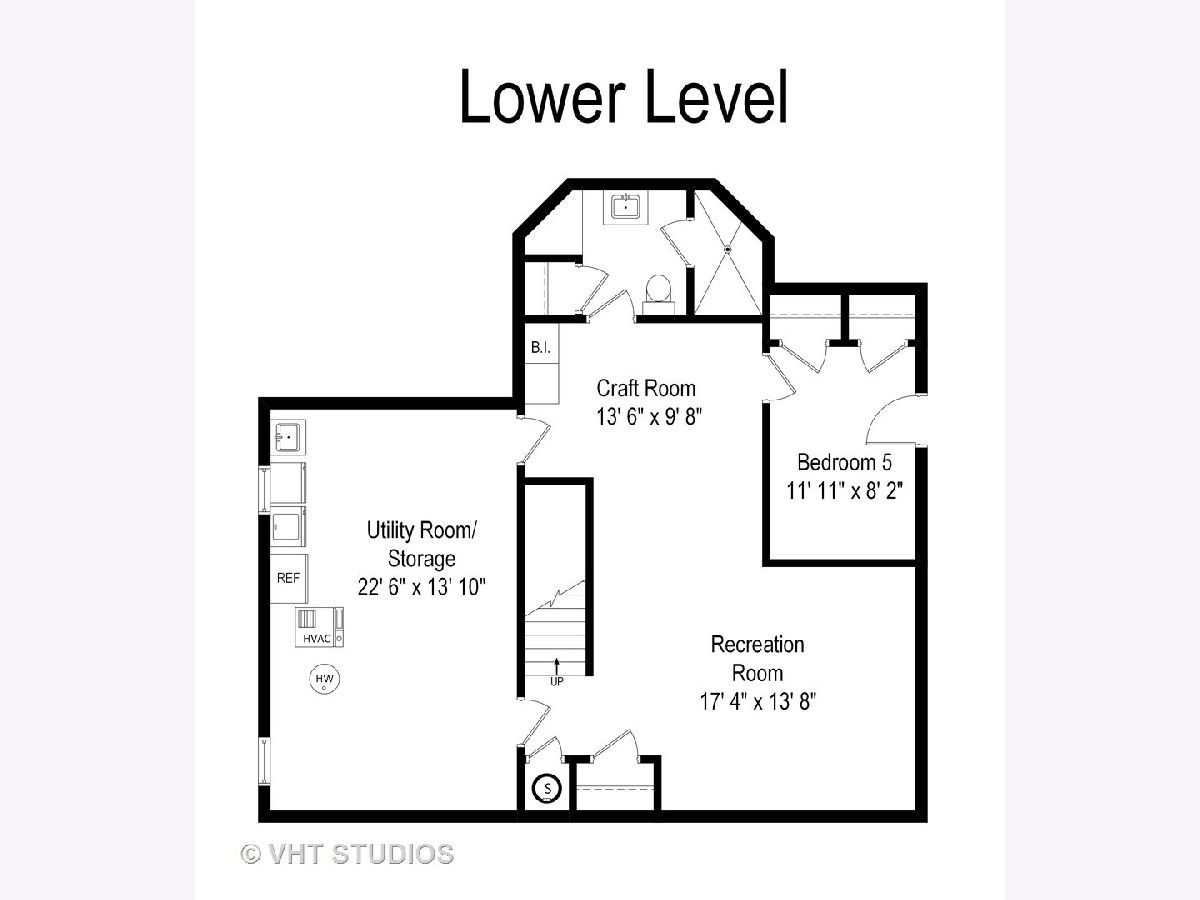
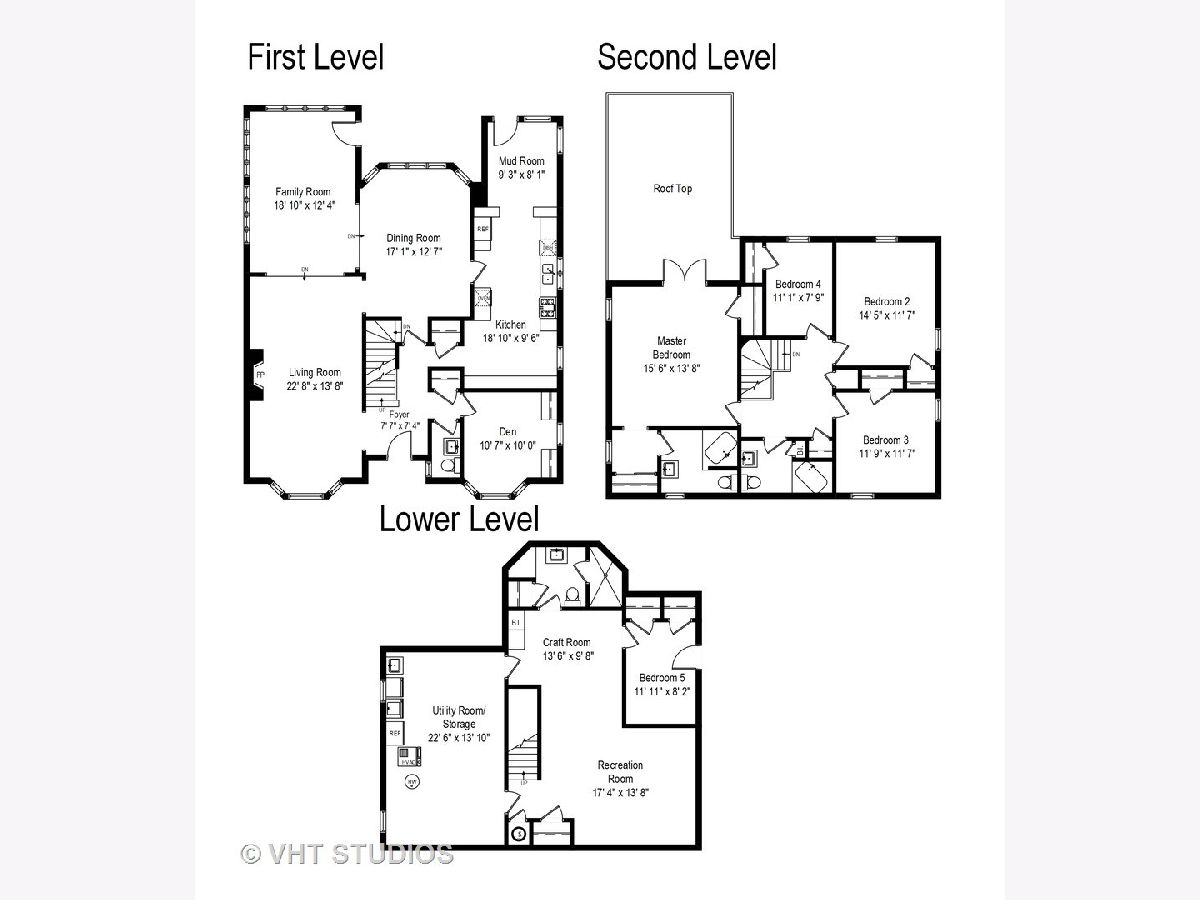
Room Specifics
Total Bedrooms: 5
Bedrooms Above Ground: 5
Bedrooms Below Ground: 0
Dimensions: —
Floor Type: Hardwood
Dimensions: —
Floor Type: Hardwood
Dimensions: —
Floor Type: Hardwood
Dimensions: —
Floor Type: —
Full Bathrooms: 4
Bathroom Amenities: —
Bathroom in Basement: 1
Rooms: Bedroom 5,Den,Utility Room-Lower Level
Basement Description: Finished,Exterior Access
Other Specifics
| 2 | |
| — | |
| Off Alley | |
| Patio, Porch, Roof Deck, Storms/Screens | |
| Fenced Yard | |
| 50X157 | |
| Unfinished | |
| Full | |
| Hardwood Floors, Heated Floors, In-Law Arrangement | |
| Double Oven, Microwave, Dishwasher, Refrigerator, High End Refrigerator, Washer, Dryer, Disposal, Stainless Steel Appliance(s), Cooktop, Built-In Oven, Range Hood | |
| Not in DB | |
| Curbs, Sidewalks, Street Lights, Street Paved | |
| — | |
| — | |
| Decorative |
Tax History
| Year | Property Taxes |
|---|---|
| 2013 | $16,413 |
| 2020 | $19,141 |
Contact Agent
Nearby Similar Homes
Nearby Sold Comparables
Contact Agent
Listing Provided By
@properties


