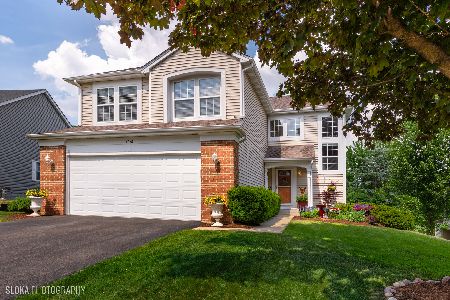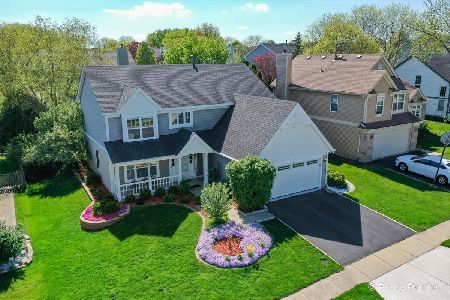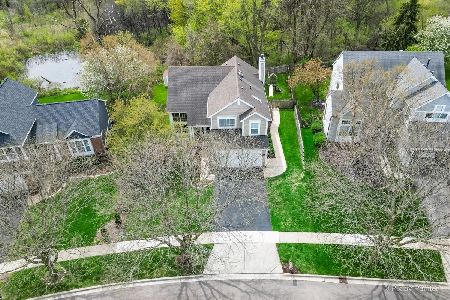1118 Fairfax Lane, South Elgin, Illinois 60177
$318,000
|
Sold
|
|
| Status: | Closed |
| Sqft: | 3,461 |
| Cost/Sqft: | $97 |
| Beds: | 4 |
| Baths: | 4 |
| Year Built: | 1992 |
| Property Taxes: | $7,782 |
| Days On Market: | 2296 |
| Lot Size: | 0,16 |
Description
Largest model in Sugar Ridge plus room addition! Custom home living with open floorplan and these elegant updates: 2012 bonus room addition with skylights, see through fireplace, Brazillian Tigerwood flooring. 2005 kitchen remodel with cherry cabinets, granite, porcelain tile and more. 2006 Full bathroom remodels. 2012 Roof & Siding, large laundry/mudroom with 2018 washer & dryer. (see attached list for all upgrades). MUST SEE the amazing backyard! Walk to 10 acre pond and minutes from Fox River bike trails. This one is a true beauty!
Property Specifics
| Single Family | |
| — | |
| — | |
| 1992 | |
| Full,Walkout | |
| TREMONT+ | |
| No | |
| 0.16 |
| Kane | |
| Sugar Ridge | |
| 0 / Not Applicable | |
| None | |
| Public | |
| Public Sewer | |
| 10552717 | |
| 0634377026 |
Nearby Schools
| NAME: | DISTRICT: | DISTANCE: | |
|---|---|---|---|
|
Grade School
Clinton Elementary School |
46 | — | |
|
Middle School
Kenyon Woods Middle School |
46 | Not in DB | |
|
High School
South Elgin High School |
46 | Not in DB | |
Property History
| DATE: | EVENT: | PRICE: | SOURCE: |
|---|---|---|---|
| 29 Jan, 2020 | Sold | $318,000 | MRED MLS |
| 10 Nov, 2019 | Under contract | $334,700 | MRED MLS |
| 19 Oct, 2019 | Listed for sale | $334,700 | MRED MLS |
Room Specifics
Total Bedrooms: 4
Bedrooms Above Ground: 4
Bedrooms Below Ground: 0
Dimensions: —
Floor Type: Carpet
Dimensions: —
Floor Type: Carpet
Dimensions: —
Floor Type: Carpet
Full Bathrooms: 4
Bathroom Amenities: Double Sink,European Shower
Bathroom in Basement: 1
Rooms: Foyer,Recreation Room,Sitting Room,Storage,Heated Sun Room,Walk In Closet,Workshop
Basement Description: Finished,Exterior Access
Other Specifics
| 2 | |
| Concrete Perimeter | |
| Brick | |
| Deck, Brick Paver Patio, Storms/Screens, Fire Pit | |
| Landscaped | |
| 64X108X63X107 | |
| — | |
| Full | |
| Vaulted/Cathedral Ceilings, Skylight(s), Hardwood Floors, In-Law Arrangement, First Floor Laundry, Walk-In Closet(s) | |
| Range, Microwave, Refrigerator, Washer, Dryer, Disposal, Stainless Steel Appliance(s), Range Hood | |
| Not in DB | |
| Sidewalks, Street Lights, Street Paved | |
| — | |
| — | |
| Double Sided, Wood Burning, Attached Fireplace Doors/Screen, Gas Log, Gas Starter |
Tax History
| Year | Property Taxes |
|---|---|
| 2020 | $7,782 |
Contact Agent
Nearby Sold Comparables
Contact Agent
Listing Provided By
RE/MAX All Pro







