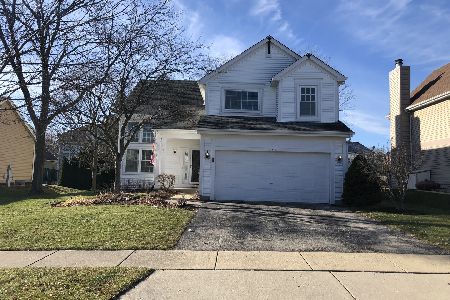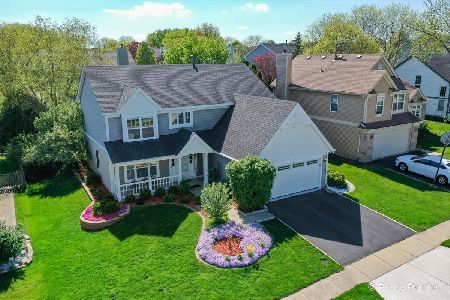1136 Fairfax Lane, South Elgin, Illinois 60177
$401,100
|
Sold
|
|
| Status: | Closed |
| Sqft: | 2,751 |
| Cost/Sqft: | $145 |
| Beds: | 3 |
| Baths: | 4 |
| Year Built: | 1995 |
| Property Taxes: | $7,894 |
| Days On Market: | 974 |
| Lot Size: | 0,00 |
Description
*Multiple offers received - highest and best due by 10am on Wed 6/7** This immaculate, turn key home exudes pride of ownership! Upon entering, you're greeted by a lovely two story living room adjacent to the dining room with a wall of windows bringing in abundant bright natural light. The kitchen features newer stainless steel appliances, solid surface countertops and an open flow to the family room where you can enjoy the wood burning fireplace and view to the deck. An updated powder room and mudroom complete the main level, which has gorgeous new bamboo flooring throughout. You will absolutely love the upstairs primary suite with cathedral ceiling and an adjacent office/sitting room, which could be converted to a 4th bedroom if desired. Beautiful newly renovated ensuite bathroom has a double sink vanity and glass walled walk-in shower. The two additional bedrooms upstairs have ceiling fans and share an updated hall bath. There is so much to love about the finished walkout basement with custom built Cubs fan bar, rec room, full bath and fireplace. You'll enjoy the outside just as much! Maintenance free deck, large concrete patio with pergola, the landscaping is perfect everywhere you turn and there is a shed for additional storage. Excellent location on a quiet tree lined street, near all area amenities! Schedule your showing today!
Property Specifics
| Single Family | |
| — | |
| — | |
| 1995 | |
| — | |
| — | |
| No | |
| — |
| Kane | |
| Sugar Ridge | |
| 0 / Not Applicable | |
| — | |
| — | |
| — | |
| 11790745 | |
| 0634377025 |
Nearby Schools
| NAME: | DISTRICT: | DISTANCE: | |
|---|---|---|---|
|
Grade School
Clinton Elementary School |
46 | — | |
|
Middle School
Kenyon Woods Middle School |
46 | Not in DB | |
|
High School
South Elgin High School |
46 | Not in DB | |
Property History
| DATE: | EVENT: | PRICE: | SOURCE: |
|---|---|---|---|
| 26 Jul, 2023 | Sold | $401,100 | MRED MLS |
| 7 Jun, 2023 | Under contract | $400,000 | MRED MLS |
| 2 Jun, 2023 | Listed for sale | $400,000 | MRED MLS |
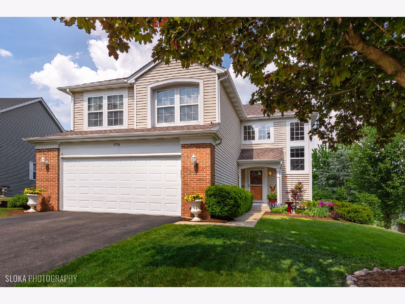
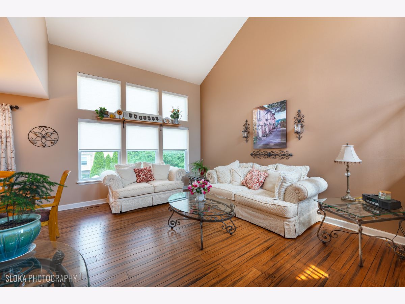
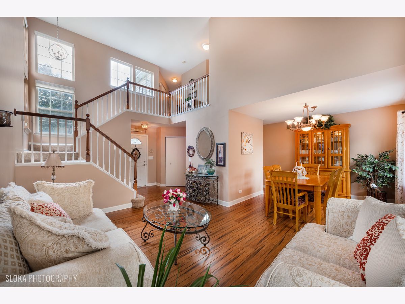
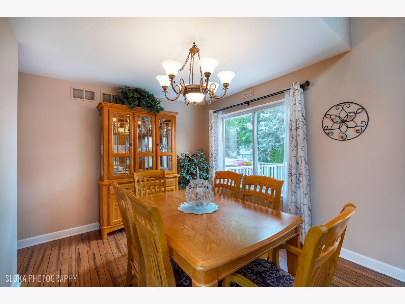
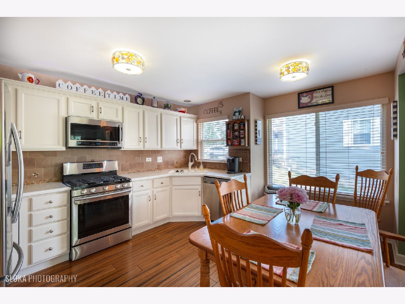
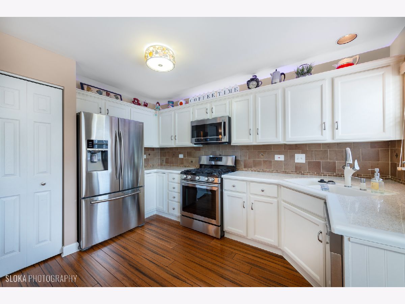
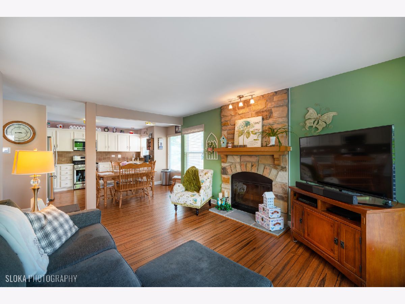
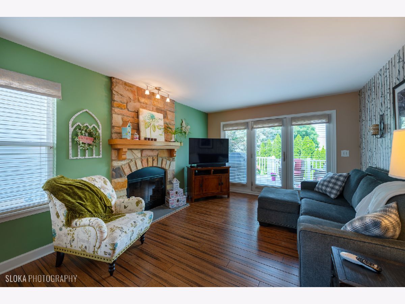
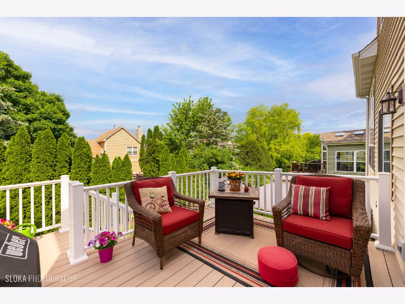
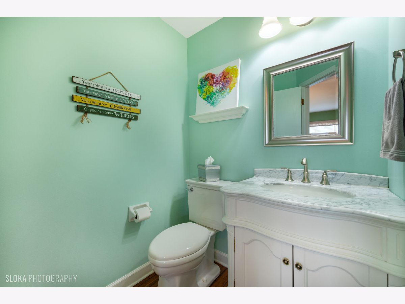
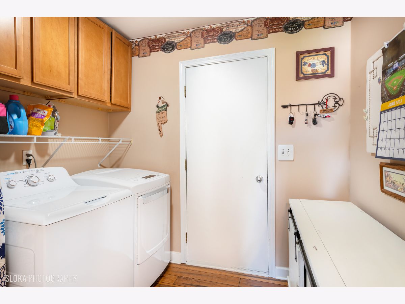
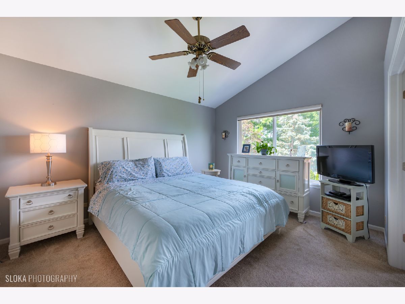
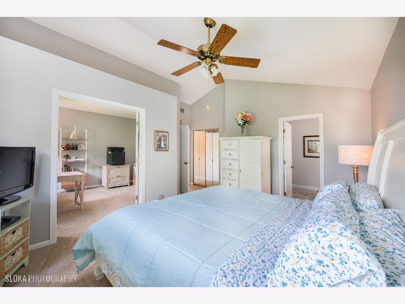
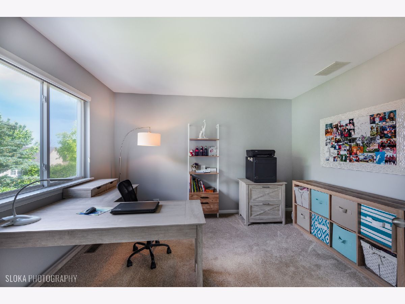
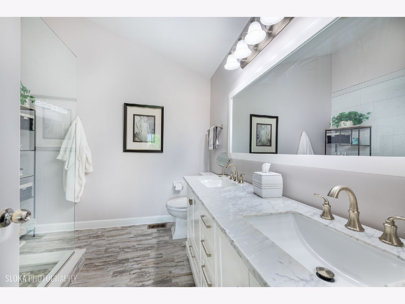
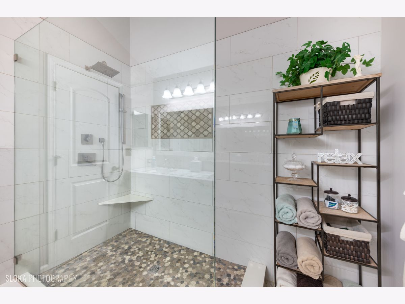
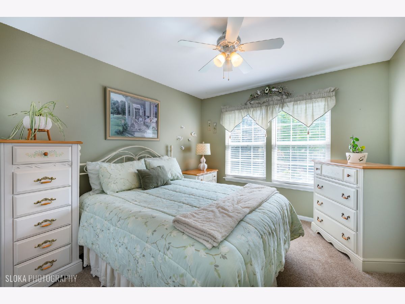
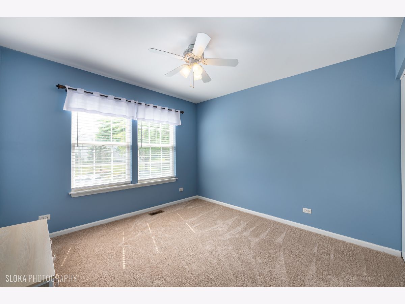
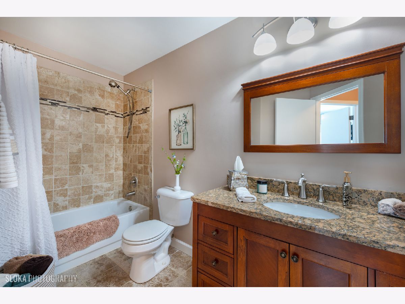
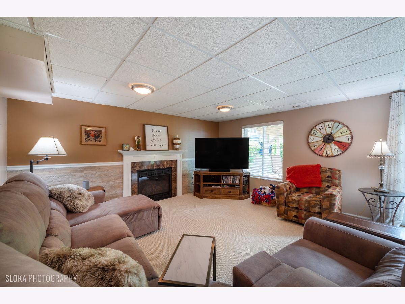
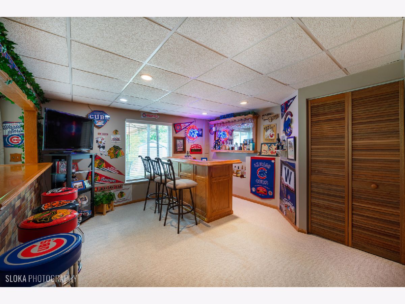
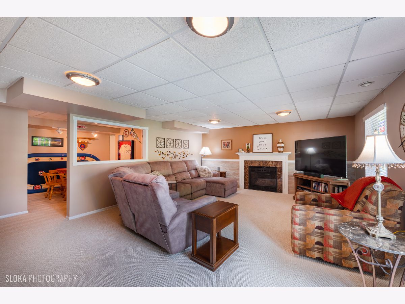
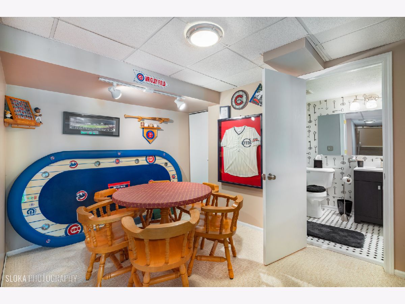
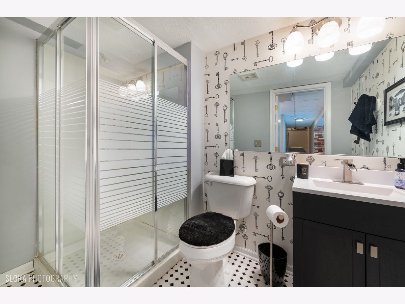
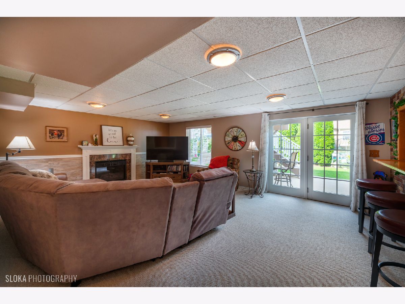
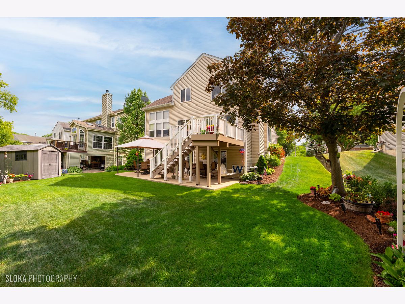
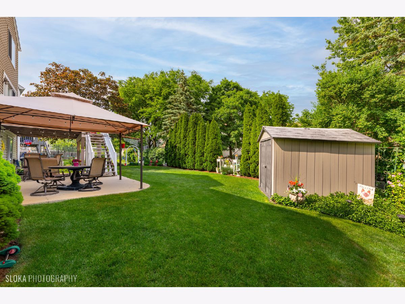
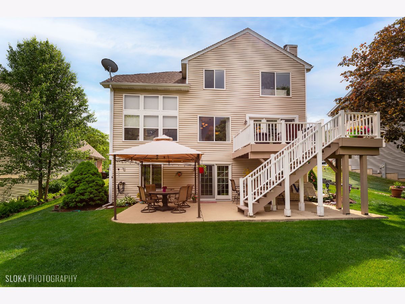
Room Specifics
Total Bedrooms: 3
Bedrooms Above Ground: 3
Bedrooms Below Ground: 0
Dimensions: —
Floor Type: —
Dimensions: —
Floor Type: —
Full Bathrooms: 4
Bathroom Amenities: Separate Shower,Double Sink
Bathroom in Basement: 1
Rooms: —
Basement Description: Finished,Exterior Access,Rec/Family Area
Other Specifics
| 2 | |
| — | |
| Asphalt | |
| — | |
| — | |
| 69X109X75X107 | |
| — | |
| — | |
| — | |
| — | |
| Not in DB | |
| — | |
| — | |
| — | |
| — |
Tax History
| Year | Property Taxes |
|---|---|
| 2023 | $7,894 |
Contact Agent
Nearby Sold Comparables
Contact Agent
Listing Provided By
Berkshire Hathaway HomeServices Starck Real Estate



