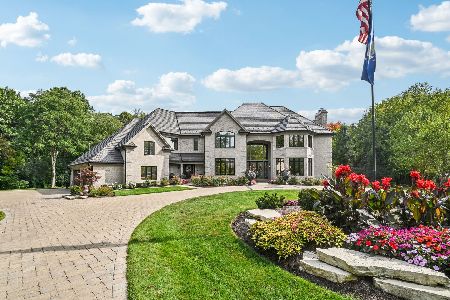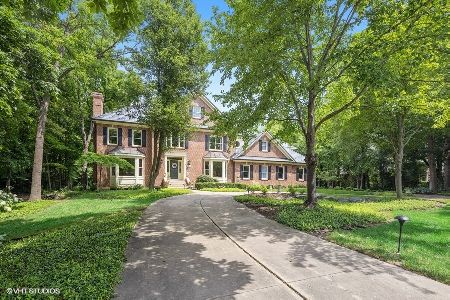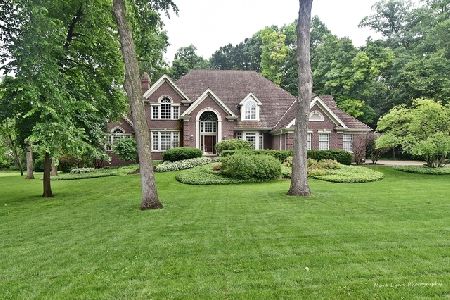1118 Fox Glen Drive, St Charles, Illinois 60174
$795,000
|
Sold
|
|
| Status: | Closed |
| Sqft: | 5,193 |
| Cost/Sqft: | $162 |
| Beds: | 4 |
| Baths: | 6 |
| Year Built: | 1997 |
| Property Taxes: | $27,427 |
| Days On Market: | 3713 |
| Lot Size: | 0,95 |
Description
This luxurious home sits on a private, wooded lot in the desirable Woods of Fox Glen. Four bedrooms plus a den and master suite on the main level. 5 full baths and one powder room on the main level. Over 6,000 sq ft of living space including cathedral ceilings and custom mouldings throughout the home. Beautiful hardwood floors were just refinished on the main level! Walls of windows and sunlight in the family room and kitchen area. Wood-beamed ceiling in family room with beautiful masonry fireplace. Custom kitchen by Past Basket. The upstairs loft becomes a mini-library with custom built-ins and space to lounge and gaze out to the breathtaking homesite. Full finished basement features a fireplace and plenty of storage and full bath....plus an enormous closet to store games! Enjoy the wet bar in the basement complete with custom cabinets. In addition to the Family Room and Basement; the Living Room and Den have fireplaces as well, for a total of four fireplaces in this lovely home.
Property Specifics
| Single Family | |
| — | |
| — | |
| 1997 | |
| Full | |
| — | |
| No | |
| 0.95 |
| Kane | |
| Woods Of Fox Glen | |
| 0 / Not Applicable | |
| None | |
| Public | |
| Public Sewer | |
| 09093330 | |
| 0914326017 |
Nearby Schools
| NAME: | DISTRICT: | DISTANCE: | |
|---|---|---|---|
|
Grade School
Fox Ridge Elementary School |
303 | — | |
|
Middle School
Wredling Middle School |
303 | Not in DB | |
|
High School
St Charles East High School |
303 | Not in DB | |
Property History
| DATE: | EVENT: | PRICE: | SOURCE: |
|---|---|---|---|
| 11 Feb, 2016 | Sold | $795,000 | MRED MLS |
| 22 Dec, 2015 | Under contract | $839,000 | MRED MLS |
| 29 Nov, 2015 | Listed for sale | $839,000 | MRED MLS |
Room Specifics
Total Bedrooms: 4
Bedrooms Above Ground: 4
Bedrooms Below Ground: 0
Dimensions: —
Floor Type: Carpet
Dimensions: —
Floor Type: Carpet
Dimensions: —
Floor Type: Carpet
Full Bathrooms: 6
Bathroom Amenities: Whirlpool,Separate Shower,Double Sink
Bathroom in Basement: 1
Rooms: Breakfast Room,Den,Foyer,Media Room,Recreation Room,Screened Porch,Other Room
Basement Description: Finished,Unfinished
Other Specifics
| 4 | |
| Concrete Perimeter | |
| Asphalt | |
| — | |
| Landscaped,Wooded | |
| 130X300X147X330 | |
| — | |
| Full | |
| Vaulted/Cathedral Ceilings, Skylight(s), Bar-Wet, First Floor Bedroom, First Floor Laundry, First Floor Full Bath | |
| Double Oven, Range, Microwave, Dishwasher, High End Refrigerator, Washer, Dryer, Disposal | |
| Not in DB | |
| Street Lights, Street Paved | |
| — | |
| — | |
| Gas Log |
Tax History
| Year | Property Taxes |
|---|---|
| 2016 | $27,427 |
Contact Agent
Nearby Sold Comparables
Contact Agent
Listing Provided By
Keller Williams Fox Valley Realty






