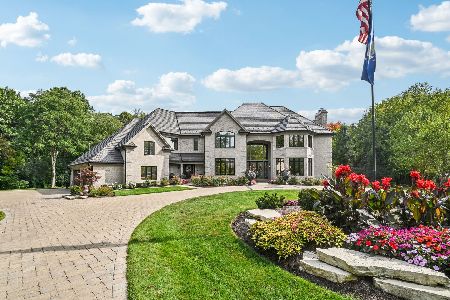1202 Fox Glen Drive, St Charles, Illinois 60174
$955,500
|
Sold
|
|
| Status: | Closed |
| Sqft: | 4,719 |
| Cost/Sqft: | $201 |
| Beds: | 5 |
| Baths: | 6 |
| Year Built: | 1994 |
| Property Taxes: | $19,805 |
| Days On Market: | 1665 |
| Lot Size: | 0,94 |
Description
Welcome to this enchanting home nestled in the popular Woods of Fox Glen! Enter and be greeted by your impressive two-story foyer with generously sized formal dining room off to your right and private living room or sitting area with fireplace off to your left. Continue onward through double doors and find your secluded home office accented with wood wainscoting and built-in shelving. Enjoy entertaining in your two-story family room with many windows allowing natural light to come streaming in and soaring brick fireplace! The space opens to your fully updated gourmet kitchen complete with accent island, stainless steel appliances, beautiful counters and backsplash and also holds an eating area and gives access to your private mudroom with completely updated laundry area. Hardwood floors, neutral tones, plush carpet and white trim carry you throughout this sprawling stunner. Ascend upstairs to your primary bedroom complete with your luxury ensuite bathroom and double walk-in closets. A jack & jill bedroom/bathroom set up is located at one end of your upstairs retreat plus two additional bedrooms and full bathroom can be found on the second level! The space continues in your finished basement with impressive bar, wine cellar, theatre room, and workout area! The "wow" factor of this home is your backyard oasis with a beautiful pool to enjoy the summer days and nights along with a generously sized deck, patio and additional yard space! Welcome home!
Property Specifics
| Single Family | |
| — | |
| Traditional | |
| 1994 | |
| Full,English | |
| — | |
| No | |
| 0.94 |
| Kane | |
| Woods Of Fox Glen | |
| 425 / Annual | |
| None | |
| Public | |
| Public Sewer | |
| 11148357 | |
| 0914326013 |
Nearby Schools
| NAME: | DISTRICT: | DISTANCE: | |
|---|---|---|---|
|
Grade School
Norton Creek Elementary School |
303 | — | |
|
Middle School
Wredling Middle School |
303 | Not in DB | |
|
High School
St Charles East High School |
303 | Not in DB | |
Property History
| DATE: | EVENT: | PRICE: | SOURCE: |
|---|---|---|---|
| 20 Sep, 2019 | Sold | $710,000 | MRED MLS |
| 2 Aug, 2019 | Under contract | $799,000 | MRED MLS |
| 30 Apr, 2019 | Listed for sale | $799,000 | MRED MLS |
| 27 Aug, 2021 | Sold | $955,500 | MRED MLS |
| 10 Jul, 2021 | Under contract | $950,000 | MRED MLS |
| 8 Jul, 2021 | Listed for sale | $950,000 | MRED MLS |
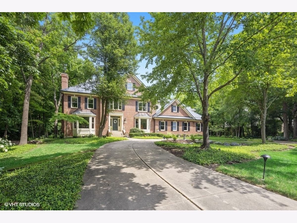
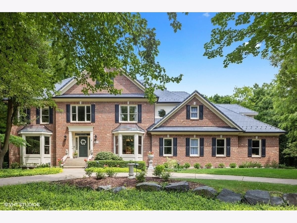
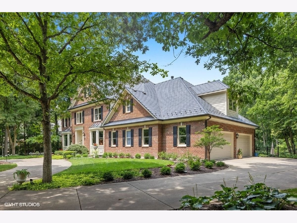
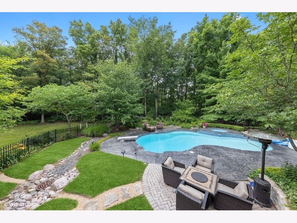
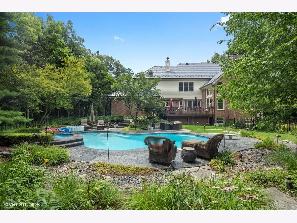
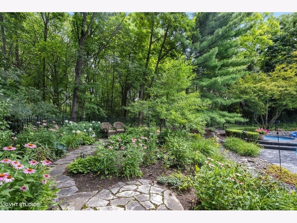
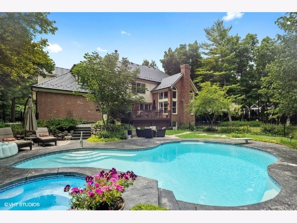
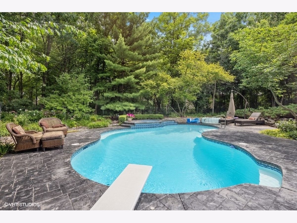
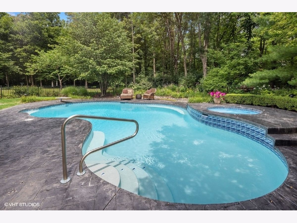
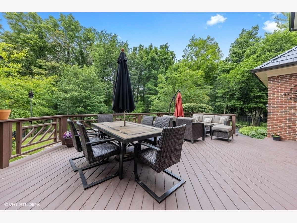
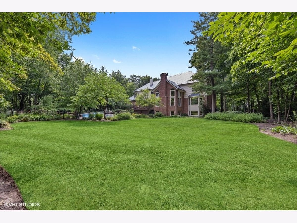
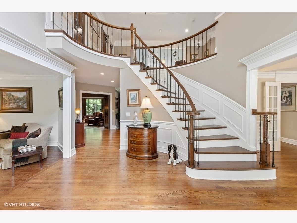
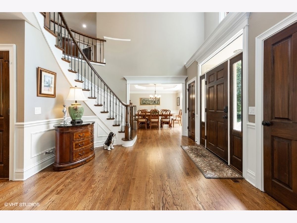
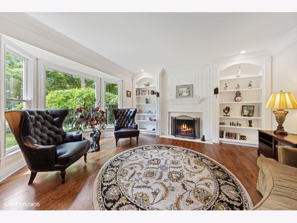
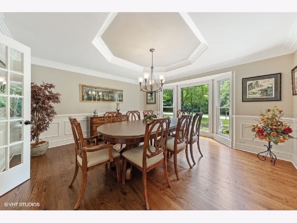
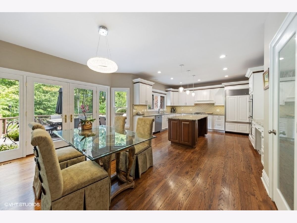
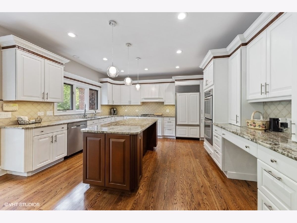
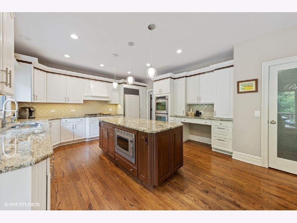
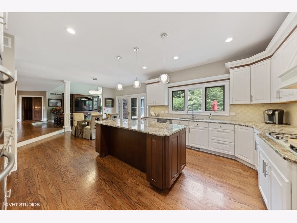
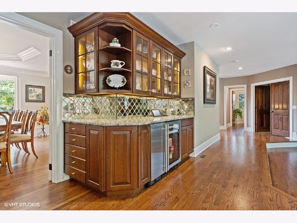
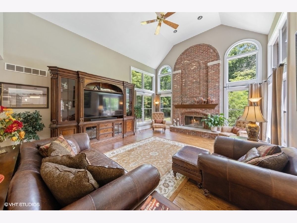
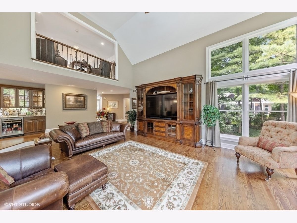
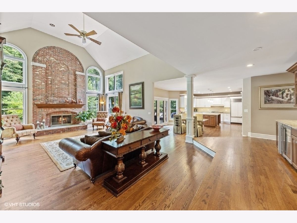
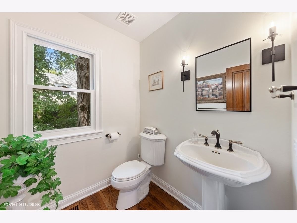
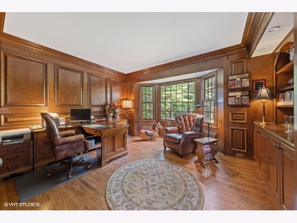
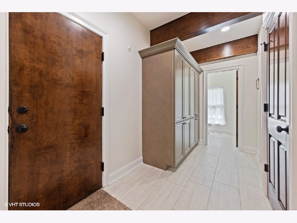
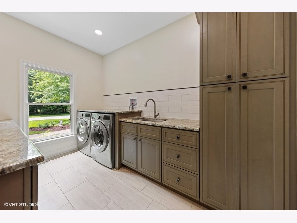
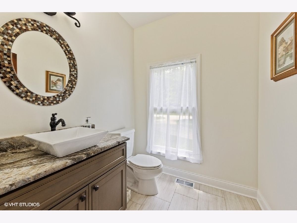
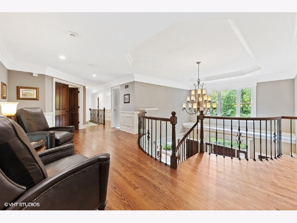
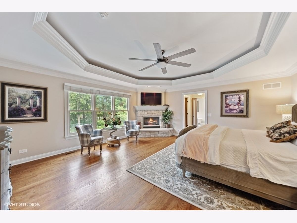
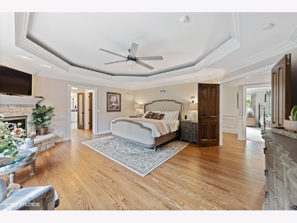
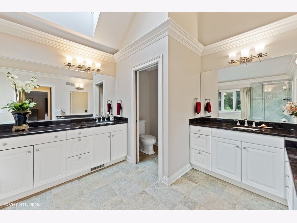
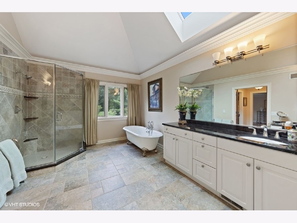
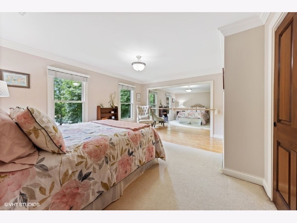
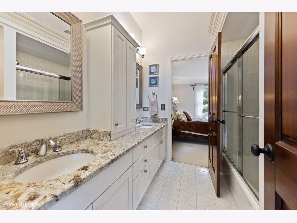
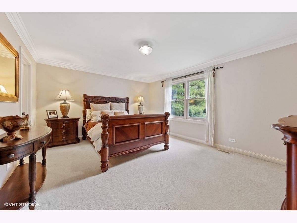
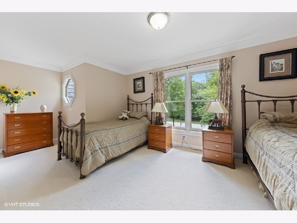
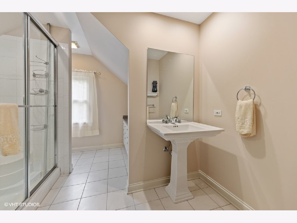
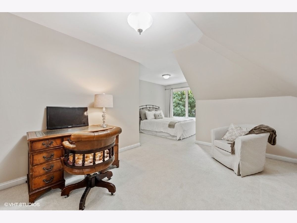
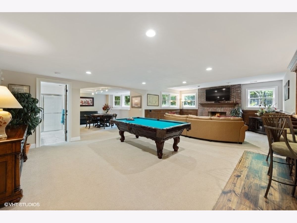
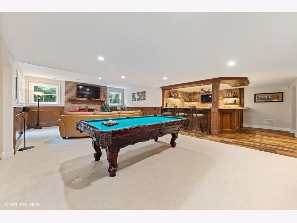
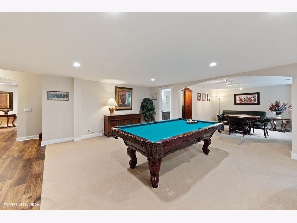
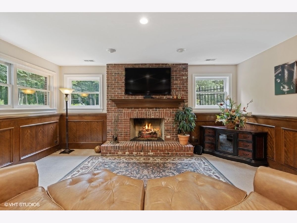
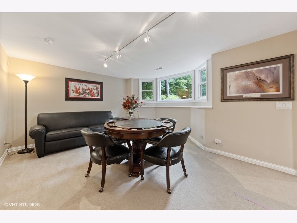
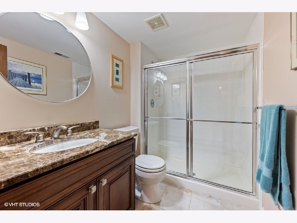
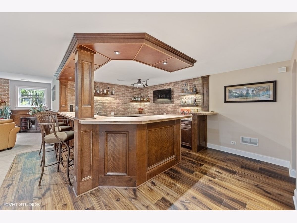
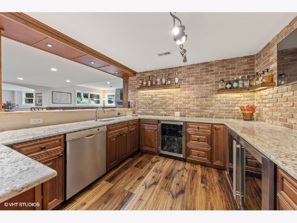
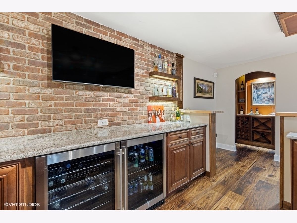
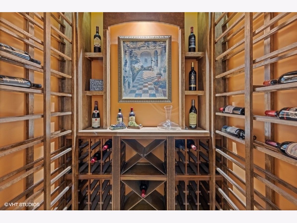
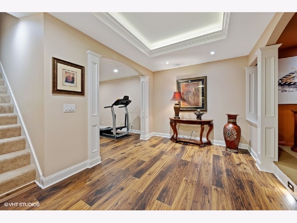
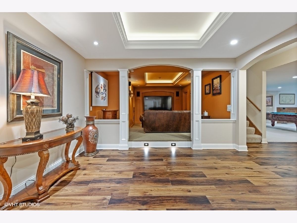
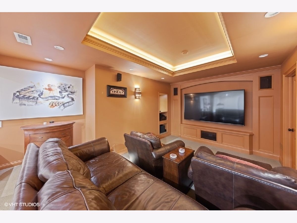
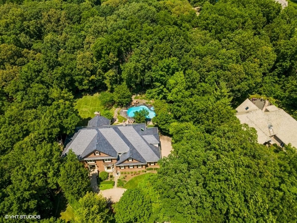
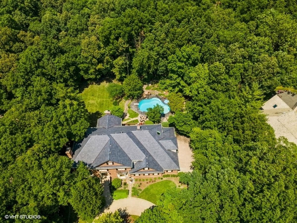
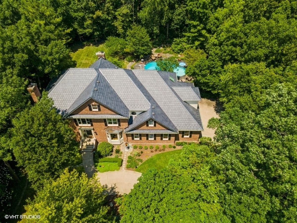
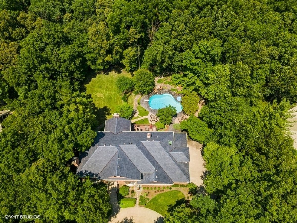
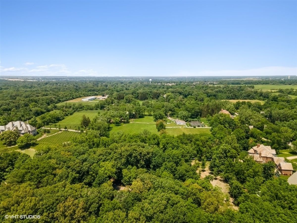
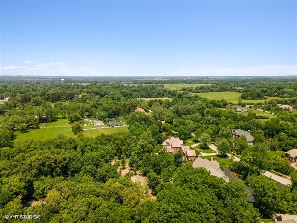
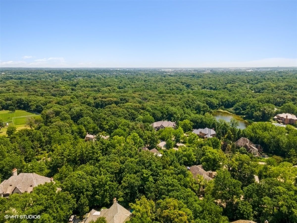
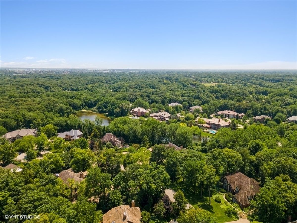
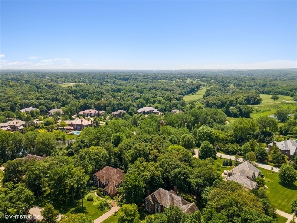
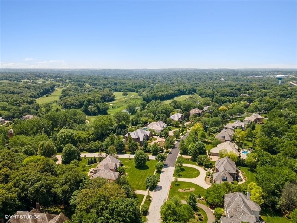
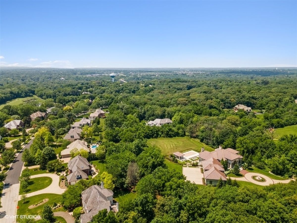
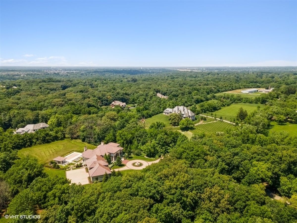
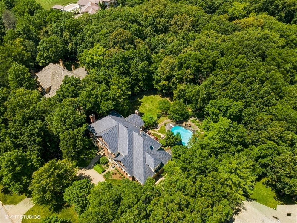
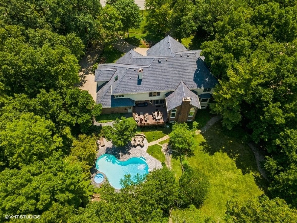
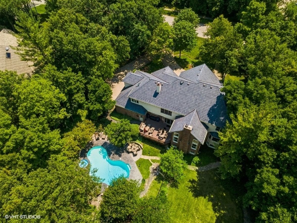
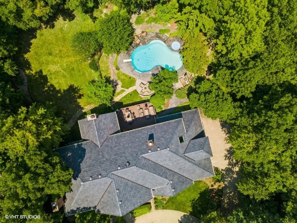
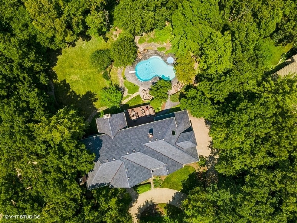
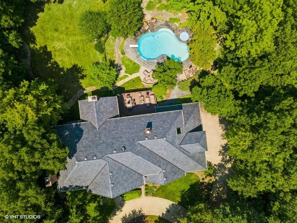
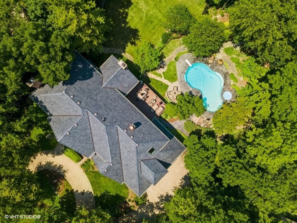
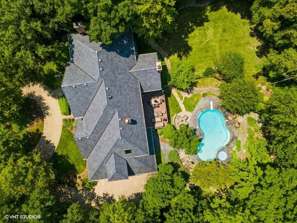
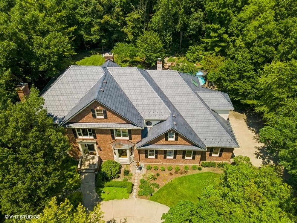
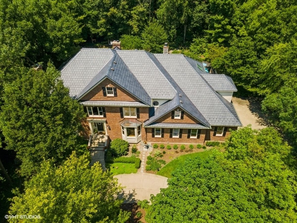
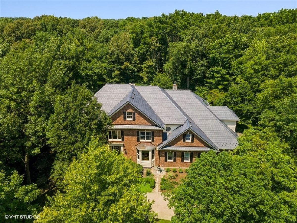
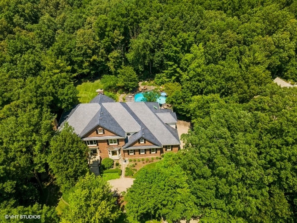
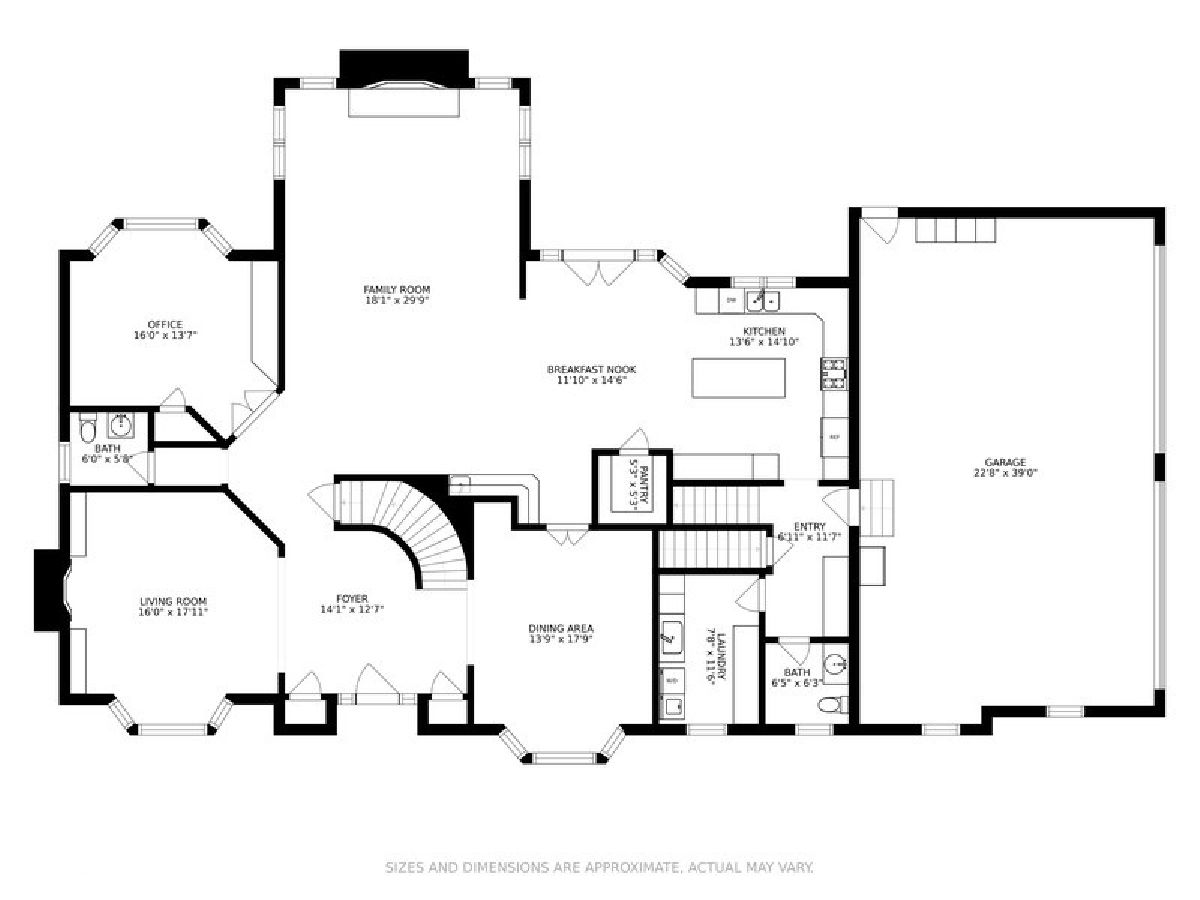
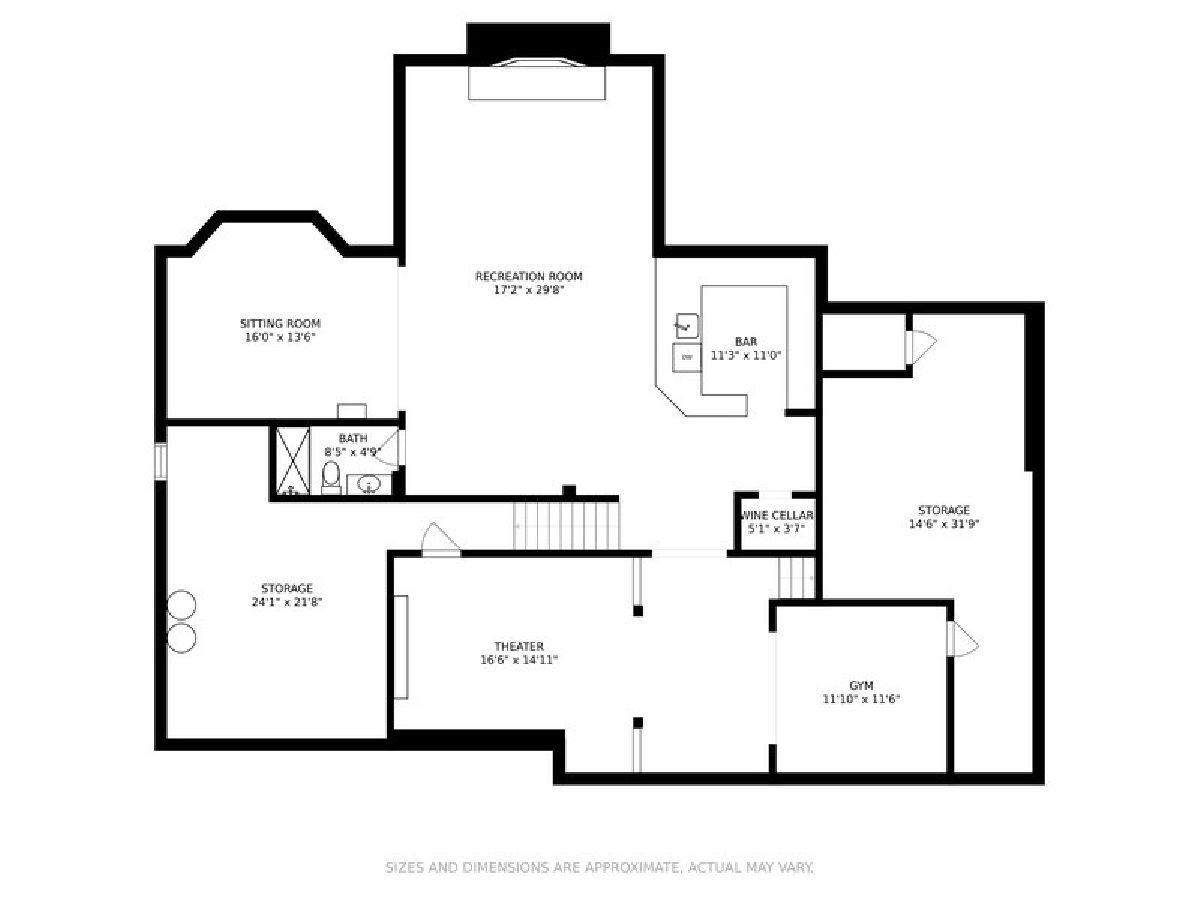
Room Specifics
Total Bedrooms: 5
Bedrooms Above Ground: 5
Bedrooms Below Ground: 0
Dimensions: —
Floor Type: Carpet
Dimensions: —
Floor Type: Carpet
Dimensions: —
Floor Type: Carpet
Dimensions: —
Floor Type: —
Full Bathrooms: 6
Bathroom Amenities: Separate Shower,Double Sink,Soaking Tub
Bathroom in Basement: 1
Rooms: Office,Bedroom 5,Recreation Room
Basement Description: Finished
Other Specifics
| 4 | |
| Concrete Perimeter | |
| Concrete,Circular,Side Drive | |
| Deck, Patio, In Ground Pool | |
| Wooded,Mature Trees,Partial Fencing | |
| 155X261X155X268 | |
| Unfinished | |
| Full | |
| Vaulted/Cathedral Ceilings, Bar-Wet, Hardwood Floors, First Floor Laundry, Walk-In Closet(s) | |
| Range, Microwave, Dishwasher, Refrigerator, Washer, Dryer, Disposal, Wine Refrigerator | |
| Not in DB | |
| Curbs, Street Lights, Street Paved | |
| — | |
| — | |
| Gas Log, Gas Starter |
Tax History
| Year | Property Taxes |
|---|---|
| 2019 | $23,230 |
| 2021 | $19,805 |
Contact Agent
Nearby Sold Comparables
Contact Agent
Listing Provided By
Baird & Warner

