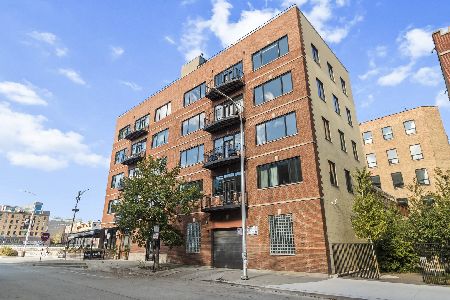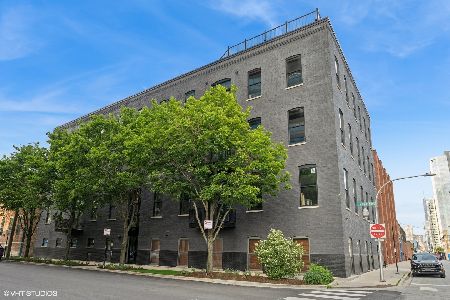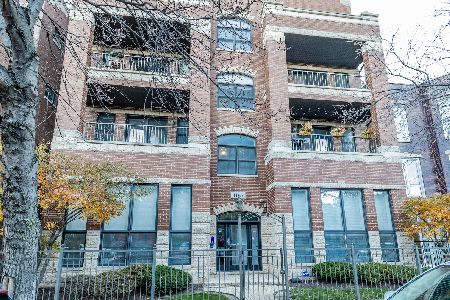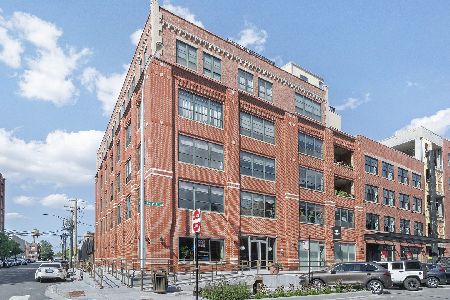1118 Fulton Street, Near West Side, Chicago, Illinois 60607
$525,000
|
Sold
|
|
| Status: | Closed |
| Sqft: | 1,375 |
| Cost/Sqft: | $382 |
| Beds: | 2 |
| Baths: | 2 |
| Year Built: | 1925 |
| Property Taxes: | $8,030 |
| Days On Market: | 2028 |
| Lot Size: | 0,00 |
Description
Impressive 2 Bed/2 Bath loft in the heart of trendy, energetic Fulton Market district! Boutique elevator building with charming exposed wood beam ceilings and brick, beautiful hardwood flooring and oversized windows. Sun filled open concept living area with gas fireplace. Eat in kitchen with stainless appliances, soft close shaker cabinetry with under cabinet lighting, granite counters, and island with bar seating. Large master suite with two closets and private bath with dual vanities and jetted soaking tub. Spacious second bedroom or perfect home office with good storage. Full guest bath with shower and linen closet. Stackable in-unit washer/dryer. Shared rooftop deck offering fantastic city views, assigned garage parking spot and storage locker included. Loft living in one of Chicago's coolest neighborhoods. Easy access to I90/290, the Lake and public transportation. Top rated Skinner Elementary school district. Steps from everything that Fulton Market and the West Loop have to offer!
Property Specifics
| Condos/Townhomes | |
| 1 | |
| — | |
| 1925 | |
| None | |
| — | |
| No | |
| — |
| Cook | |
| — | |
| 391 / Monthly | |
| Water,Parking,Insurance,Security,Exterior Maintenance,Scavenger,Snow Removal,Internet | |
| Public | |
| Public Sewer | |
| 10725349 | |
| 17084090101006 |
Nearby Schools
| NAME: | DISTRICT: | DISTANCE: | |
|---|---|---|---|
|
Grade School
Skinner Elementary School |
299 | — | |
Property History
| DATE: | EVENT: | PRICE: | SOURCE: |
|---|---|---|---|
| 24 Sep, 2007 | Sold | $345,000 | MRED MLS |
| 30 Aug, 2007 | Under contract | $374,500 | MRED MLS |
| 1 May, 2007 | Listed for sale | $374,500 | MRED MLS |
| 21 Jul, 2020 | Sold | $525,000 | MRED MLS |
| 31 May, 2020 | Under contract | $525,000 | MRED MLS |
| 26 May, 2020 | Listed for sale | $525,000 | MRED MLS |

















Room Specifics
Total Bedrooms: 2
Bedrooms Above Ground: 2
Bedrooms Below Ground: 0
Dimensions: —
Floor Type: Carpet
Full Bathrooms: 2
Bathroom Amenities: Separate Shower,Double Sink,Soaking Tub
Bathroom in Basement: 0
Rooms: No additional rooms
Basement Description: None
Other Specifics
| 1 | |
| — | |
| — | |
| Roof Deck | |
| — | |
| COMMON | |
| — | |
| Full | |
| Hardwood Floors, Laundry Hook-Up in Unit | |
| Range, Microwave, Dishwasher, Refrigerator, Washer, Dryer, Disposal, Stainless Steel Appliance(s) | |
| Not in DB | |
| — | |
| — | |
| Elevator(s), Storage, Sundeck, Security Door Lock(s) | |
| Gas Log, Gas Starter |
Tax History
| Year | Property Taxes |
|---|---|
| 2007 | $3,840 |
| 2020 | $8,030 |
Contact Agent
Nearby Similar Homes
Nearby Sold Comparables
Contact Agent
Listing Provided By
Jameson Sotheby's Intl Realty














