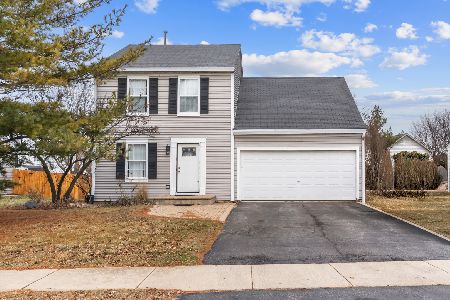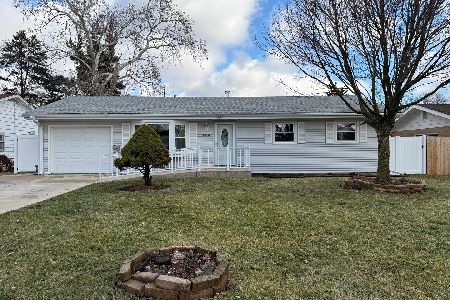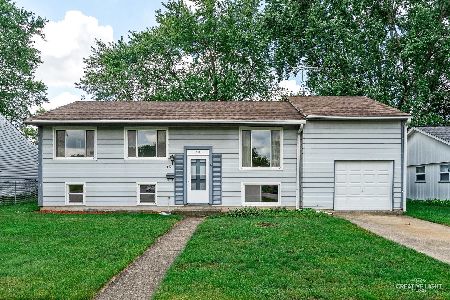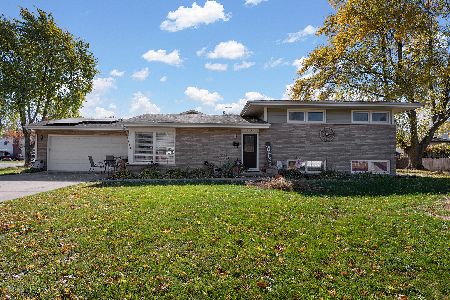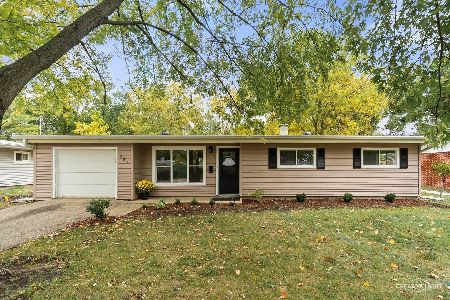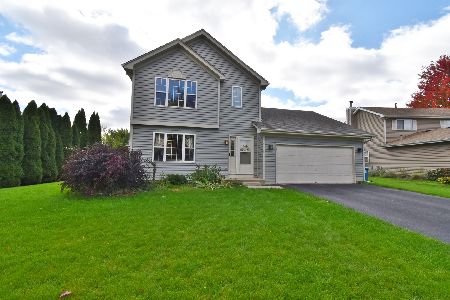1118 Golden Oaks Parkway, Aurora, Illinois 60506
$217,500
|
Sold
|
|
| Status: | Closed |
| Sqft: | 2,021 |
| Cost/Sqft: | $111 |
| Beds: | 3 |
| Baths: | 3 |
| Year Built: | 1996 |
| Property Taxes: | $7,083 |
| Days On Market: | 2460 |
| Lot Size: | 0,18 |
Description
Welcoming home with a nice front porch! Spacious floor plan with entertainment sized living room/dining room. Eat-in kitchen with peninsula and Open to large family room with VAULTED ceiling! Sliding glass doors to patio and FENCED back yard. Master bedroom with PRIVATE bath and double vanity! WALK IN Closet! Most rooms FRESHLY painted. Roof/siding 2014! Furnace 2012! Fridge 2016! Stove 2015! NEW front door and storm door. New faucets in baths and kitchen. NEW Paved Driveway 2018 (not just sealcoated). NEW carpeting to be installed prior to closing. Shed! Close proximity to shopping and all amenities.
Property Specifics
| Single Family | |
| — | |
| Traditional | |
| 1996 | |
| None | |
| — | |
| No | |
| 0.18 |
| Kane | |
| Arrow Wood | |
| 0 / Not Applicable | |
| None | |
| Public | |
| Public Sewer | |
| 10368283 | |
| 1517226002 |
Nearby Schools
| NAME: | DISTRICT: | DISTANCE: | |
|---|---|---|---|
|
Grade School
Smith Elementary School |
129 | — | |
|
Middle School
Jewel Middle School |
129 | Not in DB | |
|
High School
West Aurora High School |
129 | Not in DB | |
Property History
| DATE: | EVENT: | PRICE: | SOURCE: |
|---|---|---|---|
| 18 Jun, 2019 | Sold | $217,500 | MRED MLS |
| 13 May, 2019 | Under contract | $225,000 | MRED MLS |
| 5 May, 2019 | Listed for sale | $225,000 | MRED MLS |
| 20 Jun, 2025 | Sold | $365,000 | MRED MLS |
| 20 May, 2025 | Under contract | $339,000 | MRED MLS |
| 15 May, 2025 | Listed for sale | $339,000 | MRED MLS |
Room Specifics
Total Bedrooms: 3
Bedrooms Above Ground: 3
Bedrooms Below Ground: 0
Dimensions: —
Floor Type: Carpet
Dimensions: —
Floor Type: Carpet
Full Bathrooms: 3
Bathroom Amenities: Separate Shower
Bathroom in Basement: 0
Rooms: No additional rooms
Basement Description: None
Other Specifics
| 2 | |
| Concrete Perimeter | |
| Asphalt | |
| Patio, Storms/Screens | |
| Fenced Yard | |
| 67X120 | |
| — | |
| Full | |
| Wood Laminate Floors, First Floor Laundry, Walk-In Closet(s) | |
| Range, Dishwasher, Refrigerator, Washer, Dryer, Disposal | |
| Not in DB | |
| Sidewalks, Street Lights, Street Paved | |
| — | |
| — | |
| — |
Tax History
| Year | Property Taxes |
|---|---|
| 2019 | $7,083 |
| 2025 | $8,186 |
Contact Agent
Nearby Similar Homes
Nearby Sold Comparables
Contact Agent
Listing Provided By
RE/MAX Professionals Select

