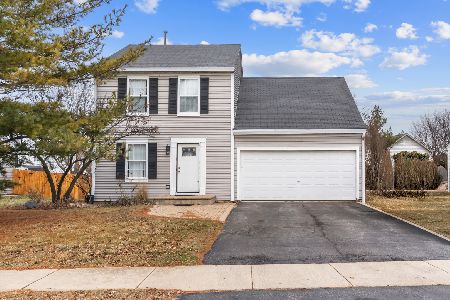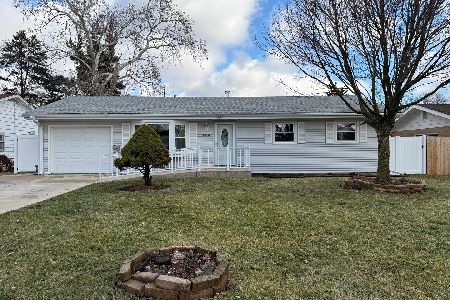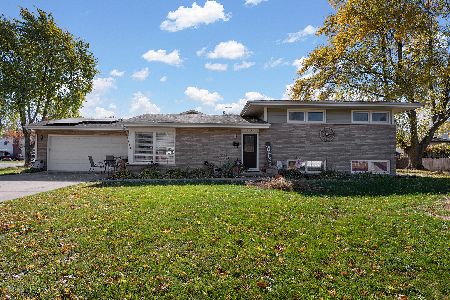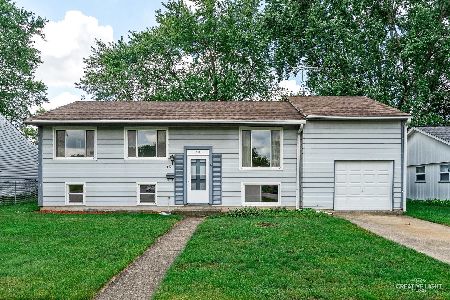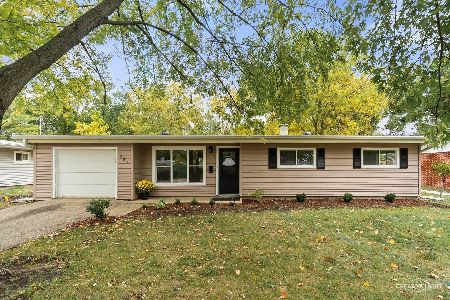1117 Golden Oaks Parkway, Aurora, Illinois 60506
$315,000
|
Sold
|
|
| Status: | Closed |
| Sqft: | 1,906 |
| Cost/Sqft: | $174 |
| Beds: | 3 |
| Baths: | 3 |
| Year Built: | 1995 |
| Property Taxes: | $6,943 |
| Days On Market: | 828 |
| Lot Size: | 0,00 |
Description
Awesome 2-story with full finished basement and big back yard is ready and waiting for you! Gorgeous engineered hardwood floors greet you in the foyer and flow through the main level. The living room has a big picture window, crown molding and opens to the dining room with crown molding. You will love the updated kitchen with 42" gray cabinets, SS appliances, granite countertops, big wall of pantry cabinets and eating space with slider to the pergola covered patio. The family room has a vaulted ceiling and beautiful wainscot. Main bedroom suite with ceiling fan/light, big closet and updated private bath with white vanity and shower/tub combo. Two secondary bedrooms with ceiling fan/lights. Updated full hall bath with dark stained vanity and shower/tub combo. There is abundant space for entertaining in the finished basement with additional storage in the unfinished area. Two car garage. Fenced back yard has a nice 16x16 work shed with electric and heat. You will enjoy time spent outdoors on your patio! This home is conveniently located close to it all! Schools, parks, shopping and I-88! Don't wait, come and see it today!
Property Specifics
| Single Family | |
| — | |
| — | |
| 1995 | |
| — | |
| — | |
| No | |
| — |
| Kane | |
| — | |
| 0 / Not Applicable | |
| — | |
| — | |
| — | |
| 11904532 | |
| 1517228002 |
Nearby Schools
| NAME: | DISTRICT: | DISTANCE: | |
|---|---|---|---|
|
Grade School
Smith Elementary School |
129 | — | |
|
Middle School
Jewel Middle School |
129 | Not in DB | |
|
High School
West Aurora High School |
129 | Not in DB | |
Property History
| DATE: | EVENT: | PRICE: | SOURCE: |
|---|---|---|---|
| 10 Jan, 2024 | Sold | $315,000 | MRED MLS |
| 7 Dec, 2023 | Under contract | $332,000 | MRED MLS |
| — | Last price change | $339,900 | MRED MLS |
| 23 Oct, 2023 | Listed for sale | $345,000 | MRED MLS |
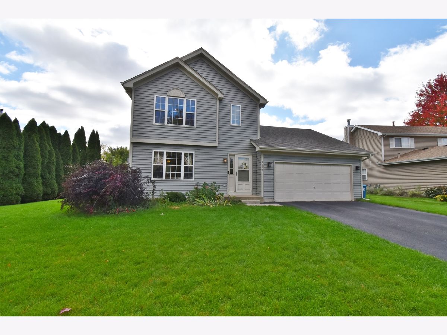
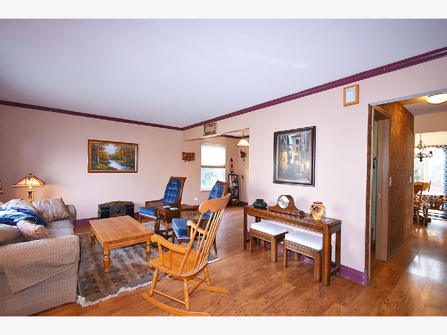
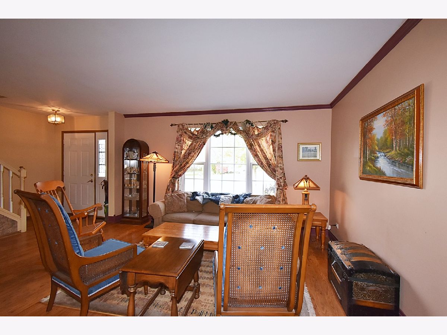
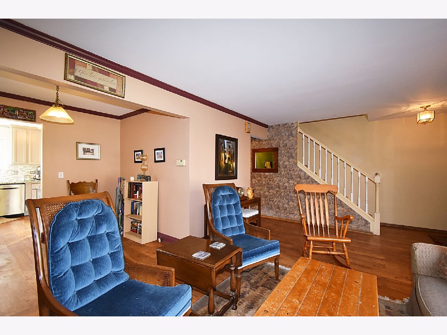
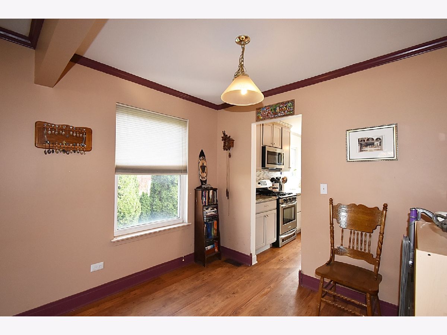
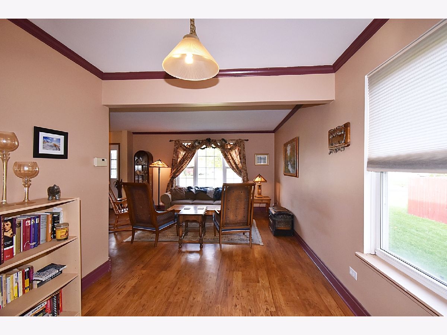
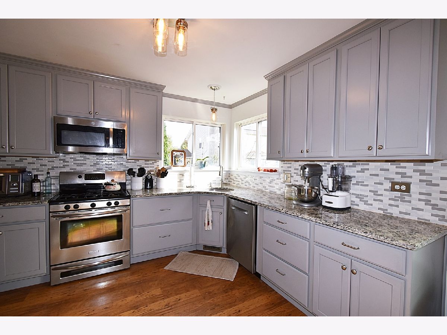
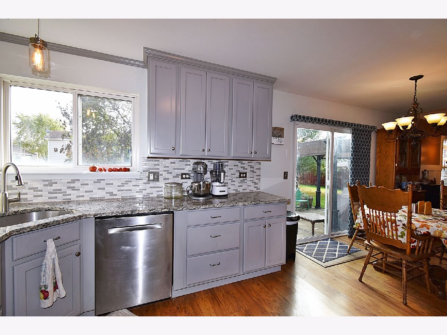
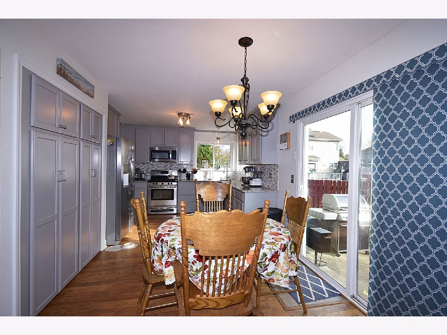
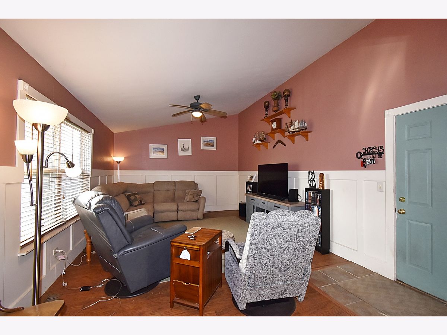
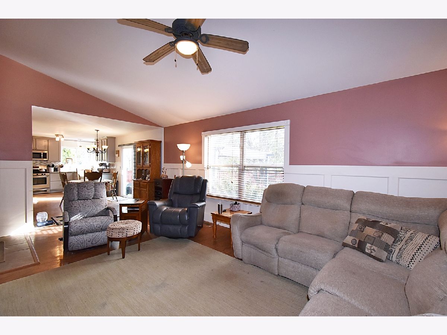
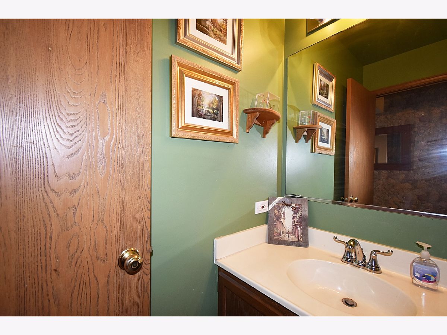
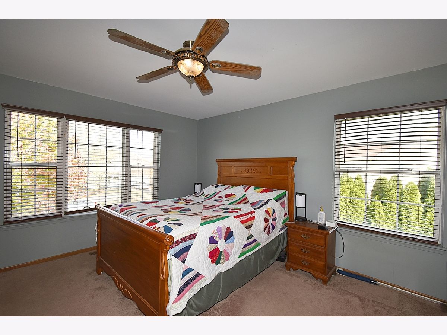
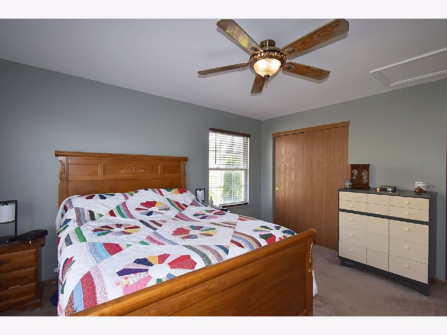
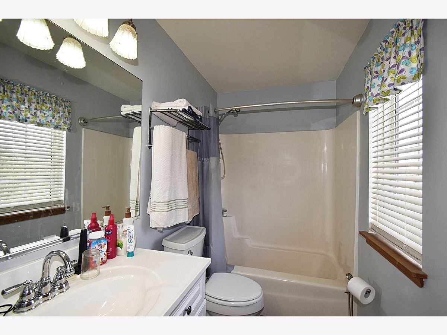
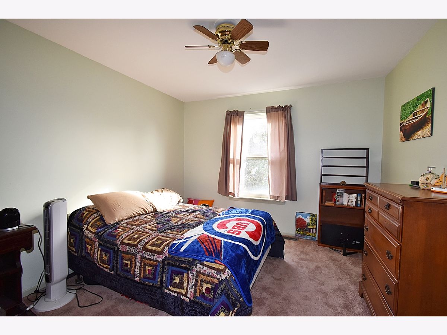
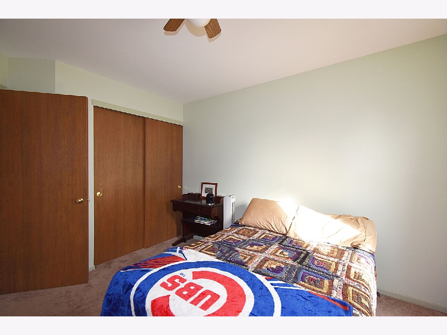
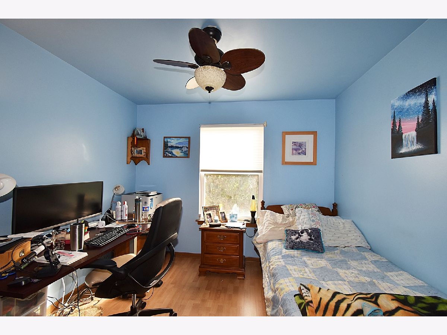
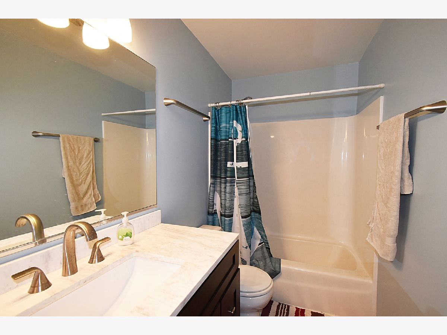
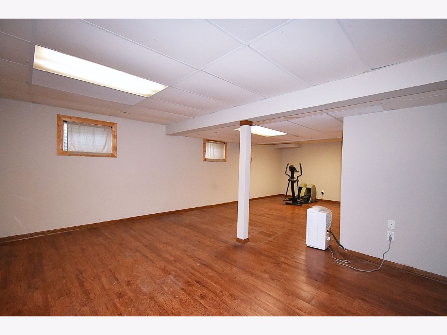
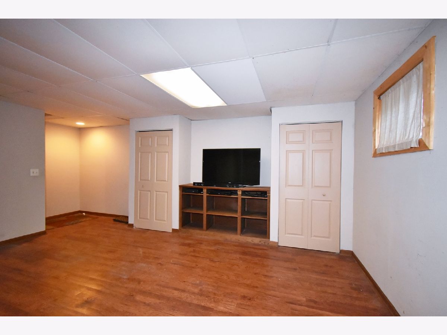
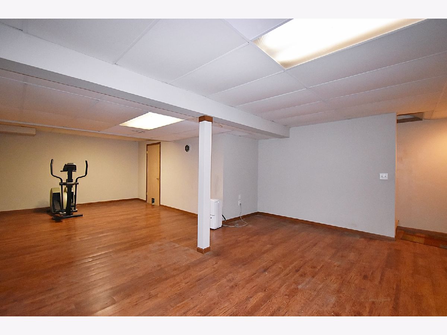
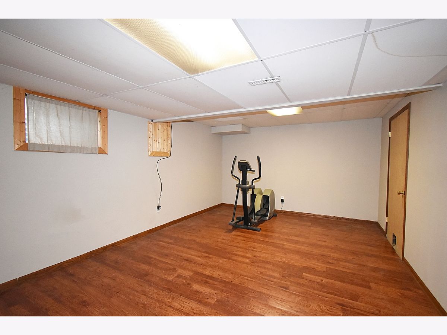
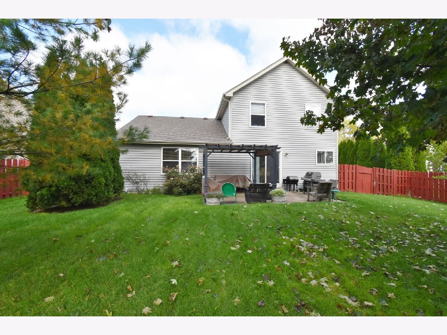
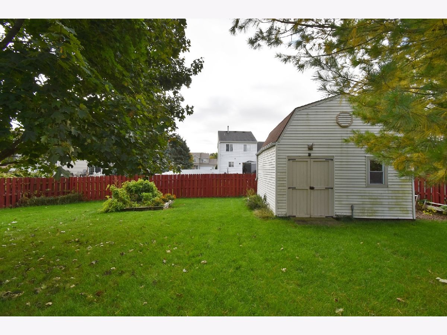
Room Specifics
Total Bedrooms: 3
Bedrooms Above Ground: 3
Bedrooms Below Ground: 0
Dimensions: —
Floor Type: —
Dimensions: —
Floor Type: —
Full Bathrooms: 3
Bathroom Amenities: —
Bathroom in Basement: 0
Rooms: —
Basement Description: Finished
Other Specifics
| 2 | |
| — | |
| Asphalt | |
| — | |
| — | |
| 76.95 X 146.28 X 68.98 X 1 | |
| — | |
| — | |
| — | |
| — | |
| Not in DB | |
| — | |
| — | |
| — | |
| — |
Tax History
| Year | Property Taxes |
|---|---|
| 2024 | $6,943 |
Contact Agent
Nearby Similar Homes
Nearby Sold Comparables
Contact Agent
Listing Provided By
Pilmer Real Estate, Inc

