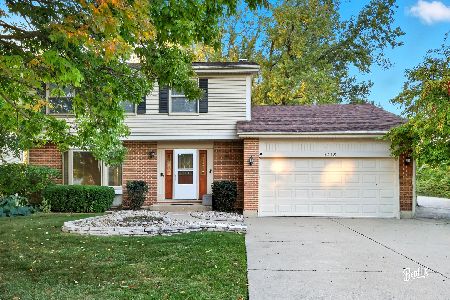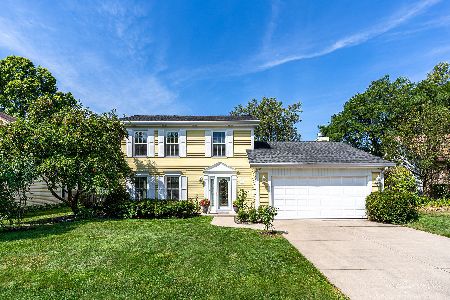1118 Larraway Drive, Buffalo Grove, Illinois 60089
$440,000
|
Sold
|
|
| Status: | Closed |
| Sqft: | 3,059 |
| Cost/Sqft: | $154 |
| Beds: | 4 |
| Baths: | 3 |
| Year Built: | 1983 |
| Property Taxes: | $13,750 |
| Days On Market: | 2238 |
| Lot Size: | 0,17 |
Description
Rare offering! Exceptional, one-of-a-kind home with 3,059 sq ft backs to 20 acre park! Over $150,000 in additions, upgrades, and improvements! Fantastic 27'x18' family room, first floor home office and sun room additions designed to showcase the beautiful back views year-round from every window. Completely remodeled kitchen with breakfast bar, recessed lighting & loads of counter/cabinet space opens to family room & sun room. Beautiful finishing touches with crown molding, chair rail, boxed skylight, vaulted ceiling, updated baths, newer windows. Finished basement has huge rec room, utility room & easy access crawl space. Open floor plan, finished lower level with built-ins & large stone patio create the perfect home for entertaining. Professionally landscaped, front & back. Green Lake Park features bike and walking paths, play area, picnic area, ball diamond, soccer field, tennis courts, basketball courts, fishing & lake. Close to the Buffalo Grove Metra Station. Highly rated District 96 & Stevenson High School. Freshly painted and move-in ready!
Property Specifics
| Single Family | |
| — | |
| — | |
| 1983 | |
| Partial | |
| EXPANDED 2-STORY | |
| No | |
| 0.17 |
| Lake | |
| Suffield Place | |
| — / Not Applicable | |
| None | |
| Lake Michigan | |
| Public Sewer | |
| 10610699 | |
| 15294100100000 |
Nearby Schools
| NAME: | DISTRICT: | DISTANCE: | |
|---|---|---|---|
|
Grade School
Prairie Elementary School |
96 | — | |
|
Middle School
Twin Groves Middle School |
96 | Not in DB | |
|
High School
Adlai E Stevenson High School |
125 | Not in DB | |
Property History
| DATE: | EVENT: | PRICE: | SOURCE: |
|---|---|---|---|
| 24 Mar, 2020 | Sold | $440,000 | MRED MLS |
| 17 Feb, 2020 | Under contract | $469,900 | MRED MLS |
| 14 Jan, 2020 | Listed for sale | $469,900 | MRED MLS |
| 7 Nov, 2025 | Sold | $625,000 | MRED MLS |
| 19 Oct, 2025 | Under contract | $625,000 | MRED MLS |
| 16 Oct, 2025 | Listed for sale | $625,000 | MRED MLS |
Room Specifics
Total Bedrooms: 4
Bedrooms Above Ground: 4
Bedrooms Below Ground: 0
Dimensions: —
Floor Type: Carpet
Dimensions: —
Floor Type: Carpet
Dimensions: —
Floor Type: Carpet
Full Bathrooms: 3
Bathroom Amenities: —
Bathroom in Basement: 0
Rooms: Office,Sun Room,Recreation Room
Basement Description: Finished,Crawl
Other Specifics
| 2 | |
| — | |
| Concrete | |
| Patio, Storms/Screens | |
| Landscaped,Park Adjacent,Mature Trees | |
| 64X111X70X111 | |
| — | |
| Full | |
| Vaulted/Cathedral Ceilings, Skylight(s), Hardwood Floors, First Floor Laundry, Built-in Features | |
| Range, Microwave, Dishwasher, Refrigerator, Washer, Dryer, Disposal, Stainless Steel Appliance(s) | |
| Not in DB | |
| Park, Tennis Court(s), Lake, Sidewalks, Street Lights | |
| — | |
| — | |
| — |
Tax History
| Year | Property Taxes |
|---|---|
| 2020 | $13,750 |
| 2025 | $18,242 |
Contact Agent
Nearby Similar Homes
Nearby Sold Comparables
Contact Agent
Listing Provided By
Re/Max United









