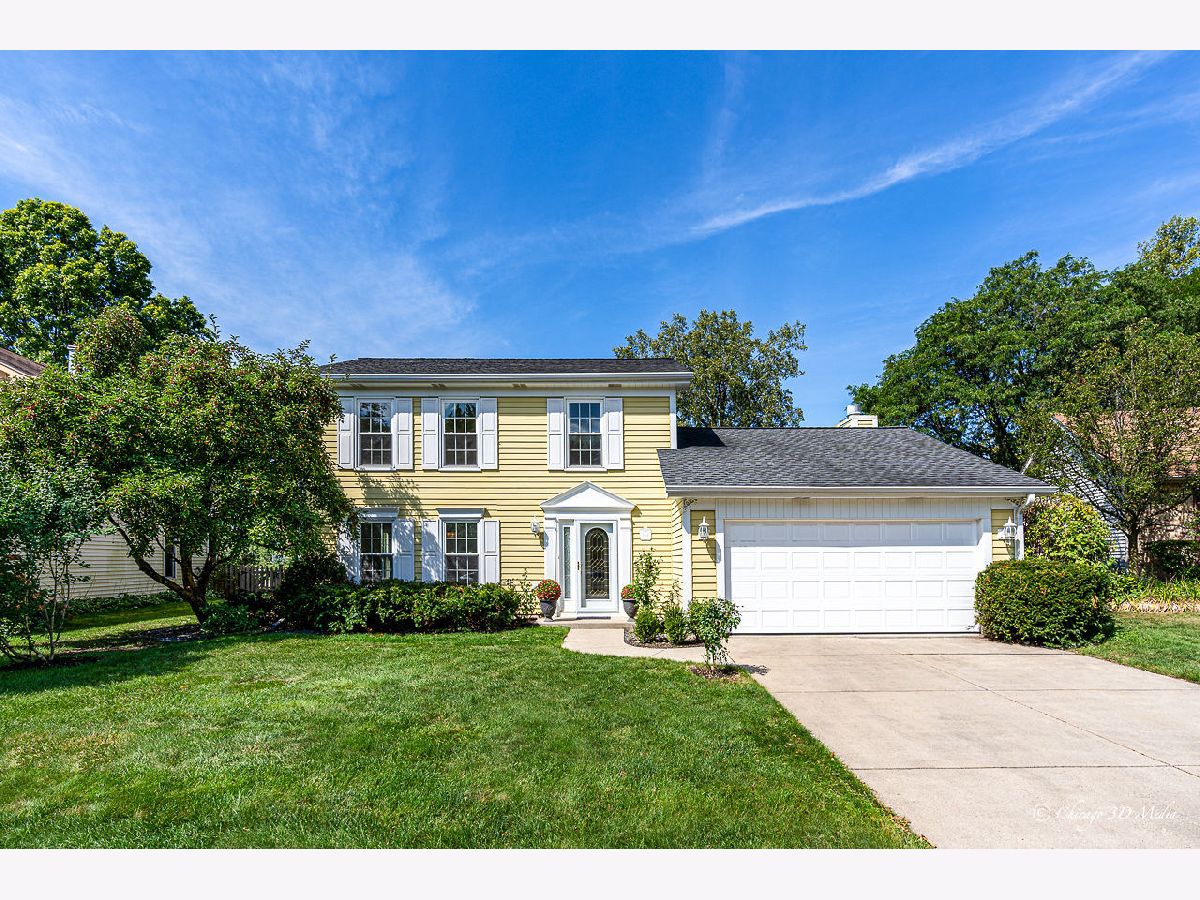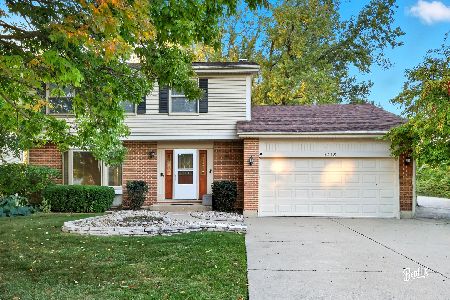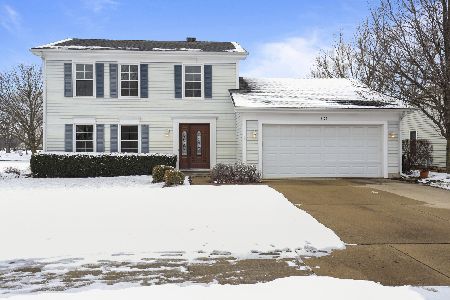1114 Larraway Drive, Buffalo Grove, Illinois 60089
$480,000
|
Sold
|
|
| Status: | Closed |
| Sqft: | 1,757 |
| Cost/Sqft: | $304 |
| Beds: | 3 |
| Baths: | 2 |
| Year Built: | 1983 |
| Property Taxes: | $10,955 |
| Days On Market: | 537 |
| Lot Size: | 0,00 |
Description
THIS IS IT!! This EXQUISITE MOVE-IN ready home is featuring STUNNING VIEWS, GREAT AMENITIES, and NEWLY UPDATED FEATURES. Located in the prominent district of award-winning Adlai Stevenson High School and District 96 Elementary School. Make this house feel like your home. Kitchen with L-shaped cabinets with a picturesque view. New refrigerator and stainless-steel appliances. Brick fireplace. Spacious living spaces. Upstairs- you will find 3 bedrooms, including the spacious master suite. Two closets and en-suite bath/laundry combo. Attached 2 car garage. Outside- the backyard includes a serene patio and a he/she shed for additional storage or craft. Professional lawn care. Take advantage of the Reiner Community Park adjacent to your new backyard. Amenities featuring Green Lake for fishing, tennis courts, playgrounds, and walking trails. Begin your retreat lifestyle in one of Chicago's best urban suburbs! Updates: Flooring, Carpet, Paint, Refrigerator, Half Bath- Vanity Top, Master Bath- Shower Head, Built-In Medicine Cabinet, Master Bath Light Fixture, and Dining Room Light Fixture (2024), Shed (2023), Roof (2015), A/C (2022), Water Heater (2022) Don't wait and schedule your showing today!
Property Specifics
| Single Family | |
| — | |
| — | |
| 1983 | |
| — | |
| — | |
| Yes | |
| — |
| Lake | |
| Suffield Place | |
| 0 / Not Applicable | |
| — | |
| — | |
| — | |
| 12134458 | |
| 15294100120000 |
Nearby Schools
| NAME: | DISTRICT: | DISTANCE: | |
|---|---|---|---|
|
Grade School
Prairie Elementary School |
96 | — | |
|
Middle School
Twin Groves Middle School |
96 | Not in DB | |
|
High School
Adlai E Stevenson High School |
125 | Not in DB | |
Property History
| DATE: | EVENT: | PRICE: | SOURCE: |
|---|---|---|---|
| 17 Dec, 2024 | Sold | $480,000 | MRED MLS |
| 11 Oct, 2024 | Under contract | $535,000 | MRED MLS |
| — | Last price change | $555,000 | MRED MLS |
| 9 Sep, 2024 | Listed for sale | $555,000 | MRED MLS |
















Room Specifics
Total Bedrooms: 3
Bedrooms Above Ground: 3
Bedrooms Below Ground: 0
Dimensions: —
Floor Type: —
Dimensions: —
Floor Type: —
Full Bathrooms: 2
Bathroom Amenities: —
Bathroom in Basement: —
Rooms: —
Basement Description: Slab
Other Specifics
| 2 | |
| — | |
| Concrete | |
| — | |
| — | |
| 62X112X85X124 | |
| — | |
| — | |
| — | |
| — | |
| Not in DB | |
| — | |
| — | |
| — | |
| — |
Tax History
| Year | Property Taxes |
|---|---|
| 2024 | $10,955 |
Contact Agent
Nearby Similar Homes
Nearby Sold Comparables
Contact Agent
Listing Provided By
Coldwell Banker Real Estate Group










