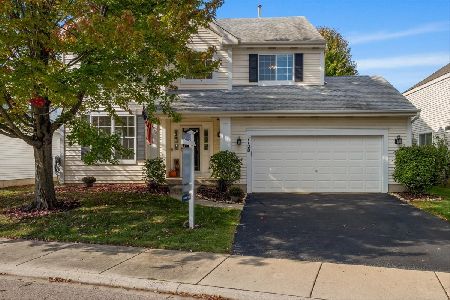1118 Masters Parkway, Aurora, Illinois 60506
$295,000
|
Sold
|
|
| Status: | Closed |
| Sqft: | 2,188 |
| Cost/Sqft: | $137 |
| Beds: | 3 |
| Baths: | 4 |
| Year Built: | 1998 |
| Property Taxes: | $7,512 |
| Days On Market: | 1962 |
| Lot Size: | 0,13 |
Description
Vacation at home in this pristine two story in highly sought after Orchard Valley! Enjoy gorgeous sunsets from your back patio overlooking the golf course with pond views - stunning!! From the moment you step into the soaring two story foyer and sun-filled living room and adjacent dining room, you know you've entered a truly special home! The gourmet kitchen boasts hardwood flooring and brand NEW stainless appliances and opens to lovely family room with two-sided fireplace and built-ins. Second level features 3 spacious bedrooms and versatile loft area - perfect for home office or den. The master suite overlooks the pond/golf course and is complete with spa-like bath with dual vanities, whirlpool tub, separate shower and walk-in closet. A fabulous retreat and quiet sanctuary! Finished basement with full bath offers additional living space along with plenty of storage space built in. NEW roof in 2014! Professionally landscaped yard! This one must be seen to believe - all this and so close to schools, dining, shopping and easy interstate access. Bring your most discriminating buyers!!
Property Specifics
| Single Family | |
| — | |
| Traditional | |
| 1998 | |
| Full | |
| — | |
| Yes | |
| 0.13 |
| Kane | |
| Orchard Valley | |
| 33 / Monthly | |
| Scavenger,Snow Removal,Other | |
| Public | |
| Public Sewer | |
| 10849976 | |
| 1413202009 |
Nearby Schools
| NAME: | DISTRICT: | DISTANCE: | |
|---|---|---|---|
|
Grade School
Hall Elementary School |
129 | — | |
|
Middle School
Herget Middle School |
129 | Not in DB | |
|
High School
West Aurora High School |
129 | Not in DB | |
Property History
| DATE: | EVENT: | PRICE: | SOURCE: |
|---|---|---|---|
| 10 Dec, 2020 | Sold | $295,000 | MRED MLS |
| 24 Oct, 2020 | Under contract | $299,900 | MRED MLS |
| — | Last price change | $310,000 | MRED MLS |
| 10 Sep, 2020 | Listed for sale | $310,000 | MRED MLS |




































Room Specifics
Total Bedrooms: 3
Bedrooms Above Ground: 3
Bedrooms Below Ground: 0
Dimensions: —
Floor Type: Carpet
Dimensions: —
Floor Type: Carpet
Full Bathrooms: 4
Bathroom Amenities: Whirlpool,Separate Shower,Double Sink
Bathroom in Basement: 1
Rooms: Loft,Recreation Room
Basement Description: Finished
Other Specifics
| 2 | |
| Concrete Perimeter | |
| Asphalt | |
| Brick Paver Patio, Storms/Screens | |
| Golf Course Lot,Pond(s) | |
| 5542 | |
| — | |
| Full | |
| Vaulted/Cathedral Ceilings, Hardwood Floors, First Floor Laundry | |
| Range, Microwave, Dishwasher, Refrigerator, Washer, Dryer, Disposal, Stainless Steel Appliance(s) | |
| Not in DB | |
| Lake, Sidewalks, Street Lights, Street Paved | |
| — | |
| — | |
| Double Sided |
Tax History
| Year | Property Taxes |
|---|---|
| 2020 | $7,512 |
Contact Agent
Nearby Similar Homes
Nearby Sold Comparables
Contact Agent
Listing Provided By
Redfin Corporation






