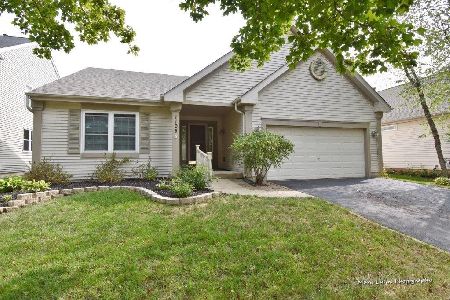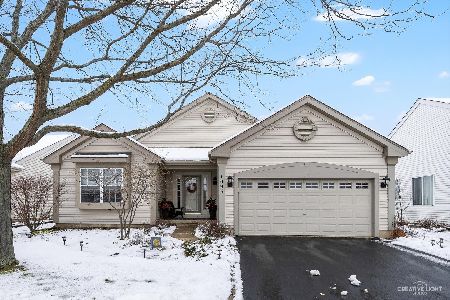1098 Masters Parkway, Aurora, Illinois 60506
$271,000
|
Sold
|
|
| Status: | Closed |
| Sqft: | 2,188 |
| Cost/Sqft: | $126 |
| Beds: | 3 |
| Baths: | 3 |
| Year Built: | 1998 |
| Property Taxes: | $8,083 |
| Days On Market: | 2369 |
| Lot Size: | 0,16 |
Description
Welcome Home to this Newly Updated & Highly Sought after Orchard Valley Two Story Home! Watch the Sunset from Views Around the Home of the Golf Course and Lake! Grand Two Story Entry Way with New Lighting Throughout, New Carpet and Whole House has Been Freshly Painted! Traditional Formal Living Room with Vaulted Ceilings leads into Dining Room Combo. Newly Updated Custom White Kitchen with New Granite Counters, New Undermount Sink and faucet, Black Appliances, Pantry and Recessed Lightning! Enjoy Your Morning Coffee & Breakfast in the Seperate Eat In Area Overlooking Views of the Lake. Large & Open Family Room with Lots of Built in Storage and Gas Fireplace. Laundry on 1st Floor with Access from Garage. Master Bedroom Suite Features Vaulted Ceilings, Massive Walk In Closet with Organizers and Ensuite Bathroom with Jetted Soaking Tub, Sep Stank Up Shower and Dbl Sink Vanity. Large Maintenace Free Composite Deck flows into Brick Paver Patio for Relaxing Evenings.Easy Access to I-88!
Property Specifics
| Single Family | |
| — | |
| — | |
| 1998 | |
| Full | |
| — | |
| No | |
| 0.16 |
| Kane | |
| Orchard Valley | |
| 400 / Annual | |
| Insurance,Clubhouse | |
| Public | |
| Public Sewer | |
| 10468499 | |
| 1413202011 |
Property History
| DATE: | EVENT: | PRICE: | SOURCE: |
|---|---|---|---|
| 16 Sep, 2019 | Sold | $271,000 | MRED MLS |
| 23 Aug, 2019 | Under contract | $275,000 | MRED MLS |
| 31 Jul, 2019 | Listed for sale | $275,000 | MRED MLS |
Room Specifics
Total Bedrooms: 3
Bedrooms Above Ground: 3
Bedrooms Below Ground: 0
Dimensions: —
Floor Type: Carpet
Dimensions: —
Floor Type: Carpet
Full Bathrooms: 3
Bathroom Amenities: Whirlpool,Separate Shower,Double Sink,Full Body Spray Shower,Soaking Tub
Bathroom in Basement: 0
Rooms: Eating Area,Loft
Basement Description: Unfinished,Bathroom Rough-In
Other Specifics
| 2 | |
| — | |
| Asphalt | |
| Patio, Brick Paver Patio, Storms/Screens | |
| — | |
| 55 X 106 | |
| — | |
| Full | |
| Vaulted/Cathedral Ceilings, First Floor Laundry | |
| Range, Microwave, Dishwasher, Refrigerator, Washer, Dryer, Disposal | |
| Not in DB | |
| Street Lights, Street Paved | |
| — | |
| — | |
| Double Sided, Gas Log |
Tax History
| Year | Property Taxes |
|---|---|
| 2019 | $8,083 |
Contact Agent
Nearby Similar Homes
Nearby Sold Comparables
Contact Agent
Listing Provided By
Redfin Corporation








