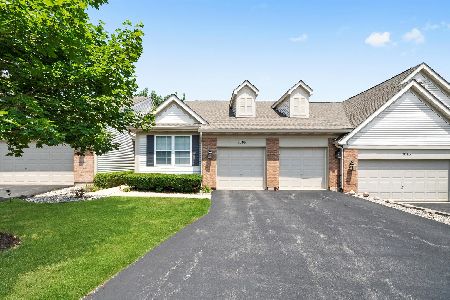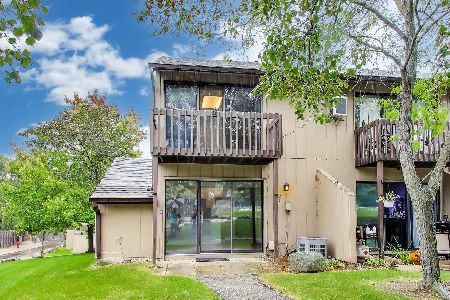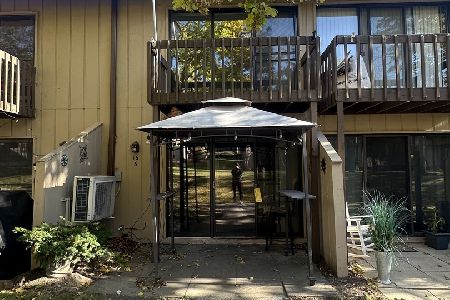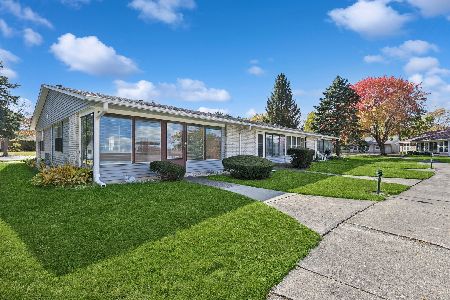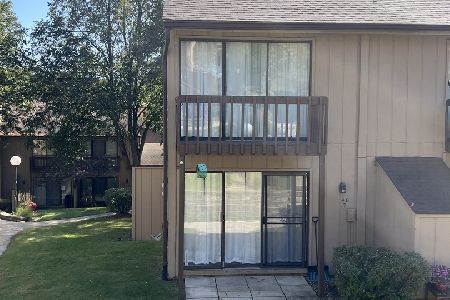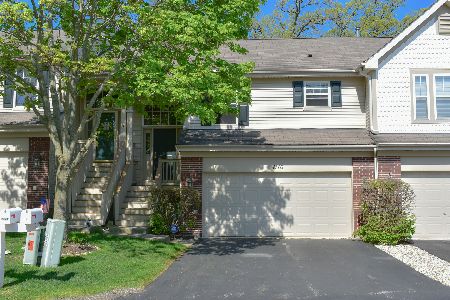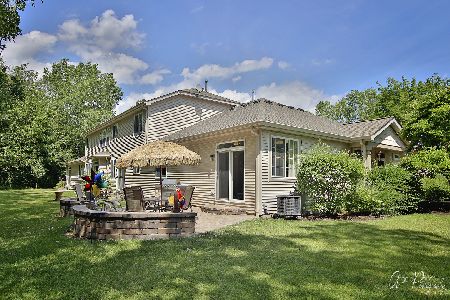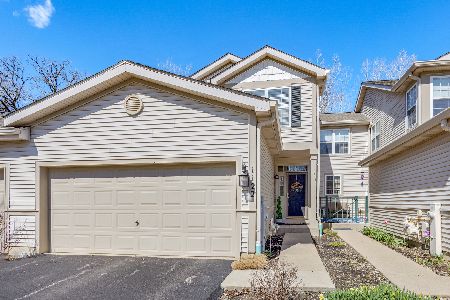1118 Oakwood Drive, Fox Lake, Illinois 60020
$224,500
|
Sold
|
|
| Status: | Closed |
| Sqft: | 2,100 |
| Cost/Sqft: | $110 |
| Beds: | 3 |
| Baths: | 3 |
| Year Built: | 2000 |
| Property Taxes: | $3,640 |
| Days On Market: | 1983 |
| Lot Size: | 0,00 |
Description
A truly move-in ready townhome in the Woodland Green neighborhood of Fox Lake. Located on the Country Club grounds in a quiet, well maintained HOA community. Upon entering this split-level home, you can head upstairs to the main floor, or make your way downstairs to the carpeted lower level with large family room, access to new brick paver patio, bedroom, full bath with new vanity and toilet, mudroom, access to the 2.5 car garage, and stairs to large, unfinished basement with plenty of storage and laundry facilities. Upstairs, the living area features a gas fireplace with new stone work and includes an open kitchen and spacious dining area that opens out to the balcony overlooking the yard. Many updates were made in 2016 including Bamboo flooring on the main level in kitchen and living room, A new kitchen - with new countertops, cabinets, GE Profile appliances, self closing drawers, walk in pantry, touchless faucet, and garbage disposal. Down the hall you'll find a second laundry unit closet, master bedroom, and 3rd bedroom. The master bath was updated in 2016 with a new toilet, faucets and shower head and features a large tub, separate shower, and double sinks. The half bathroom was completely redone with new floor, sink and mirror. Plenty of storage available with bountiful closet space, large basement, and spacious garage, plus all bedrooms feature walk-in closets with built-in shelving. This home is in excellent condition with modern lighting fixtures, and modernized bathroom and kitchen updates. Schedule a showing today!
Property Specifics
| Condos/Townhomes | |
| 2 | |
| — | |
| 2000 | |
| Full | |
| — | |
| No | |
| — |
| Lake | |
| Woodland Green | |
| 250 / Monthly | |
| Exterior Maintenance | |
| Public | |
| Public Sewer | |
| 10771007 | |
| 01283010580000 |
Nearby Schools
| NAME: | DISTRICT: | DISTANCE: | |
|---|---|---|---|
|
Grade School
Lotus School |
114 | — | |
|
Middle School
Stanton School |
114 | Not in DB | |
|
High School
Grant Community High School |
124 | Not in DB | |
Property History
| DATE: | EVENT: | PRICE: | SOURCE: |
|---|---|---|---|
| 28 Sep, 2020 | Sold | $224,500 | MRED MLS |
| 5 Aug, 2020 | Under contract | $229,999 | MRED MLS |
| 9 Jul, 2020 | Listed for sale | $229,999 | MRED MLS |
































Room Specifics
Total Bedrooms: 3
Bedrooms Above Ground: 3
Bedrooms Below Ground: 0
Dimensions: —
Floor Type: Carpet
Dimensions: —
Floor Type: Carpet
Full Bathrooms: 3
Bathroom Amenities: Separate Shower,Double Sink,Soaking Tub
Bathroom in Basement: 0
Rooms: Mud Room,Walk In Closet,Balcony/Porch/Lanai,Terrace
Basement Description: Unfinished
Other Specifics
| 2.5 | |
| Concrete Perimeter | |
| Asphalt | |
| Balcony, Cable Access | |
| Common Grounds,Landscaped,Wooded | |
| 30 X 100 | |
| — | |
| Full | |
| Vaulted/Cathedral Ceilings, Hardwood Floors, First Floor Bedroom, First Floor Laundry, Second Floor Laundry, First Floor Full Bath, Storage, Walk-In Closet(s) | |
| Range, Microwave, Dishwasher, Refrigerator, Washer, Dryer, Disposal, Stainless Steel Appliance(s) | |
| Not in DB | |
| — | |
| — | |
| — | |
| Attached Fireplace Doors/Screen, Gas Log |
Tax History
| Year | Property Taxes |
|---|---|
| 2020 | $3,640 |
Contact Agent
Nearby Similar Homes
Nearby Sold Comparables
Contact Agent
Listing Provided By
Compass


