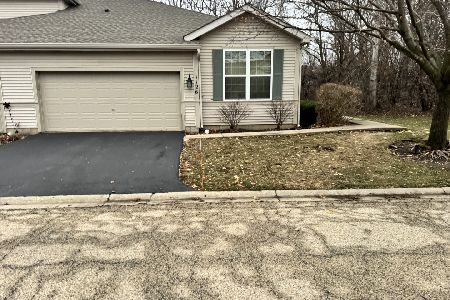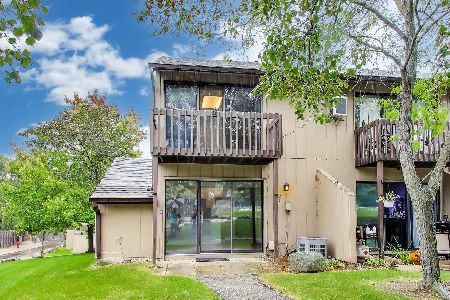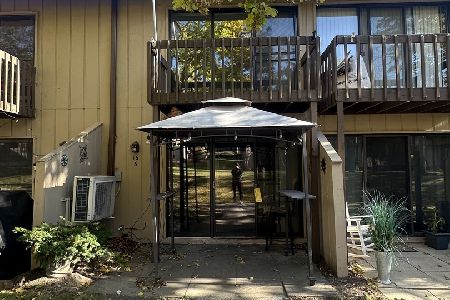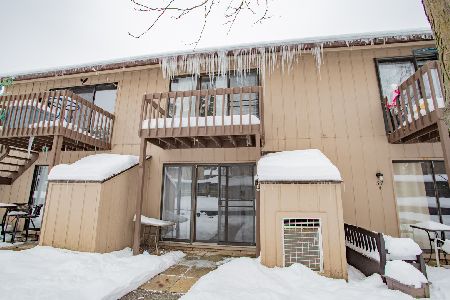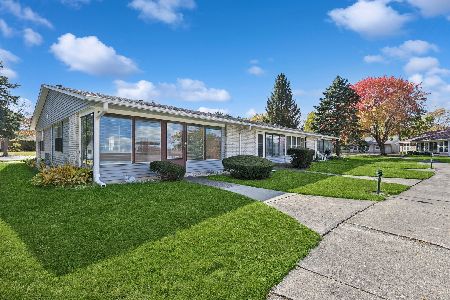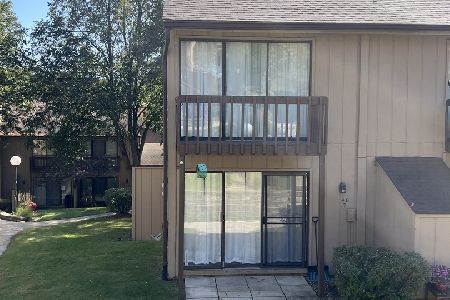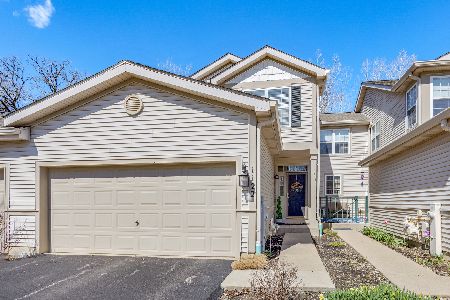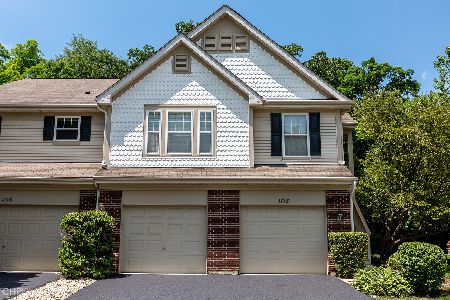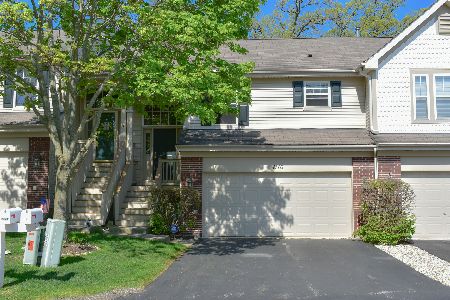1120 Oakwood Drive, Fox Lake, Illinois 60020
$174,900
|
Sold
|
|
| Status: | Closed |
| Sqft: | 1,240 |
| Cost/Sqft: | $141 |
| Beds: | 2 |
| Baths: | 2 |
| Year Built: | 2004 |
| Property Taxes: | $4,814 |
| Days On Market: | 2019 |
| Lot Size: | 0,00 |
Description
Picture perfect Woodland Green end unit ranch! Gorgeous location backs to woods and privacy and offers a beautiful paver patio for you to enjoy nature and serenity. Open floor plan with living and dining rooms open to the kitchen featuring a breakfast area and sliders to the patio overlooking the woods. Pretty gas-log fireplace in the living area plus 9' ceilings, white doors and trim, very fresh and immaculate, this place shows like a model home. Updated lighting, new roof, gutters, and driveway, large unfinished basement, 2+ car attached garage, 1st floor laundry with custom cabinetry for extra storage, spacious main bedroom features ensuite bath and walk-in closet. Handicap accessible features include 41" wide hallway, 34" doorway into main bedroom, grab bars in main bedroom ensuite bath. Woodland Green is a superb community, take a drive and get ready to be impressed!
Property Specifics
| Condos/Townhomes | |
| 1 | |
| — | |
| 2004 | |
| Partial | |
| PRESCOTT | |
| No | |
| — |
| Lake | |
| Woodland Green | |
| 273 / Monthly | |
| Insurance,Exterior Maintenance,Lawn Care,Snow Removal | |
| Public | |
| Public Sewer | |
| 10766165 | |
| 01283011140000 |
Nearby Schools
| NAME: | DISTRICT: | DISTANCE: | |
|---|---|---|---|
|
Grade School
Lotus School |
114 | — | |
|
Middle School
Stanton School |
114 | Not in DB | |
|
High School
Grant Community High School |
124 | Not in DB | |
Property History
| DATE: | EVENT: | PRICE: | SOURCE: |
|---|---|---|---|
| 10 Sep, 2020 | Sold | $174,900 | MRED MLS |
| 7 Jul, 2020 | Under contract | $174,900 | MRED MLS |
| 1 Jul, 2020 | Listed for sale | $174,900 | MRED MLS |
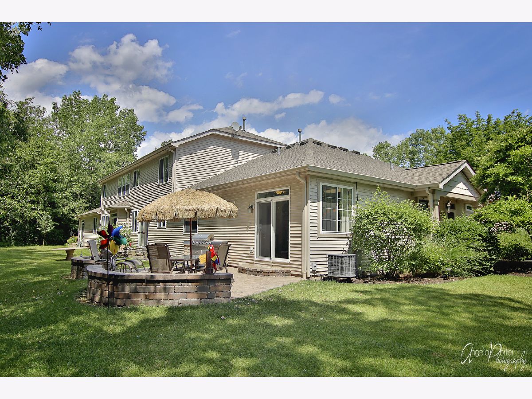




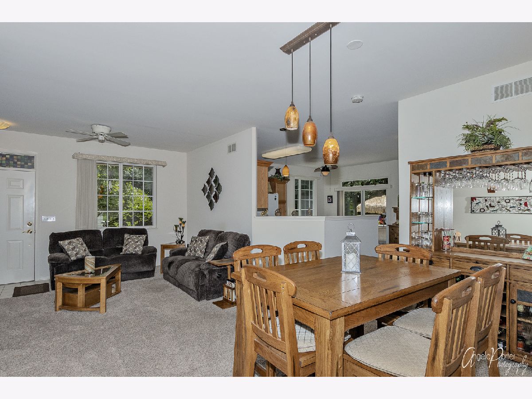
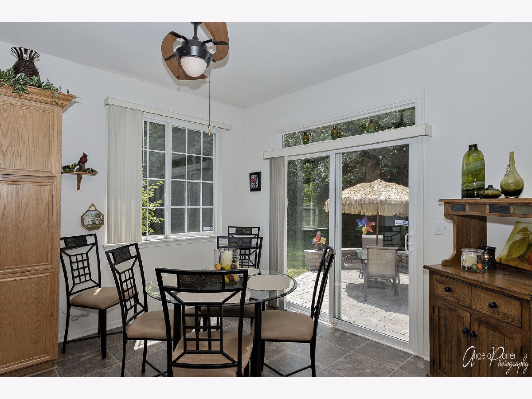
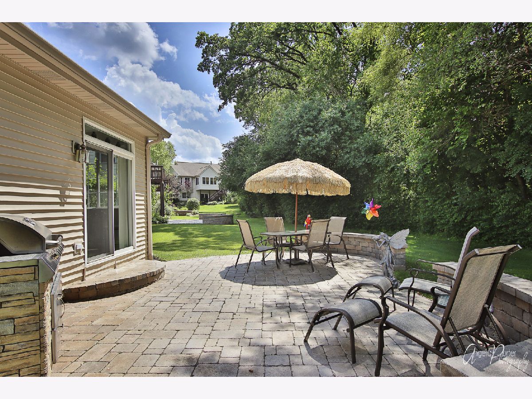
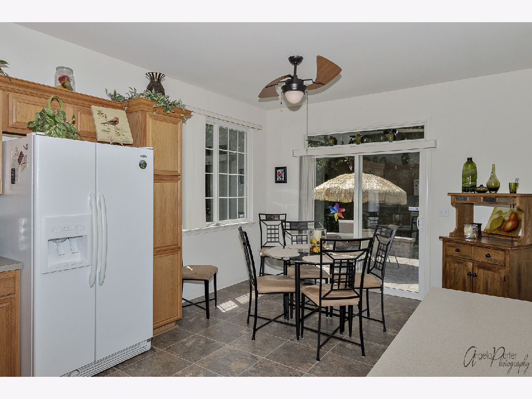

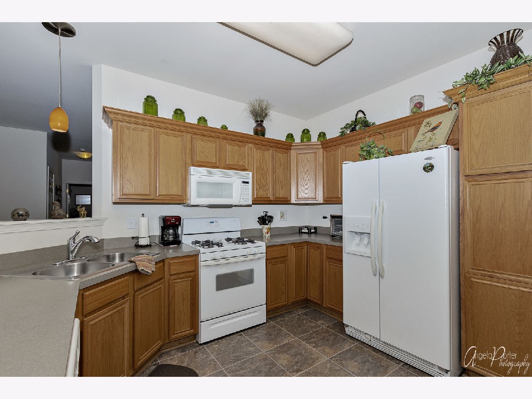
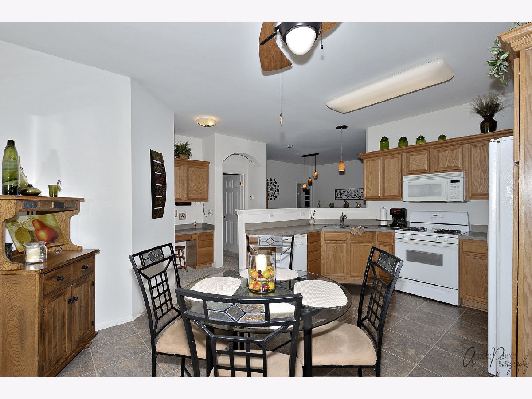
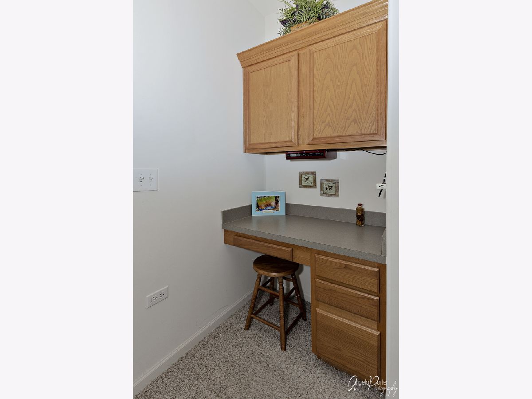
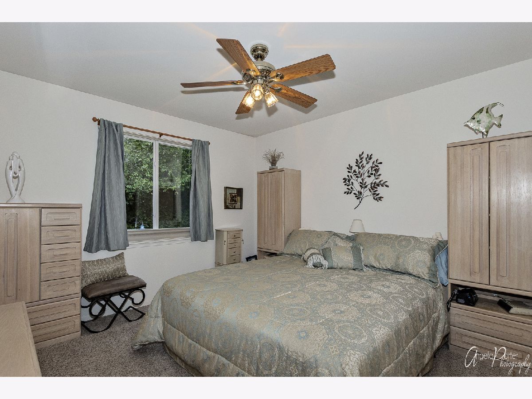
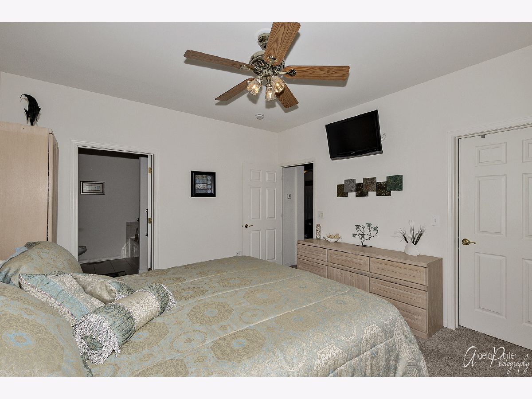
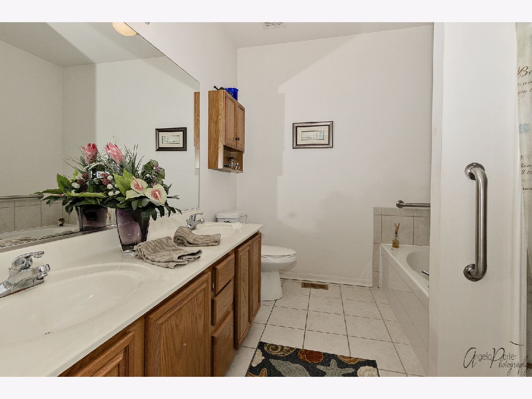
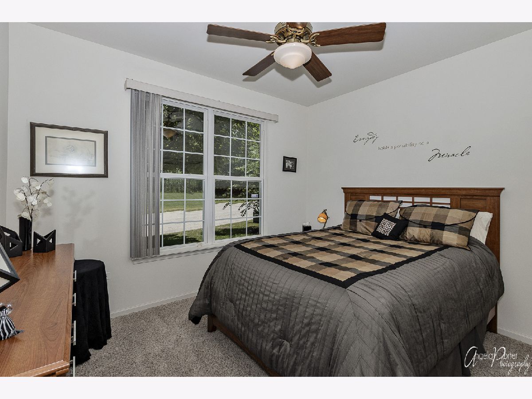
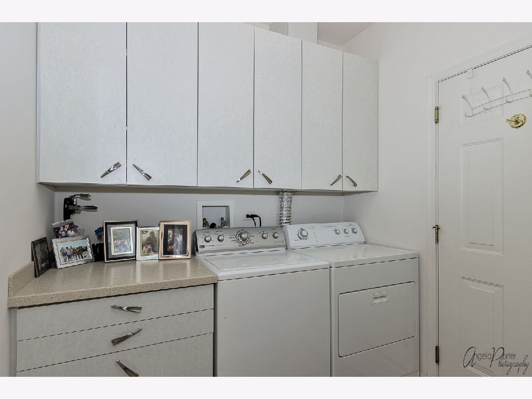
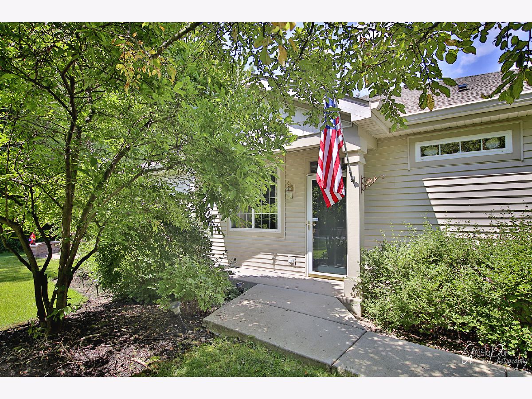
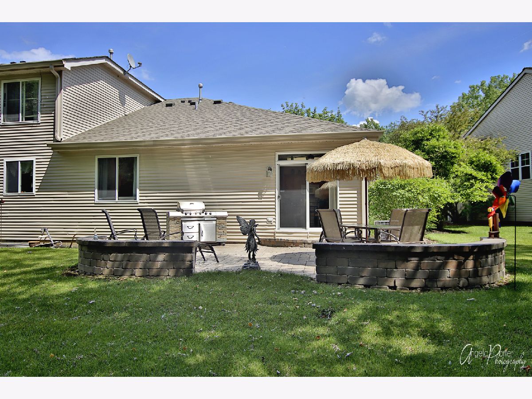
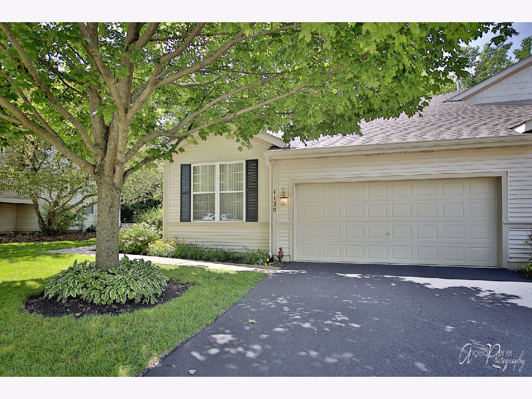
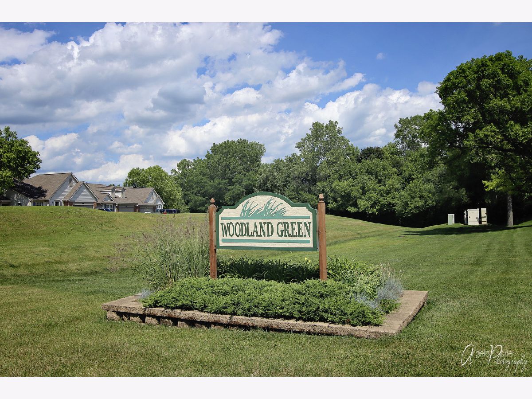
Room Specifics
Total Bedrooms: 2
Bedrooms Above Ground: 2
Bedrooms Below Ground: 0
Dimensions: —
Floor Type: Carpet
Full Bathrooms: 2
Bathroom Amenities: Separate Shower,Double Sink,Garden Tub
Bathroom in Basement: 0
Rooms: No additional rooms
Basement Description: Unfinished,Crawl
Other Specifics
| 2 | |
| Concrete Perimeter | |
| Asphalt | |
| Patio, Brick Paver Patio, Storms/Screens, End Unit | |
| Landscaped | |
| 42X89X56X98 | |
| — | |
| Full | |
| First Floor Bedroom, First Floor Laundry, Laundry Hook-Up in Unit, Walk-In Closet(s) | |
| Range, Microwave, Dishwasher, Refrigerator, Washer, Dryer, Disposal, Water Softener Owned | |
| Not in DB | |
| — | |
| — | |
| — | |
| Gas Log |
Tax History
| Year | Property Taxes |
|---|---|
| 2020 | $4,814 |
Contact Agent
Nearby Similar Homes
Nearby Sold Comparables
Contact Agent
Listing Provided By
RE/MAX Advantage Realty

