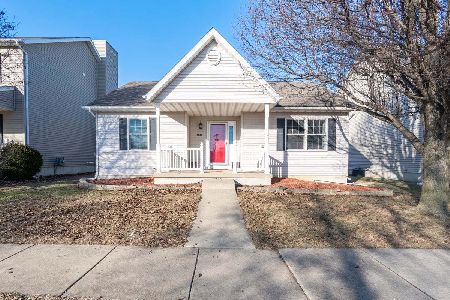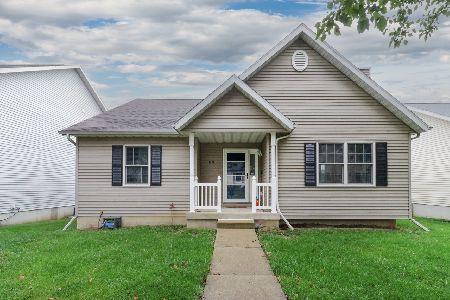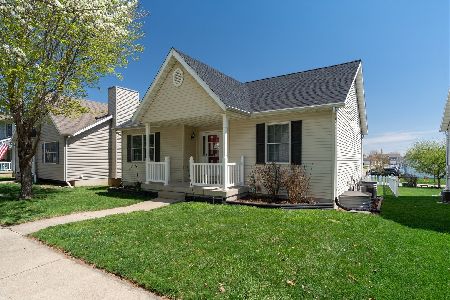1118 Ogelthorpe, Normal, Illinois 61761
$139,000
|
Sold
|
|
| Status: | Closed |
| Sqft: | 1,296 |
| Cost/Sqft: | $108 |
| Beds: | 3 |
| Baths: | 3 |
| Year Built: | 2004 |
| Property Taxes: | $3,024 |
| Days On Market: | 3892 |
| Lot Size: | 0,00 |
Description
Fantastic value in this 3 bedroom, 3 full bath ranch in Savannah Green Subdivision. Nicely landscaped with an oversized 2 level rear deck plus a 2 car garage. Gas fireplace, open floor plan, dining room, wood floors, cathedral ceilings, 1st floor laundry room and so much more. New carpet throughout house in 2014, Ceramic Tile in both bathrooms 2014, Large deck installed 2013, basement finished in 2012. New ejector pump in 2015. Finished lower level with a large L-shaped family room, a full bath and what is currently used as a teenagers bedroom area. Must see, please call owner to show.
Property Specifics
| Single Family | |
| — | |
| Ranch | |
| 2004 | |
| Full | |
| — | |
| No | |
| — |
| Mc Lean | |
| Savannah Green | |
| — / Not Applicable | |
| — | |
| Public | |
| Public Sewer | |
| 10232435 | |
| 1422452012 |
Nearby Schools
| NAME: | DISTRICT: | DISTANCE: | |
|---|---|---|---|
|
Grade School
Fairview Elementary |
5 | — | |
|
Middle School
Chiddix Jr High |
5 | Not in DB | |
|
High School
Normal Community High School |
5 | Not in DB | |
Property History
| DATE: | EVENT: | PRICE: | SOURCE: |
|---|---|---|---|
| 23 Sep, 2015 | Sold | $139,000 | MRED MLS |
| 29 Jul, 2015 | Under contract | $139,900 | MRED MLS |
| 29 May, 2015 | Listed for sale | $148,000 | MRED MLS |
| 5 Mar, 2020 | Sold | $150,000 | MRED MLS |
| 19 Jan, 2020 | Under contract | $150,000 | MRED MLS |
| 19 Jan, 2020 | Listed for sale | $150,000 | MRED MLS |
| 5 Dec, 2023 | Sold | $220,000 | MRED MLS |
| 28 Oct, 2023 | Under contract | $215,000 | MRED MLS |
| 20 Oct, 2023 | Listed for sale | $215,000 | MRED MLS |
Room Specifics
Total Bedrooms: 3
Bedrooms Above Ground: 3
Bedrooms Below Ground: 0
Dimensions: —
Floor Type: Carpet
Dimensions: —
Floor Type: Carpet
Full Bathrooms: 3
Bathroom Amenities: —
Bathroom in Basement: 1
Rooms: Other Room
Basement Description: Finished
Other Specifics
| 2 | |
| — | |
| — | |
| Deck, Porch | |
| — | |
| 50 X 117 | |
| — | |
| Full | |
| First Floor Full Bath, Vaulted/Cathedral Ceilings, Walk-In Closet(s) | |
| Dishwasher, Refrigerator, Range, Microwave | |
| Not in DB | |
| — | |
| — | |
| — | |
| Gas Log |
Tax History
| Year | Property Taxes |
|---|---|
| 2015 | $3,024 |
| 2020 | $3,313 |
| 2023 | $3,945 |
Contact Agent
Nearby Similar Homes
Contact Agent
Listing Provided By
Coldwell Banker The Real Estate Group











